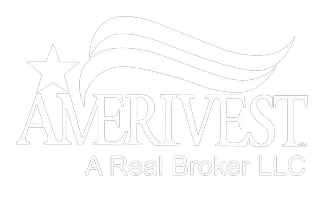$645,000
$660,000
2.3%For more information regarding the value of a property, please contact us for a free consultation.
8401 NW 8th St Pembroke Pines, FL 33024
4 Beds
2 Baths
1,713 SqFt
Key Details
Sold Price $645,000
Property Type Single Family Home
Sub Type Single Family Residence
Listing Status Sold
Purchase Type For Sale
Square Footage 1,713 sqft
Price per Sqft $376
Subdivision Westview Sec One Part Two
MLS Listing ID A11652013
Sold Date 12/04/24
Style One Story
Bedrooms 4
Full Baths 2
Construction Status Resale
HOA Y/N No
Year Built 1984
Annual Tax Amount $5,152
Tax Year 2024
Contingent 3rd Party Approval
Lot Size 8,755 Sqft
Property Description
Motivated seller! Stunning 4/2 single-family home in the desirable city of Pembroke Pines! Offers a 2021 Roof, AC 2018 and many upgrades. Sparkling pool, unique outdoor kitchen with fogón, bar. New BBQ, large covered patio, and new screen enclosure. Oak laminated flooring, remodeled kitchen and 2022 stainless steel appliances and remodeled bathrooms. The 4th room perfect for a home office. The fenced patio is home to various fruit trees, including avocado, mamey, guanábana, and fruta bomba. Located near Pembroke Lakes Mall, Pembroke Gardens, restaurants, and entertainment venues, this home is just 3.7 miles from Hard Rock and close to Memorial Hospital. No HOA. Perfect for ARBNB an investors!
Location
State FL
County Broward
Community Westview Sec One Part Two
Area 3980
Direction Use GPS for better directions
Interior
Interior Features Living/Dining Room, Pantry
Heating Central
Cooling Central Air, Ceiling Fan(s)
Flooring Laminate
Window Features Blinds
Appliance Dryer, Electric Range, Disposal, Microwave, Refrigerator, Washer
Exterior
Exterior Feature Barbecue, Enclosed Porch, Fence, Fruit Trees, Lighting, Outdoor Grill, Patio, Shed
Pool In Ground, Pool
Community Features Maintained Community
Utilities Available Cable Available
View Garden, Pool
Roof Type Shingle
Porch Patio, Porch, Screened
Garage No
Building
Lot Description Sprinklers Automatic, Sprinkler System, < 1/4 Acre
Faces Northwest
Story 1
Sewer Public Sewer
Water Public
Architectural Style One Story
Structure Type Block
Construction Status Resale
Schools
Elementary Schools Boulevard Hgts
Middle Schools Pines
High Schools Mcarthur
Others
Pets Allowed No Pet Restrictions, Yes
Senior Community No
Tax ID 514116143990
Security Features Fire Sprinkler System,Smoke Detector(s)
Acceptable Financing Cash, Conventional
Listing Terms Cash, Conventional
Financing FHA
Pets Allowed No Pet Restrictions, Yes
Read Less
Want to know what your home might be worth? Contact us for a FREE valuation!

Our team is ready to help you sell your home for the highest possible price ASAP
Bought with Tribe Real Estate Group, LLC.






