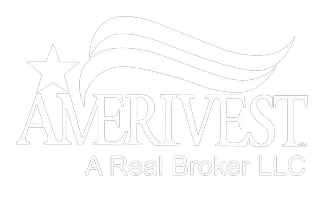$560,000
$559,000
0.2%For more information regarding the value of a property, please contact us for a free consultation.
332 NW 107th Ave Pembroke Pines, FL 33026
4 Beds
3 Baths
2,083 SqFt
Key Details
Sold Price $560,000
Property Type Single Family Home
Sub Type Single Family Residence
Listing Status Sold
Purchase Type For Sale
Square Footage 2,083 sqft
Price per Sqft $268
Subdivision Pembroke Pointe Parcel
MLS Listing ID A11631097
Sold Date 11/18/24
Style Detached,Two Story
Bedrooms 4
Full Baths 2
Half Baths 1
Construction Status Resale
HOA Fees $170/mo
HOA Y/N Yes
Year Built 1994
Annual Tax Amount $3,740
Tax Year 2023
Contingent 3rd Party Approval
Lot Size 4,623 Sqft
Property Description
Huge Reduction!! Welcome to this spacious 4 Bedroom, 2.5 Bath home with two story high living room ceilings located in the heart of Pembroke Pines. Primary suite on located on ground floor with high ceilings. Family room opens with sliding door to backyard for entertainment & summer barbeques. Safe neighborhood with a gated community pool and a short distance away from popular beaches, freeway’s, shopping centers, restaurants schools, gyms, hospital and more. Great location for city vibe and parks for nature lovers. Priced to sell. “Offer must accompany DU approval and copy of Proof of Funds”.
Location
State FL
County Broward
Community Pembroke Pointe Parcel
Area 3180
Interior
Interior Features Bedroom on Main Level, Closet Cabinetry, Dining Area, Separate/Formal Dining Room, Entrance Foyer, First Floor Entry, Garden Tub/Roman Tub, Main Level Primary, Pantry
Heating Central
Cooling Central Air
Flooring Carpet, Tile
Window Features Sliding
Appliance Dryer, Dishwasher, Electric Range, Disposal, Microwave, Refrigerator, Self Cleaning Oven, Washer
Exterior
Exterior Feature Fence, Patio, Room For Pool, Storm/Security Shutters
Parking Features Attached
Garage Spaces 2.0
Pool None, Community
Community Features Home Owners Association, Maintained Community, Pool
Utilities Available Cable Available
View Y/N No
View None
Roof Type Spanish Tile
Porch Patio
Garage Yes
Building
Lot Description Sprinklers Automatic, < 1/4 Acre
Faces East
Story 2
Sewer Public Sewer
Water Public
Architectural Style Detached, Two Story
Level or Stories Two
Structure Type Block
Construction Status Resale
Others
Pets Allowed Conditional, Yes
Senior Community No
Tax ID 514118200170
Security Features Smoke Detector(s)
Acceptable Financing Cash, Conventional, FHA, VA Loan
Listing Terms Cash, Conventional, FHA, VA Loan
Financing Conventional
Pets Allowed Conditional, Yes
Read Less
Want to know what your home might be worth? Contact us for a FREE valuation!

Our team is ready to help you sell your home for the highest possible price ASAP
Bought with United Realty Group Inc.






