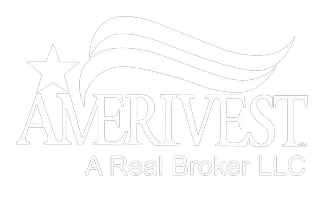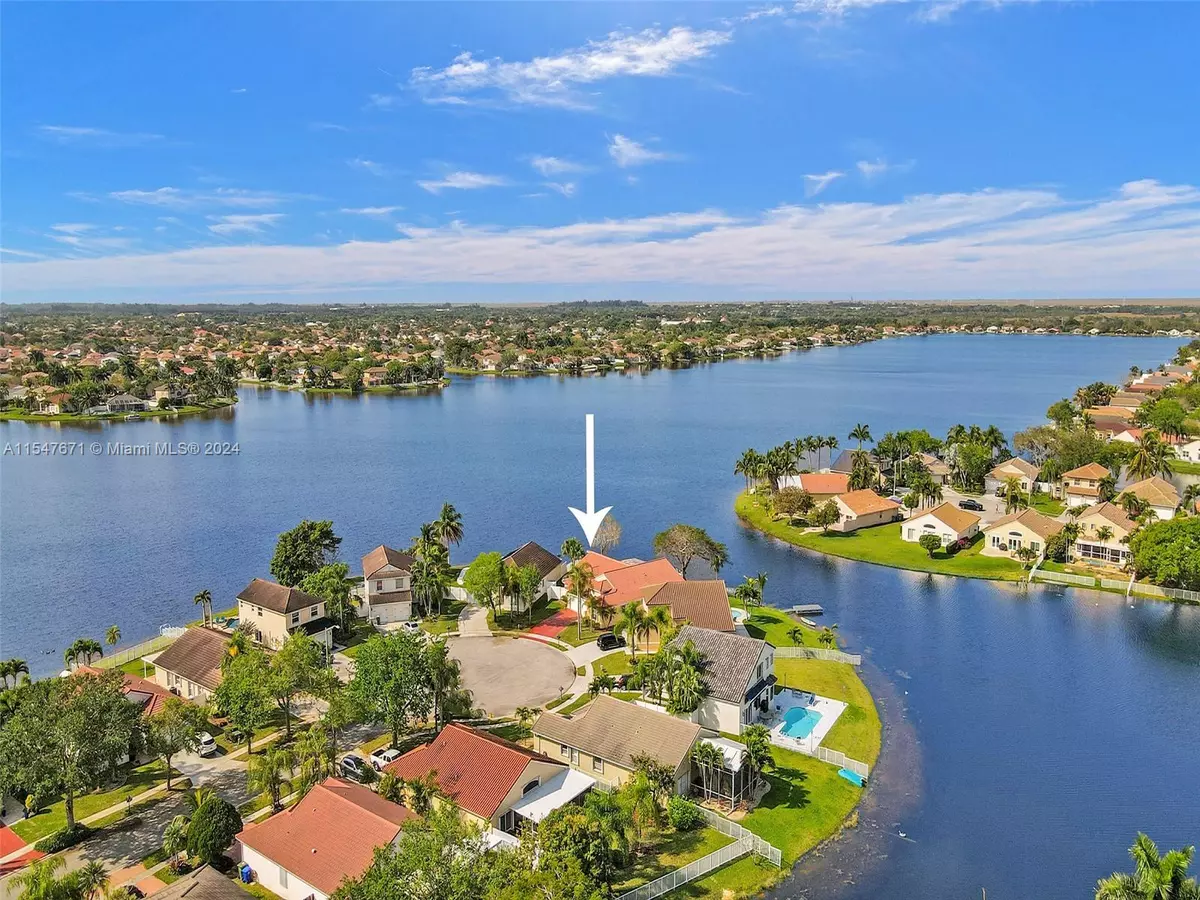$885,000
$939,000
5.8%For more information regarding the value of a property, please contact us for a free consultation.
18492 NW 24th St Pembroke Pines, FL 33029
4 Beds
2 Baths
2,891 SqFt
Key Details
Sold Price $885,000
Property Type Single Family Home
Sub Type Single Family Residence
Listing Status Sold
Purchase Type For Sale
Square Footage 2,891 sqft
Price per Sqft $306
Subdivision Big Sky Plat
MLS Listing ID A11547671
Sold Date 04/26/24
Style Detached,One Story
Bedrooms 4
Full Baths 2
Construction Status Resale
HOA Fees $225/mo
HOA Y/N Yes
Year Built 1996
Annual Tax Amount $7,628
Tax Year 2023
Contingent Pending Inspections
Lot Size 10,602 Sqft
Property Description
STUNNING SUNSETS AWAIT! This custom home sits on a tranquil 10,602 s.f. lot at the end of a CUL-DE-SAC with 120 ft of WIDE LAKE VIEWS of mile-long Keystone Lake. The home was expanded by nearly 1100 ft in 2017, adding a 4th bedroom & tons of extra living space. Features include: IMPACT & ACCORDION WINDOWS all around, spacious & open UPDATED KITCHEN w/ stainless steel appliances, QUARTZ COUNTERTOPS & cherry wood cabinets, beautifully UPDATED GUEST BATH, crown molding and PORCELAIN TILE THROUGHOUT. The SERENE COVERED PATIO has TRAVERTINE TILE & a RETRACTABLE TV, perfect for relaxing and entertaining. Community amenities include guarded main gate w/2 additional resident gates for easy access and children's play areas. Basic cable & high speed internet also included.
Location
State FL
County Broward County
Community Big Sky Plat
Area 3980
Direction *** Please enter at guard gate off NW 184th Ave., just south of Sheridan St.*** After gate, make a right onto NW 184th Terrace, then make a left on NW 24 St. House is straight ahead at the end of the cul-de-sac.
Interior
Interior Features Built-in Features, Bedroom on Main Level, Dining Area, Separate/Formal Dining Room, Dual Sinks, Entrance Foyer, French Door(s)/Atrium Door(s), First Floor Entry, Garden Tub/Roman Tub, High Ceilings, Pantry, Split Bedrooms, Separate Shower, Walk-In Closet(s), Attic
Heating Central, Heat Strip
Cooling Central Air, Ceiling Fan(s), Electric
Flooring Tile
Furnishings Unfurnished
Window Features Blinds,Drapes,Sliding,Tinted Windows,Impact Glass
Appliance Dryer, Dishwasher, Electric Range, Electric Water Heater, Disposal, Microwave, Refrigerator, Washer
Exterior
Exterior Feature Porch, Patio, Room For Pool, Storm/Security Shutters
Parking Features Attached
Garage Spaces 2.0
Pool None
Community Features Boat Facilities, Gated, Home Owners Association, Sidewalks
Utilities Available Cable Available
Waterfront Description Lake Front,Navigable Water
View Y/N Yes
View Lake
Roof Type Barrel,Spanish Tile
Porch Open, Patio, Porch
Garage Yes
Building
Lot Description Cul-De-Sac, Sprinklers Automatic, < 1/4 Acre, Zero Lot Line
Faces Southeast
Story 1
Sewer Public Sewer
Water Public
Architectural Style Detached, One Story
Structure Type Block
Construction Status Resale
Schools
Elementary Schools Chapel Trail
Middle Schools Silver Trail
High Schools West Broward
Others
Pets Allowed Conditional, Yes
HOA Fee Include Common Area Maintenance,Cable TV,Security
Senior Community No
Tax ID 513912135160
Security Features Gated Community
Acceptable Financing Cash, Conventional
Listing Terms Cash, Conventional
Financing Conventional
Pets Allowed Conditional, Yes
Read Less
Want to know what your home might be worth? Contact us for a FREE valuation!

Our team is ready to help you sell your home for the highest possible price ASAP
Bought with One Sotheby's International Realty






