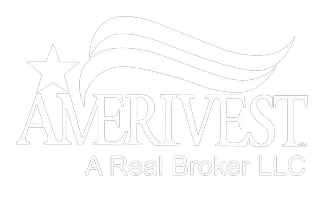$775,000
$770,000
0.6%For more information regarding the value of a property, please contact us for a free consultation.
16752 NW 12th Ct Pembroke Pines, FL 33028
4 Beds
3 Baths
2,709 SqFt
Key Details
Sold Price $775,000
Property Type Single Family Home
Sub Type Single Family Residence
Listing Status Sold
Purchase Type For Sale
Square Footage 2,709 sqft
Price per Sqft $286
Subdivision Lakes Of Western Pines Re
MLS Listing ID A11545725
Sold Date 04/08/24
Style Detached,Two Story
Bedrooms 4
Full Baths 3
Construction Status Effective Year Built
HOA Fees $391/mo
HOA Y/N Yes
Year Built 1996
Annual Tax Amount $4,000
Tax Year 2023
Contingent Other
Lot Size 7,923 Sqft
Property Description
Welcome Home. Step inside your 4 Bedroom + 3 Bathroom + Loft home in Pembroke Isles. The Vesper Model is one of the community's most desirable floor plans. The property sitting on a lot close to 8,000 square feet offers an extended backyard with 2,709 square feet inside, a renovated kitchen and a blank canvas to make this house your home! One room downstairs + full bath, split floor plan upstairs with master & two rooms united by a Jack and Jill bathroom. Roof 2022, A/C: 2023. Pembroke Isles offers 5-Star Amenities unlike any in the area including, pickleball, 3 pools, gym, basketball & tennis courts, soccer field sauna a brand-new renovated clubhouse and much more! HOA covers lawn care front and back, ATT Internet & cable, ADT Alarm, plus all amenities.
Location
State FL
County Broward County
Community Lakes Of Western Pines Re
Area 3980
Direction Please see GPS Directions.
Interior
Interior Features Built-in Features, Bedroom on Main Level, Family/Dining Room, First Floor Entry, Pantry, Walk-In Closet(s), Loft
Heating Central
Cooling Central Air, Ceiling Fan(s)
Flooring Carpet, Tile, Vinyl
Furnishings Unfurnished
Appliance Dryer, Dishwasher, Disposal, Microwave, Refrigerator
Exterior
Exterior Feature Room For Pool, Storm/Security Shutters
Parking Features Attached
Garage Spaces 2.0
Pool None, Community
Community Features Clubhouse, Fitness, Gated, Home Owners Association, Maintained Community, Property Manager On-Site, Pool, Sauna, Tennis Court(s)
Utilities Available Cable Available
View Garden
Roof Type Spanish Tile
Garage Yes
Building
Lot Description < 1/4 Acre
Faces North
Story 2
Sewer Public Sewer
Water Public
Architectural Style Detached, Two Story
Level or Stories Two
Structure Type Block
Construction Status Effective Year Built
Schools
Elementary Schools Panther Run
Middle Schools Silver Trail
High Schools West Broward
Others
Pets Allowed Dogs OK, Yes
HOA Fee Include Cable TV,Internet,Maintenance Grounds
Senior Community No
Tax ID 514008093820
Security Features Gated Community,Smoke Detector(s)
Acceptable Financing Cash, Conventional, FHA, VA Loan
Listing Terms Cash, Conventional, FHA, VA Loan
Financing Conventional
Pets Allowed Dogs OK, Yes
Read Less
Want to know what your home might be worth? Contact us for a FREE valuation!

Our team is ready to help you sell your home for the highest possible price ASAP
Bought with Dalton Wade Inc






