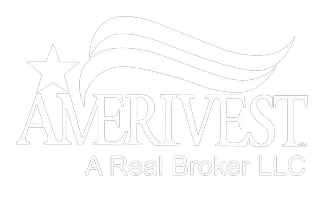$580,000
$625,000
7.2%For more information regarding the value of a property, please contact us for a free consultation.
5519 Roosevelt St Hollywood, FL 33021
3 Beds
2 Baths
1,854 SqFt
Key Details
Sold Price $580,000
Property Type Single Family Home
Sub Type Single Family Residence
Listing Status Sold
Purchase Type For Sale
Square Footage 1,854 sqft
Price per Sqft $312
Subdivision Hollywood Hills Amen Plat
MLS Listing ID A11479443
Sold Date 12/21/23
Style Detached,Ranch,One Story
Bedrooms 3
Full Baths 2
Construction Status Resale
HOA Y/N No
Year Built 1969
Tax Year 2023
Contingent Other
Lot Size 8,745 Sqft
Property Description
GREAT OPPORTUNITY! NEVER BEFORE ON THE MARKET - THIS IS THE ONE YOU HAVE BEEN WAITING FOR! Vintage HOLLYWOOD HILLS, original owner, FANTASTIC floorplan w living, family & formal dining room, full 2 car garage, huge Florida room patio, screened in large pool, large backyard! Living Rm Bay Window brings in gorgeous sunshine, sliding doors in dining & family rooms lead you to the super-sized pool/patio; The HEART of the HOME is the large kitchen opening to the family room w/a breakfast bar, tons of cabinets, a BEAUTIFUL WALL OF WINDOWS w/ pass thru to the pool area. 3 large bedrooms, dressing room area in primary bedroom, both baths have original tile in mint condition. Who will be the lucky buyer of this classic, well loved home? NO HOA.
Location
State FL
County Broward County
Community Hollywood Hills Amen Plat
Area 3070
Interior
Interior Features Breakfast Bar, Bedroom on Main Level, Breakfast Area, Dining Area, Separate/Formal Dining Room, Entrance Foyer, Eat-in Kitchen, First Floor Entry, Pantry, Stacked Bedrooms, Walk-In Closet(s), Attic
Heating Central, Electric
Cooling Central Air, Electric
Flooring Carpet, Other
Appliance Dryer, Dishwasher, Electric Range, Electric Water Heater, Refrigerator, Washer
Laundry In Garage
Exterior
Exterior Feature Fence, Patio
Parking Features Attached
Garage Spaces 2.0
Pool Concrete, Gunite, In Ground, Pool, Screen Enclosure
Community Features Sidewalks
Utilities Available Cable Available
View Garden, Pool
Roof Type Shingle
Porch Patio
Garage Yes
Building
Lot Description Sprinklers Automatic, Sprinkler System, < 1/4 Acre
Faces South
Story 1
Sewer Public Sewer
Water Public
Architectural Style Detached, Ranch, One Story
Structure Type Block
Construction Status Resale
Others
Pets Allowed Size Limit, Yes
Senior Community No
Tax ID 514207101391
Acceptable Financing Conventional, FHA, VA Loan
Listing Terms Conventional, FHA, VA Loan
Financing VA
Pets Allowed Size Limit, Yes
Read Less
Want to know what your home might be worth? Contact us for a FREE valuation!

Our team is ready to help you sell your home for the highest possible price ASAP
Bought with For Life Realty II Inc






