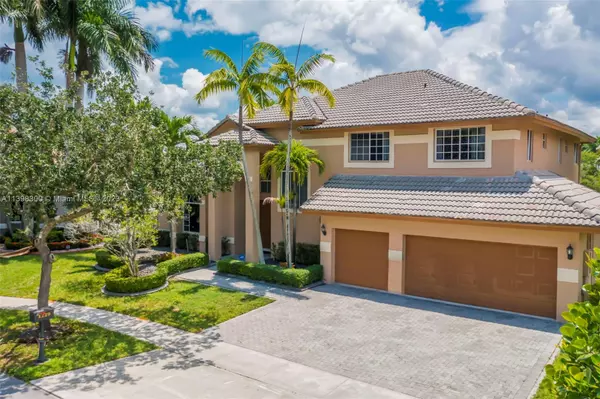$770,000
$839,000
8.2%For more information regarding the value of a property, please contact us for a free consultation.
1229 SW 172nd Ter Pembroke Pines, FL 33029
5 Beds
4 Baths
3,090 SqFt
Key Details
Sold Price $770,000
Property Type Single Family Home
Sub Type Single Family Residence
Listing Status Sold
Purchase Type For Sale
Square Footage 3,090 sqft
Price per Sqft $249
Subdivision Silver Lakes
MLS Listing ID A11398300
Sold Date 08/03/23
Style Detached,Two Story
Bedrooms 5
Full Baths 3
Half Baths 1
Construction Status Resale
HOA Fees $220/mo
HOA Y/N Yes
Year Built 1997
Annual Tax Amount $11,323
Tax Year 2022
Contingent Pending Inspections
Lot Size 0.279 Acres
Property Description
This 6-BEDROOM+ OFFICE, 3.5-BATHROOM home with EXTRA LARGE LOT on a LAKE is nestled in the prestigious gated community of Silver Lakes. This spacious residence offers TWO-1ST floor bedrooms & one is ensuite! Soaring Ceilings & tons of natural light. Views of the beautiful lake from Living/Dining Room, Large Kitchen & Family room & Office. Expansive backyard with room for a Pool & room to play. 2nd floor Oversized Primary Suite w/walk-in closet & ensuite bathroom. 3 additional bedrooms on 2nd level. The yard is a blank canvas awaiting your personal touch and creativity. Silver Lakes community is known for its exceptional amenities, including parks, playgrounds, tennis courts, and sparkling community pool. Basic cable & internet included in HOA fees.
Location
State FL
County Broward County
Community Silver Lakes
Area 3990
Direction I 75 S to W/Pines Blvd. Left 2 lanes to turn left onto SW 172nd Ave. Right onto Pembroke Rd. Right onto SW 178th Ave. to SW 12th St. Continue onto SW 172nd Terrace. Property on the left.
Interior
Interior Features Breakfast Bar, Bedroom on Main Level, Breakfast Area, Dining Area, Separate/Formal Dining Room, Dual Sinks, Entrance Foyer, Family/Dining Room, First Floor Entry, Garden Tub/Roman Tub, High Ceilings, Kitchen Island, Pantry, Sitting Area in Primary, Separate Shower, Upper Level Primary, Walk-In Closet(s)
Heating Central, Electric
Cooling Central Air, Ceiling Fan(s), Electric
Flooring Tile
Window Features Blinds
Appliance Dryer, Dishwasher, Electric Range, Electric Water Heater, Refrigerator, Washer
Exterior
Exterior Feature Porch, Patio, Room For Pool, Storm/Security Shutters
Garage Spaces 2.0
Pool None, Community
Community Features Fitness, Gated, Home Owners Association, Pool, Sidewalks, Tennis Court(s)
Utilities Available Cable Available
Waterfront Yes
Waterfront Description Lake Front
View Y/N Yes
View Lake
Roof Type Spanish Tile
Porch Open, Patio, Porch
Parking Type Driveway, Paver Block
Garage Yes
Building
Lot Description Oversized Lot, 1/4 to 1/2 Acre Lot
Faces West
Story 2
Sewer Public Sewer
Water Public
Architectural Style Detached, Two Story
Level or Stories Two
Structure Type Block
Construction Status Resale
Others
Pets Allowed Conditional, Yes
HOA Fee Include Cable TV,Internet,Recreation Facilities,Security
Senior Community No
Tax ID 514019037210
Security Features Gated Community,Security Guard
Acceptable Financing Cash, Conventional, VA Loan
Listing Terms Cash, Conventional, VA Loan
Financing Conventional
Special Listing Condition Listed As-Is
Pets Description Conditional, Yes
Read Less
Want to know what your home might be worth? Contact us for a FREE valuation!

Our team is ready to help you sell your home for the highest possible price ASAP
Bought with Elevate Real Estate Brokers of
Get More Information





