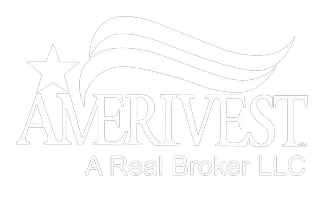$694,000
$700,000
0.9%For more information regarding the value of a property, please contact us for a free consultation.
18806 NW 24th Ct Pembroke Pines, FL 33029
3 Beds
2 Baths
1,821 SqFt
Key Details
Sold Price $694,000
Property Type Single Family Home
Sub Type Single Family Residence
Listing Status Sold
Purchase Type For Sale
Square Footage 1,821 sqft
Price per Sqft $381
Subdivision Big Sky Plat
MLS Listing ID A11381561
Sold Date 06/15/23
Style Detached,One Story
Bedrooms 3
Full Baths 2
Construction Status Resale
HOA Fees $201/mo
HOA Y/N Yes
Year Built 1996
Annual Tax Amount $8,604
Tax Year 2022
Contingent No Contingencies
Lot Size 7,286 Sqft
Property Description
Expansive Waterfront. Impeccably maintained! Highly sought-after Keystone Lake. Nestled on an interior lot, this Copenhagen offers a spacious, open floor plan with vaulted ceiling. Renovated kitchen with large island and extended cabinets offer tons of storage and a great space to gather. Bathrooms have been tastefully renovated with unique special touches to maximize use of space. Sliding glass door off family room lead onto a screened and covered lanai. The sunsets are gorgeous here! Additional features included: laundry room, breakfast nook with bay window, accordion shutters, top rated schools, manned- gated community. Low HOA covers cable and internet. Rarely available. Do not miss this opportunity to make this one yours.
Location
State FL
County Broward County
Community Big Sky Plat
Area 3980
Direction USE MAIN GATE - I-75 to Sheridan West. Left on 184th Avenue. Community- Keystone Lake is 1st development on right. Right after Guard Gate. 3rd Left onto 187th Avenue. 187th Ave curves into 24th Court. House will be on left.
Interior
Interior Features Breakfast Bar, Built-in Features, Bedroom on Main Level, Breakfast Area, Entrance Foyer, First Floor Entry, Living/Dining Room, Vaulted Ceiling(s), Bay Window
Heating None
Cooling Central Air
Flooring Carpet, Tile
Window Features Blinds
Appliance Dryer, Dishwasher, Electric Range, Electric Water Heater, Disposal, Microwave, Refrigerator, Washer
Exterior
Exterior Feature Enclosed Porch, Fence, Fruit Trees, Storm/Security Shutters
Parking Features Attached
Garage Spaces 2.0
Pool None
Community Features Gated, Home Owners Association
Utilities Available Cable Available
Waterfront Description Lake Front
View Y/N Yes
View Garden, Lake, Water
Roof Type Spanish Tile
Porch Porch, Screened
Garage Yes
Building
Lot Description < 1/4 Acre
Faces North
Story 1
Sewer Public Sewer
Water Public
Architectural Style Detached, One Story
Structure Type Block
Construction Status Resale
Schools
Elementary Schools Chapel Trail
Middle Schools Silver Lks Middle
High Schools West Broward
Others
Pets Allowed Conditional, Yes
HOA Fee Include Common Area Maintenance,Internet,Security
Senior Community No
Tax ID 513912134310
Security Features Security Gate,Gated Community
Acceptable Financing Cash, Conventional
Listing Terms Cash, Conventional
Financing Cash
Special Listing Condition Listed As-Is
Pets Allowed Conditional, Yes
Read Less
Want to know what your home might be worth? Contact us for a FREE valuation!

Our team is ready to help you sell your home for the highest possible price ASAP
Bought with BHHS EWM Realty






