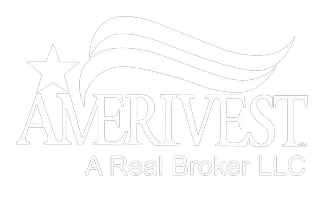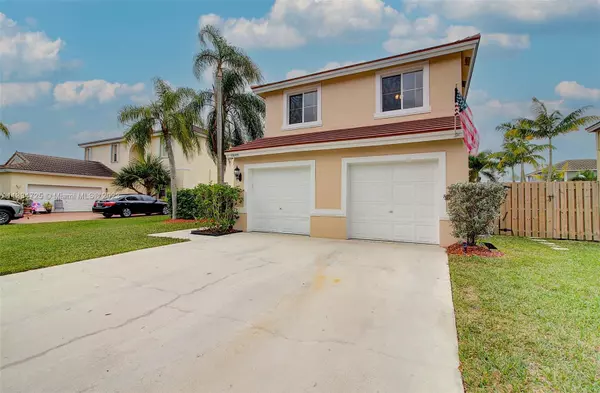$640,000
$660,000
3.0%For more information regarding the value of a property, please contact us for a free consultation.
19148 NW 23rd St Pembroke Pines, FL 33029
3 Beds
3 Baths
2,078 SqFt
Key Details
Sold Price $640,000
Property Type Single Family Home
Sub Type Single Family Residence
Listing Status Sold
Purchase Type For Sale
Square Footage 2,078 sqft
Price per Sqft $307
Subdivision Big Sky Plat
MLS Listing ID A11334725
Sold Date 04/03/23
Style Detached,Two Story
Bedrooms 3
Full Baths 2
Half Baths 1
Construction Status Effective Year Built
HOA Fees $201/mo
HOA Y/N Yes
Year Built 1999
Annual Tax Amount $5,914
Tax Year 2022
Contingent Backup Contract/Call LA
Lot Size 7,172 Sqft
Property Description
Amazing 2-story single-family home in beautiful, gated community of Keystone Lake in Western Pembroke Pines. CBC construction, 3 bedrooms, 2.5 bathrooms with loft easily convertible to 4th bedroom. With over 2000 sq. feet of living space and a lot size of over 7000 sq. feet, this home is perfect for families. The property boasts a new roof (2019) and hurricane shutters/panels throughout. New refrigerator and dishwasher (2022), microwave, oven, garbage disposal, and washer/dryer. The custom-built bar adjacent to the living room, complete with bar stools, makes this warm and inviting home ideal for entertaining. Large backyard offers ample space for a pool. Neighborhood surrounds a serene 143-acre lake with access to beautiful Chapel Trail Park. Very friendly community served by A+ schools.
Location
State FL
County Broward County
Community Big Sky Plat
Area 3980
Interior
Interior Features First Floor Entry, Upper Level Primary, Bar, Loft
Heating Central
Cooling Central Air, Ceiling Fan(s)
Flooring Carpet, Ceramic Tile, Tile
Appliance Dryer, Dishwasher, Electric Range, Electric Water Heater, Microwave, Refrigerator, Self Cleaning Oven, Washer
Exterior
Exterior Feature Fence, Patio, Room For Pool, Storm/Security Shutters
Parking Features Attached
Garage Spaces 2.0
Pool None
Community Features Home Owners Association
Utilities Available Cable Available
View Y/N No
View None
Roof Type Flat,Tile
Porch Patio
Garage Yes
Building
Lot Description < 1/4 Acre
Faces North
Story 2
Sewer Public Sewer
Water Public
Architectural Style Detached, Two Story
Level or Stories Two
Structure Type Block
Construction Status Effective Year Built
Schools
Elementary Schools Chapel Trail
Middle Schools Silver Trail
High Schools West Broward
Others
Pets Allowed Dogs OK, Yes
HOA Fee Include Common Areas,Cable TV,Maintenance Structure,Security
Senior Community No
Tax ID 513912130920
Security Features Smoke Detector(s)
Acceptable Financing Cash, Conventional, FHA
Listing Terms Cash, Conventional, FHA
Financing Conventional
Special Listing Condition Listed As-Is
Pets Allowed Dogs OK, Yes
Read Less
Want to know what your home might be worth? Contact us for a FREE valuation!

Our team is ready to help you sell your home for the highest possible price ASAP
Bought with United Realty Group Inc.






