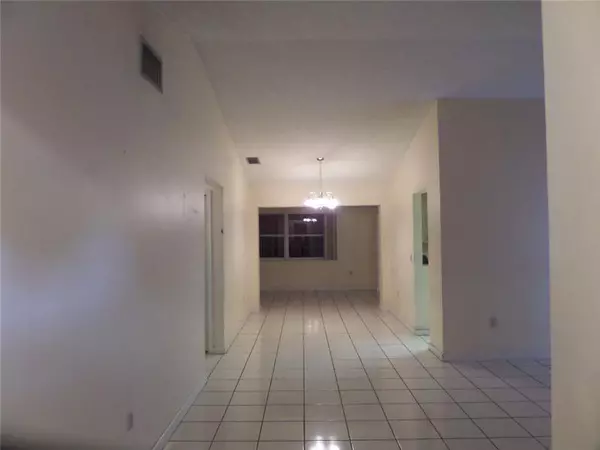$236,000
$239,900
1.6%For more information regarding the value of a property, please contact us for a free consultation.
710 NW 85TH WY Pembroke Pines, FL 33024
3 Beds
2 Baths
1,579 SqFt
Key Details
Sold Price $236,000
Property Type Single Family Home
Sub Type Single Family Residence
Listing Status Sold
Purchase Type For Sale
Square Footage 1,579 sqft
Price per Sqft $149
Subdivision Westview Sec One Part Two
MLS Listing ID A2065021
Sold Date 05/15/15
Style Detached,One Story
Bedrooms 3
Full Baths 2
Construction Status Resale
HOA Y/N No
Year Built 1982
Annual Tax Amount $2,057
Tax Year 2014
Property Description
Delightful 3 bedroom 2 bath home boasting an open floor plan with ceramic tiling throughout. Home offers oversize living & family areas that is simply great for entertaining. Residence also features a screened covered patio. NO HOA fees here! This is a Fa nnie Mae HomePath property.
Location
State FL
County Broward County
Community Westview Sec One Part Two
Area 3180
Direction EAST ON SHERIDAN STREET, TURN LEFT ON N DOUGLAS RD, TURN LEFT ONTO JOHNSON ST, TAKE THE 2NS RIGHT ONTO NW 86TH AVE, TAKE THE 1ST LEFT ONTO NW 7TH CT, TAKE 1ST RIGHT ONTO NW 85TH WAY, PROPERTY IS ON THE RIGHT.
Interior
Interior Features Bedroom on Main Level, Dining Area, Separate/Formal Dining Room, Entrance Foyer, First Floor Entry, Main Level Master, Split Bedrooms
Heating Central
Cooling Central Air, Ceiling Fan(s)
Flooring Tile
Furnishings Unfurnished
Window Features Metal,Single Hung
Appliance None
Exterior
Exterior Feature Enclosed Porch
Pool None
Utilities Available Cable Available
Waterfront No
View Garden
Roof Type Shingle
Porch Porch, Screened
Parking Type Driveway
Garage No
Building
Lot Description Sprinklers Manual, < 1/4 Acre
Faces East
Story 1
Sewer Public Sewer
Water Public
Architectural Style Detached, One Story
Structure Type Block
Construction Status Resale
Schools
Elementary Schools Boulevard Hgts
Middle Schools Pines
High Schools Mcarthur
Others
Pets Allowed No Pet Restrictions, Yes
Senior Community No
Tax ID 514116142970
Acceptable Financing Cash, Conventional, FHA
Listing Terms Cash, Conventional, FHA
Financing FHA
Special Listing Condition Listed As-Is, Real Estate Owned
Pets Description No Pet Restrictions, Yes
Read Less
Want to know what your home might be worth? Contact us for a FREE valuation!

Our team is ready to help you sell your home for the highest possible price ASAP
Bought with Area Realty Team
Get More Information





