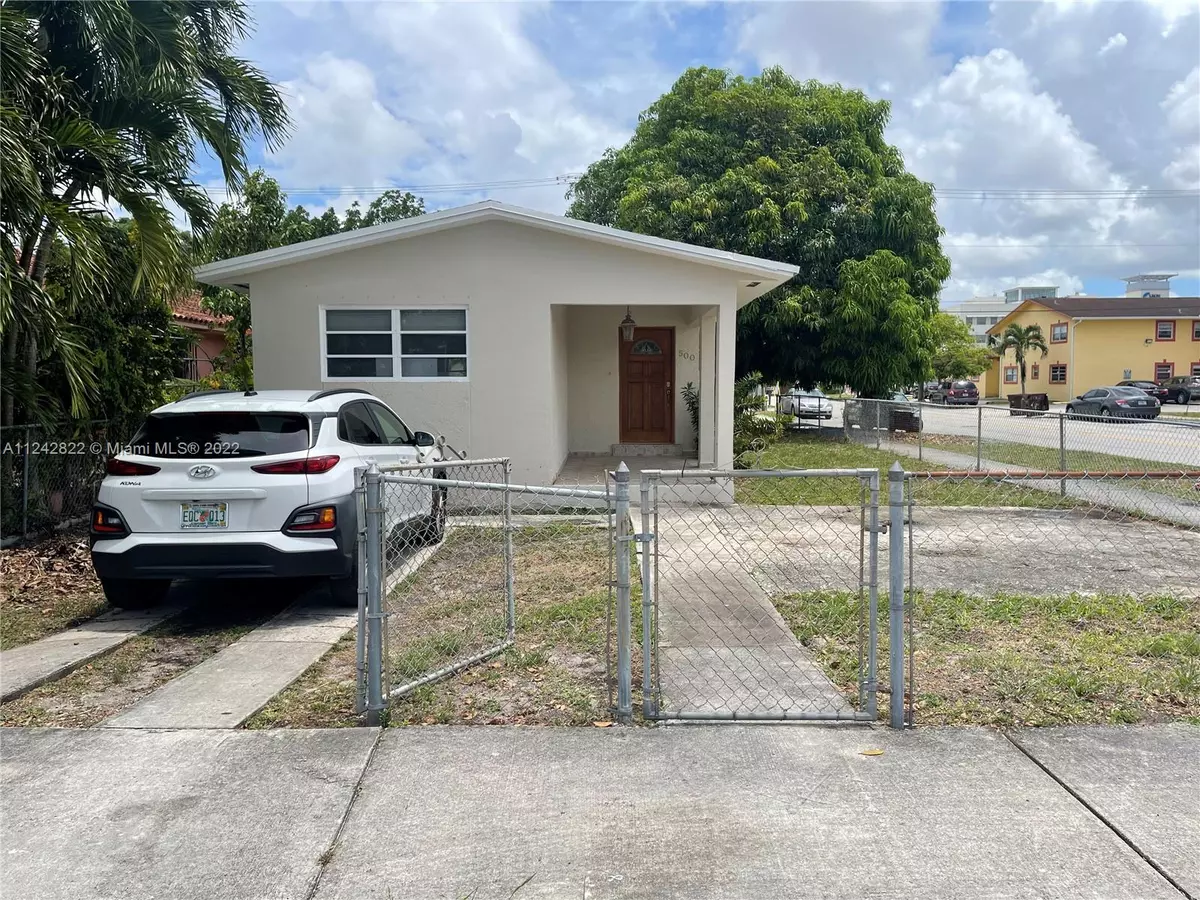$469,000
$475,000
1.3%For more information regarding the value of a property, please contact us for a free consultation.
500 E 28th St Hialeah, FL 33013
4 Beds
3 Baths
1,780 SqFt
Key Details
Sold Price $469,000
Property Type Single Family Home
Sub Type Single Family Residence
Listing Status Sold
Purchase Type For Sale
Square Footage 1,780 sqft
Price per Sqft $263
Subdivision Hialeah 13Th Addn Amd Pl
MLS Listing ID A11242822
Sold Date 01/13/23
Style Detached,One Story
Bedrooms 4
Full Baths 3
Construction Status Resale
HOA Y/N No
Year Built 1972
Annual Tax Amount $4,338
Tax Year 2021
Contingent Pending Inspections
Lot Size 5,707 Sqft
Property Description
BACK ON THE MARKET BUYERS FINANCING FELL THROUGH!!! FHA APPAISAIL HIT VALUE. AGENTS BRING YOUR QUALIFIED BUYERS ONLY PLEASE!!!
Corner Lot Spacious 4 Bedroom 3 Bathroom 2000+ Sq Ft Single Family Home in Hialeah. (BONUS * 4th Bedroom has its own Private Entrance) Perfect for In-Law Quarters. Great House for a Big Family and for Entertaining. Tiled throughout, laminate floors in bedrooms. Room to park a Boat. Mango Tree (Sweet Yellow Mangos)
Location
State FL
County Miami-dade County
Community Hialeah 13Th Addn Amd Pl
Area 31
Direction GPS
Interior
Interior Features Bedroom on Main Level, Dining Area, Separate/Formal Dining Room, First Floor Entry, Living/Dining Room, Main Level Primary, Walk-In Closet(s)
Heating Central
Cooling Central Air, Ceiling Fan(s), Wall/Window Unit(s)
Flooring Tile
Appliance Dryer, Microwave, Refrigerator, Washer
Exterior
Exterior Feature Fence, Fruit Trees, Lighting, Porch, Storm/Security Shutters
Pool None
Community Features Street Lights, Sidewalks
Waterfront No
View Y/N No
View None
Roof Type Shingle
Porch Open, Porch
Parking Type Driveway
Garage No
Building
Lot Description < 1/4 Acre
Faces North
Story 1
Sewer Public Sewer
Water Public
Architectural Style Detached, One Story
Structure Type Block
Construction Status Resale
Schools
Elementary Schools Flamingo
Middle Schools Hialeah
High Schools Hialeah
Others
Pets Allowed No Pet Restrictions, Yes
Senior Community No
Tax ID 04-31-08-001-3370
Acceptable Financing Cash, Conventional, FHA, VA Loan
Listing Terms Cash, Conventional, FHA, VA Loan
Financing Conventional
Pets Description No Pet Restrictions, Yes
Read Less
Want to know what your home might be worth? Contact us for a FREE valuation!

Our team is ready to help you sell your home for the highest possible price ASAP
Bought with Rejoice Realty Group, Inc.
Get More Information





