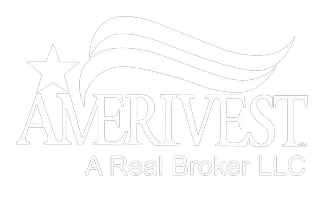$330,000
$339,500
2.8%For more information regarding the value of a property, please contact us for a free consultation.
10671 SW 7th St #1801 Pembroke Pines, FL 33025
3 Beds
3 Baths
1,396 SqFt
Key Details
Sold Price $330,000
Property Type Condo
Sub Type Condominium
Listing Status Sold
Purchase Type For Sale
Square Footage 1,396 sqft
Price per Sqft $236
Subdivision Hampton Isles Condo
MLS Listing ID A11088501
Sold Date 12/17/21
Style Cluster Home,Split-Level
Bedrooms 3
Full Baths 2
Half Baths 1
Construction Status Effective Year Built
HOA Fees $310/mo
HOA Y/N Yes
Year Built 2003
Annual Tax Amount $4,465
Tax Year 2020
Contingent 3rd Party Approval
Property Description
Beautiful Townhouse Mediterranean style with 3 bedrooms, 2.5 bathrooms in Hampton Isles gated community with a great friendly and family environment near the heart of Pembroke Pines. New wonderful park with a playground next to the community. Two-story corner unit townhouse with tile and laminate flooring throughout with washer/dryer inside the unit; the property was recently painted and remodeled the kitchen and bathrooms. New ceiling fans, light fixtures, and stainless steel kitchen appliances. The townhouse has the google Nest thermostat, Ring video doorbell camera, and fire alarm system.
The townhouse is located near restaurants, shopping centers, and major roads.
Do not miss this great opportunity!! It will not last long!!
Location
State FL
County Broward County
Community Hampton Isles Condo
Area 3180
Direction Pines Blvd to Hiatus Rd. South to Washington St. East on Washington St almost to end & complex on the left side of the street. Make a left as soon as you enter the complex, then a right. then right at 7 St. and the unit will be on your left side haft way.
Interior
Interior Features First Floor Entry, Kitchen/Dining Combo, Living/Dining Room, Upper Level Master, Walk-In Closet(s)
Heating Central
Cooling Central Air, Ceiling Fan(s)
Flooring Ceramic Tile, Other
Window Features Blinds
Appliance Dryer, Dishwasher, Electric Range, Microwave, Refrigerator, Washer
Exterior
Exterior Feature Patio, Privacy Wall, Storm/Security Shutters
Amenities Available Pool, Spa/Hot Tub
View Other
Porch Patio
Garage No
Building
Story 2
Architectural Style Cluster Home, Split-Level
Level or Stories Two, Multi/Split
Structure Type Block
Construction Status Effective Year Built
Schools
Elementary Schools Pine Lake
Middle Schools Pines
High Schools Flanagan;Charls
Others
Pets Allowed Conditional, Yes
HOA Fee Include Association Management,Amenities,Common Areas,Maintenance Grounds,Maintenance Structure,Pool(s),Security,Trash
Senior Community No
Tax ID 514118AE1520
Security Features Smoke Detector(s)
Acceptable Financing Cash, Conventional
Listing Terms Cash, Conventional
Financing Cash
Special Listing Condition Listed As-Is
Pets Allowed Conditional, Yes
Read Less
Want to know what your home might be worth? Contact us for a FREE valuation!

Our team is ready to help you sell your home for the highest possible price ASAP
Bought with United Realty Group Inc






