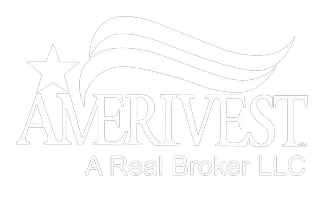$340,000
$329,933
3.1%For more information regarding the value of a property, please contact us for a free consultation.
13356 SW 59th Ln Miami, FL 33183
3 Beds
3 Baths
1,258 SqFt
Key Details
Sold Price $340,000
Property Type Townhouse
Sub Type Townhouse
Listing Status Sold
Purchase Type For Sale
Square Footage 1,258 sqft
Price per Sqft $270
Subdivision Miller Dreams Sec 1
MLS Listing ID A11055051
Sold Date 06/30/21
Bedrooms 3
Full Baths 2
Half Baths 1
Construction Status Resale
HOA Fees $235/mo
HOA Y/N Yes
Year Built 1984
Annual Tax Amount $1,669
Tax Year 2021
Contingent No Contingencies
Property Description
Townhome in excellent & safe area. Buy now as prices continue to go up. Take advantage of record low interest rates never seen before in the mortgage industry. Rates so low, buyers are referring to them as free money from the banks. Remodeled Kitchen & Baths. New Appliances including Front Loading W/D. Tile on lower level & newly installed Cherry Wood Floors on Stairs and BR's. Crown molding 1st floor. New A/C with Ultra Violet Light. New On-Demand High Efficiency Water Heater, with water filtration system. New Plumbing on all water lines. Large Fenced in Tiled Patio, with Storage Bins. Corner unit w/ plenty of windows make the home bright & airy. Accordion Shutters on all windows & doors. Two assigned spots right in front of unit. LED lights throughout home. Freshly painted inside & out!
Location
State FL
County Miami-dade County
Community Miller Dreams Sec 1
Area 49
Direction Please use GPS. Realtor can not be responsible for misunderstood driving directions. Please all Realtors must accompany their clients, no exception. Realtors thank you for showing and preview with confident, your clients will love it. Owner Occupied. DND!
Interior
Interior Features Breakfast Area, Closet Cabinetry, Entrance Foyer, Eat-in Kitchen, First Floor Entry, High Ceilings, Living/Dining Room, Upper Level Master
Heating Central, Electric
Cooling Central Air, Ceiling Fan(s), Electric
Flooring Tile, Wood
Furnishings Unfurnished
Window Features Blinds,Drapes,Sliding
Appliance Dryer, Dishwasher, Electric Range, Electric Water Heater, Microwave, Refrigerator, Self Cleaning Oven, Washer
Exterior
Exterior Feature Deck, Fence, Porch, Storm/Security Shutters
Parking Features Detached
Garage Spaces 2.0
Utilities Available Cable Available
Amenities Available Other
View Garden
Porch Deck, Open, Porch
Garage Yes
Building
Building Description Block, Exterior Lighting
Faces North
Foundation Slab
Structure Type Block
Construction Status Resale
Others
Pets Allowed Dogs OK, Yes
HOA Fee Include Amenities,Common Areas,Maintenance Structure,Roof
Senior Community No
Tax ID 30-49-26-031-0400
Security Features Smoke Detector(s)
Acceptable Financing Cash, Conventional, FHA
Listing Terms Cash, Conventional, FHA
Financing Conventional
Special Listing Condition Listed As-Is
Pets Allowed Dogs OK, Yes
Read Less
Want to know what your home might be worth? Contact us for a FREE valuation!

Our team is ready to help you sell your home for the highest possible price ASAP
Bought with Sterling One Realty, Inc.






