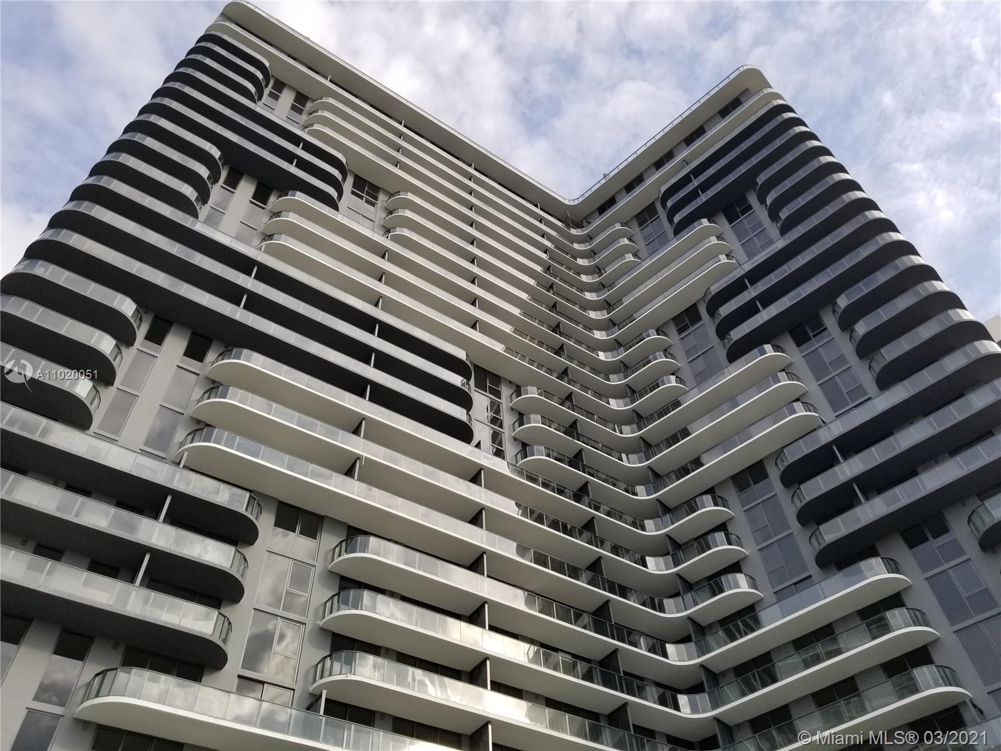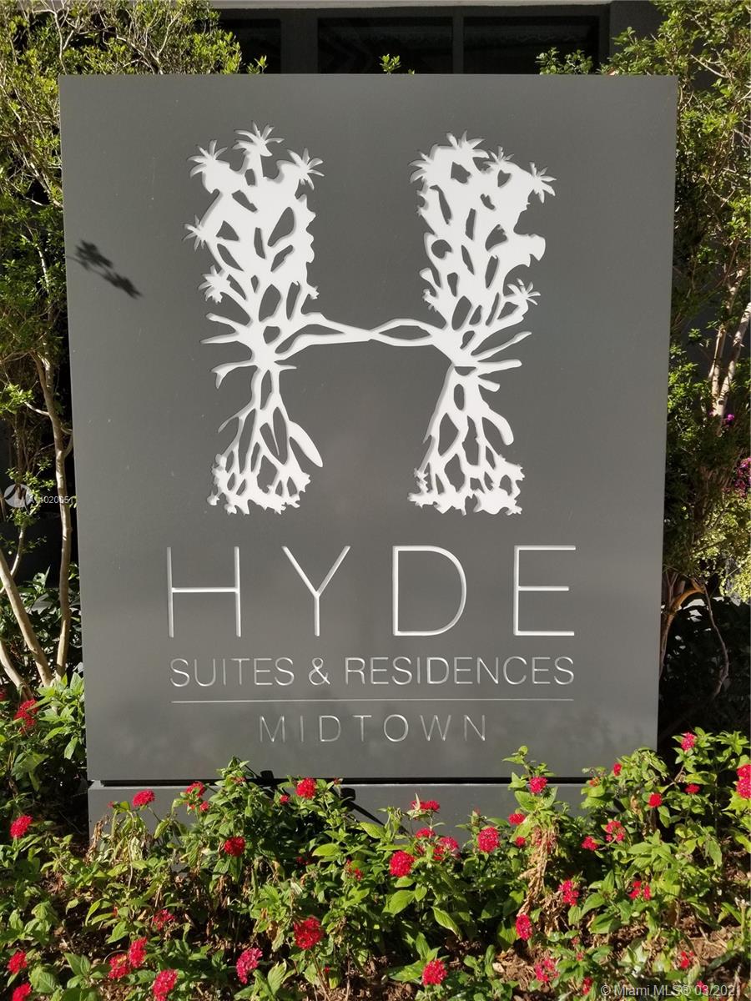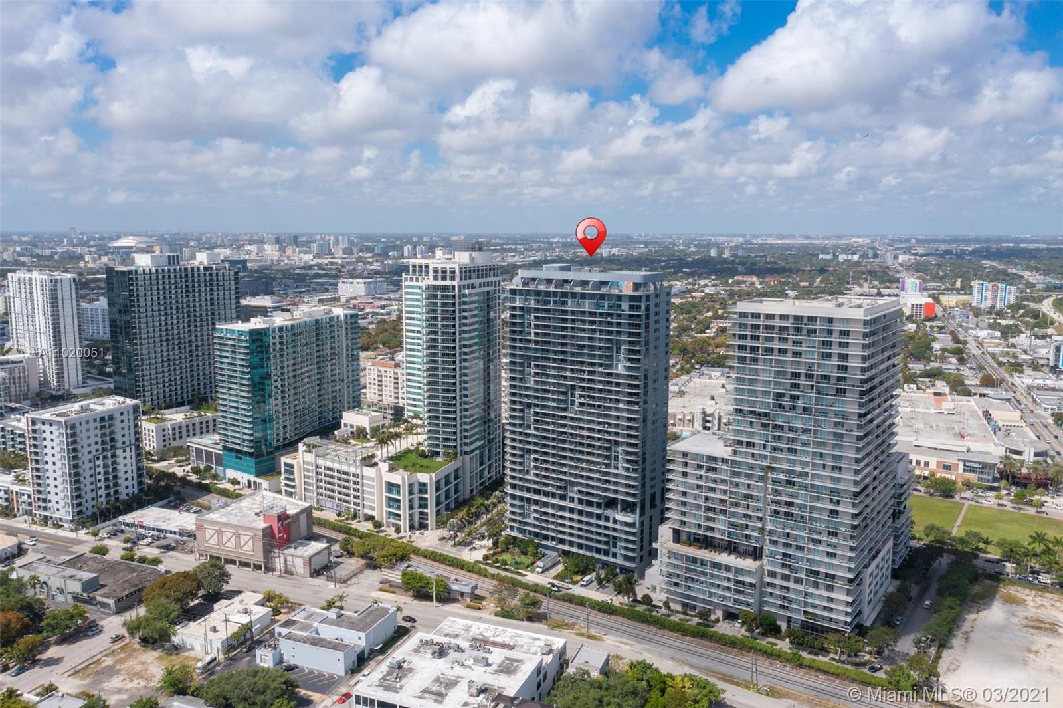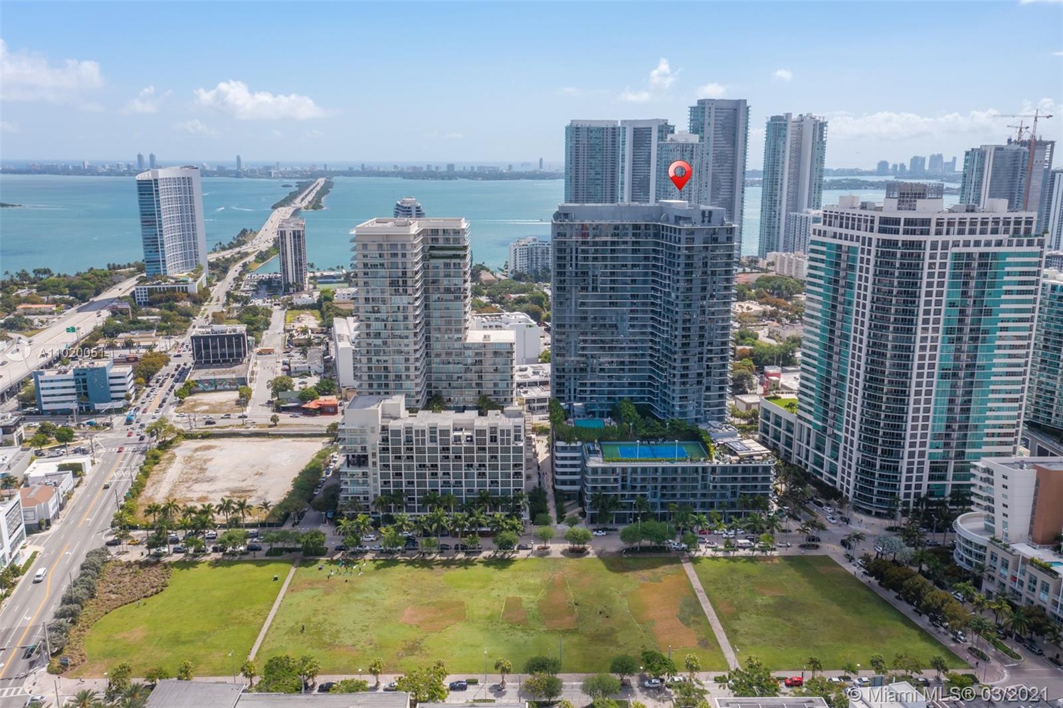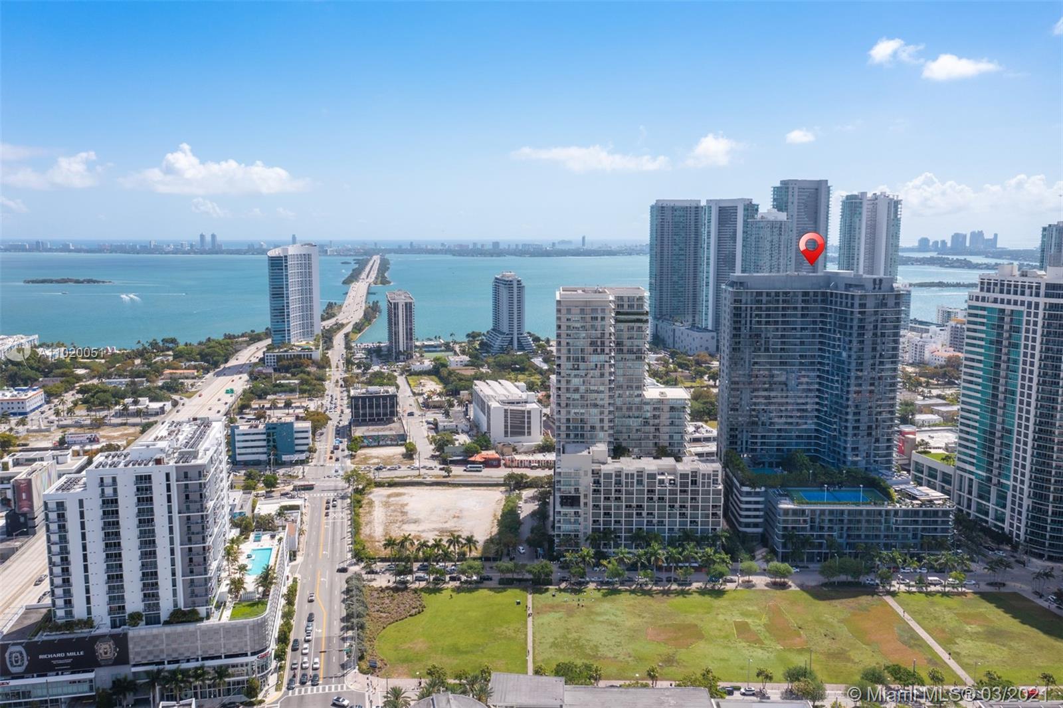$500,000
$549,000
8.9%For more information regarding the value of a property, please contact us for a free consultation.
121 NE 34th St #1002 Miami, FL 33137
2 Beds
2 Baths
1,045 SqFt
Key Details
Sold Price $500,000
Property Type Condo
Sub Type Condominium
Listing Status Sold
Purchase Type For Sale
Square Footage 1,045 sqft
Price per Sqft $478
Subdivision Hyde Midtown Condo
MLS Listing ID A11020051
Sold Date 05/20/21
Style High Rise
Bedrooms 2
Full Baths 2
Construction Status Resale
HOA Y/N Yes
Year Built 2018
Annual Tax Amount $9,143
Tax Year 2019
Contingent No Contingencies
Property Description
Newer construction at the Hyde Residence and ready to move in. This unit is absolutely gorgeous. Owners paid for an upgraded kitchen from the developer that includes stainless steel appliances and a double oven with microwave. Large formal dining room, bright spacious living room, imported tile flooring throughout. Both bedrooms have built out closets and drawers with equal access to the large balcony, which overlooks Midtown, Edgewater and the bay (facing south). Black out curtains in both bedrooms and shades in the living room. The Hyde offers 5-Star amenities, 24 hour valet parking, world class concierge services, full gym, spa, play room for the kids, magnificent pool and business center. 30 day rentals, 12 times per year makes this a perfect pied-a-terre.
Location
State FL
County Miami-dade County
Community Hyde Midtown Condo
Area 31
Direction From NE 36 Street, turn south on 1st Avenue. 2nd building on the left. Valet-street parking for showings.
Interior
Interior Features Bedroom on Main Level, Closet Cabinetry, Dining Area, Separate/Formal Dining Room, Dual Sinks, First Floor Entry, Sitting Area in Master, Split Bedrooms, Walk-In Closet(s)
Heating Central, Electric
Cooling Central Air, Electric
Flooring Ceramic Tile, Wood
Furnishings Unfurnished
Window Features Blinds,Impact Glass
Appliance Dryer, Dishwasher, Electric Range, Disposal, Ice Maker, Microwave, Refrigerator, Washer
Exterior
Exterior Feature Balcony, Tennis Court(s)
Pool Association
Utilities Available Cable Available
Amenities Available Business Center, Clubhouse, Fitness Center, Other, Playground, Pool, Sauna, Spa/Hot Tub, Tennis Court(s), Elevator(s)
Waterfront No
View Y/N Yes
View City, Water
Porch Balcony, Open
Parking Type Valet
Garage No
Building
Building Description Block, Exterior Lighting
Faces South
Story 1
Architectural Style High Rise
Level or Stories One
Structure Type Block
Construction Status Resale
Others
Pets Allowed No Pet Restrictions, Yes
HOA Fee Include Association Management,Amenities,Common Areas,Cable TV,Hot Water,Maintenance Grounds,Pool(s),Recreation Facilities,Sewer,Security,Water
Senior Community No
Tax ID 01-31-25-088-1260
Security Features Smoke Detector(s)
Acceptable Financing Cash, Conventional
Listing Terms Cash, Conventional
Financing Cash
Pets Description No Pet Restrictions, Yes
Read Less
Want to know what your home might be worth? Contact us for a FREE valuation!

Our team is ready to help you sell your home for the highest possible price ASAP
Bought with Keller Williams Capital Realty
Get More Information

