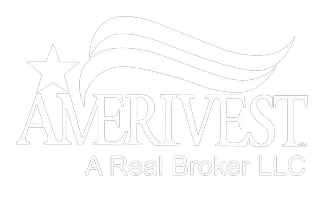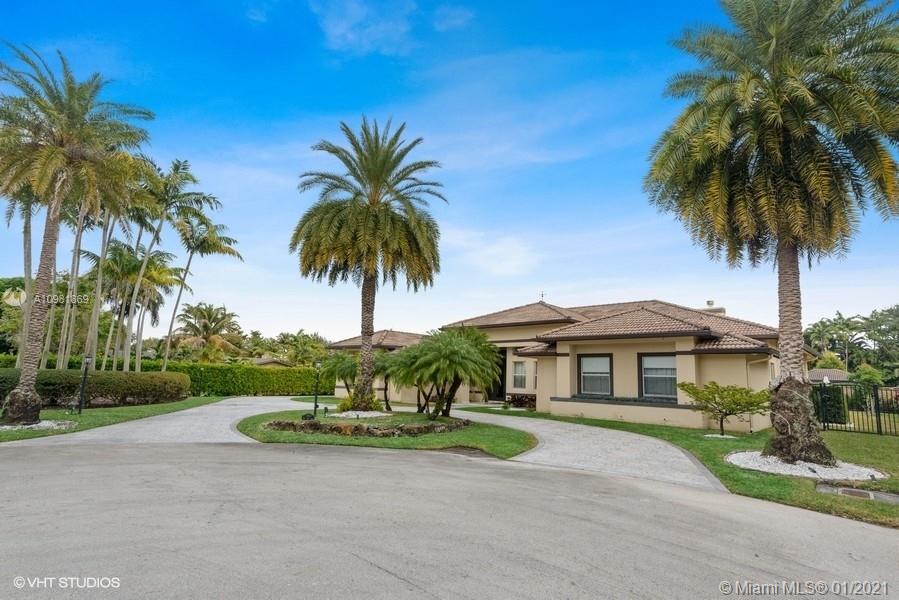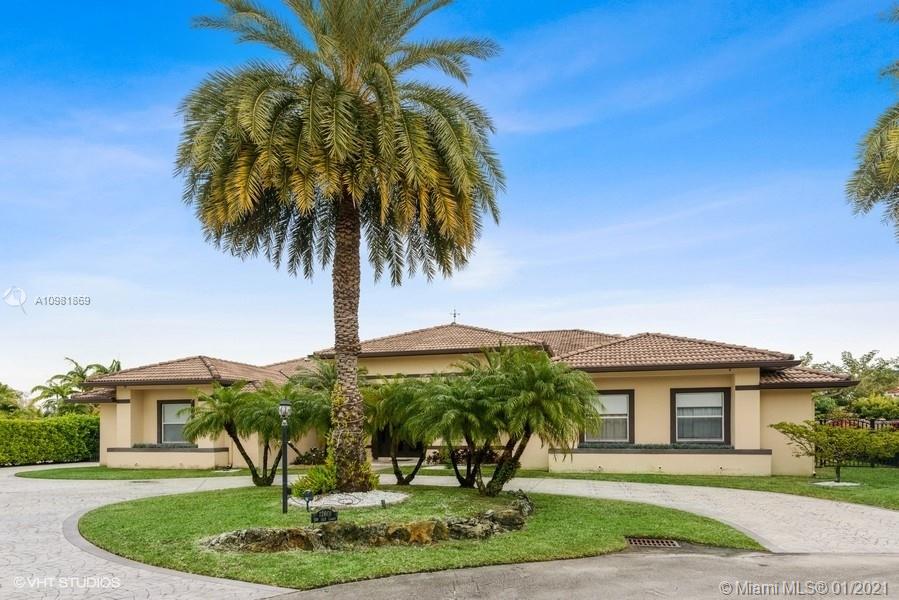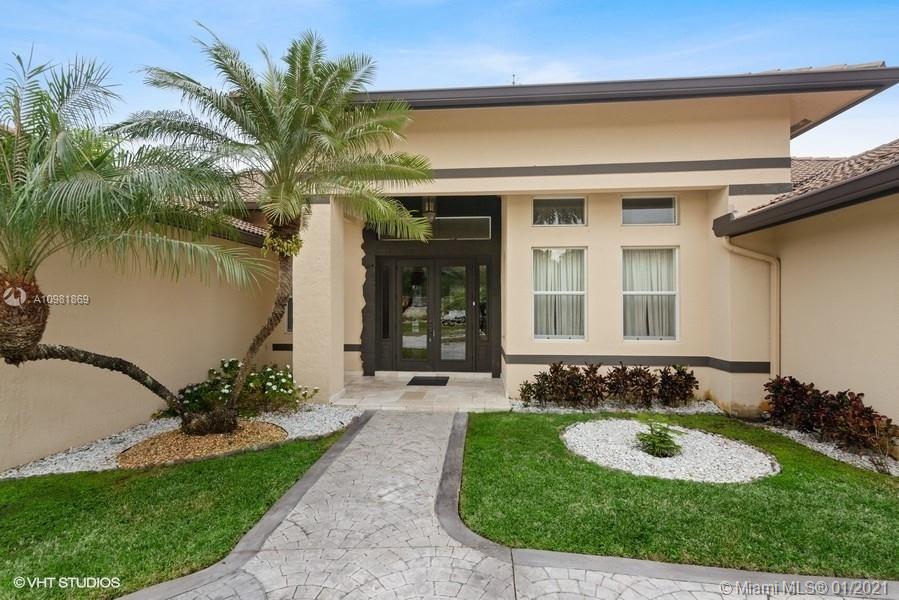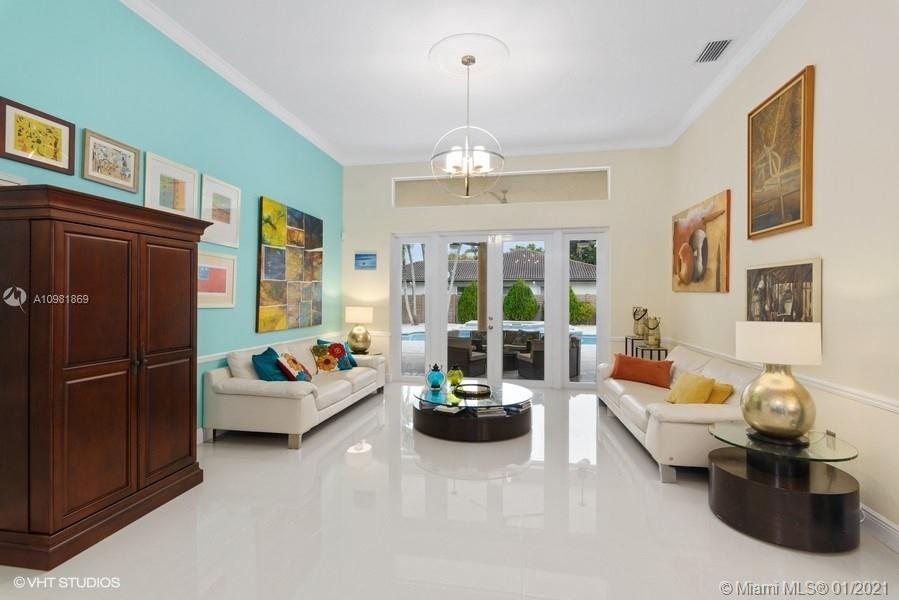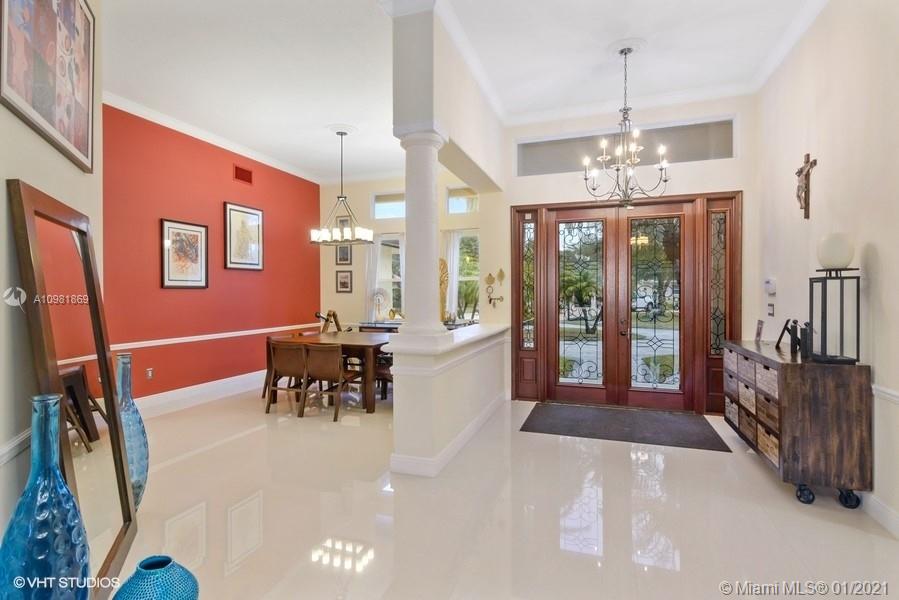$1,375,000
$1,450,000
5.2%For more information regarding the value of a property, please contact us for a free consultation.
12601 SW 103rd Ct Miami, FL 33176
5 Beds
5 Baths
3,616 SqFt
Key Details
Sold Price $1,375,000
Property Type Single Family Home
Sub Type Single Family Residence
Listing Status Sold
Purchase Type For Sale
Square Footage 3,616 sqft
Price per Sqft $380
Subdivision Leewood Pines Estates
MLS Listing ID A10981869
Sold Date 03/30/21
Style Detached,One Story
Bedrooms 5
Full Baths 5
Construction Status Resale
HOA Y/N No
Year Built 1999
Annual Tax Amount $13,149
Tax Year 2020
Contingent No Contingencies
Lot Size 0.483 Acres
Property Description
Completely updated home from top to bottom in prestigious neighborhood of The Falls. Located on a cul de sac with easy access to major roads & walking distance to Leewood ES. The master bedroom plus one bedroom is on one side w/three bedrooms & two bathrooms on the other. Additionally, a full bathroom accessed from the pool. Dream kitchen opens to the family room & eating area. Separate dining room & living room. The sellers looking to close starting June 1, 2021. Please take a look at the professional pictures & matterport floor plan that describe the home. Features incl. impact windows, volume ceilings, retractable outdoor screen, and much more. Show by appointment only to pre-qualified buyers. Sellers asks buyers wear masks & gloves when viewing the home. No sign on the property.
Location
State FL
County Miami-dade County
Community Leewood Pines Estates
Area 50
Interior
Interior Features Built-in Features, Bedroom on Main Level, Breakfast Area, Dining Area, Separate/Formal Dining Room, Entrance Foyer, Eat-in Kitchen, First Floor Entry, Fireplace, High Ceilings, Main Level Master, Sitting Area in Master, Split Bedrooms, Walk-In Closet(s)
Heating Central, Electric
Cooling Central Air
Flooring Ceramic Tile, Wood
Fireplace Yes
Appliance Built-In Oven, Dryer, Dishwasher, Electric Range, Disposal, Microwave, Refrigerator, Washer
Exterior
Exterior Feature Barbecue, Fence, Fruit Trees, Security/High Impact Doors, Lighting, Patio
Garage Spaces 2.0
Pool In Ground, Pool
View Garden
Roof Type Barrel
Porch Patio
Garage Yes
Building
Lot Description 1/4 to 1/2 Acre Lot, Sprinklers Automatic, Sprinkler System
Faces West
Story 1
Sewer Septic Tank
Water Public
Architectural Style Detached, One Story
Structure Type Block
Construction Status Resale
Others
Senior Community No
Tax ID 30-50-17-055-0060
Acceptable Financing Cash, Conventional, VA Loan
Listing Terms Cash, Conventional, VA Loan
Financing VA
Read Less
Want to know what your home might be worth? Contact us for a FREE valuation!

Our team is ready to help you sell your home for the highest possible price ASAP
Bought with Real Estate Sales Force

