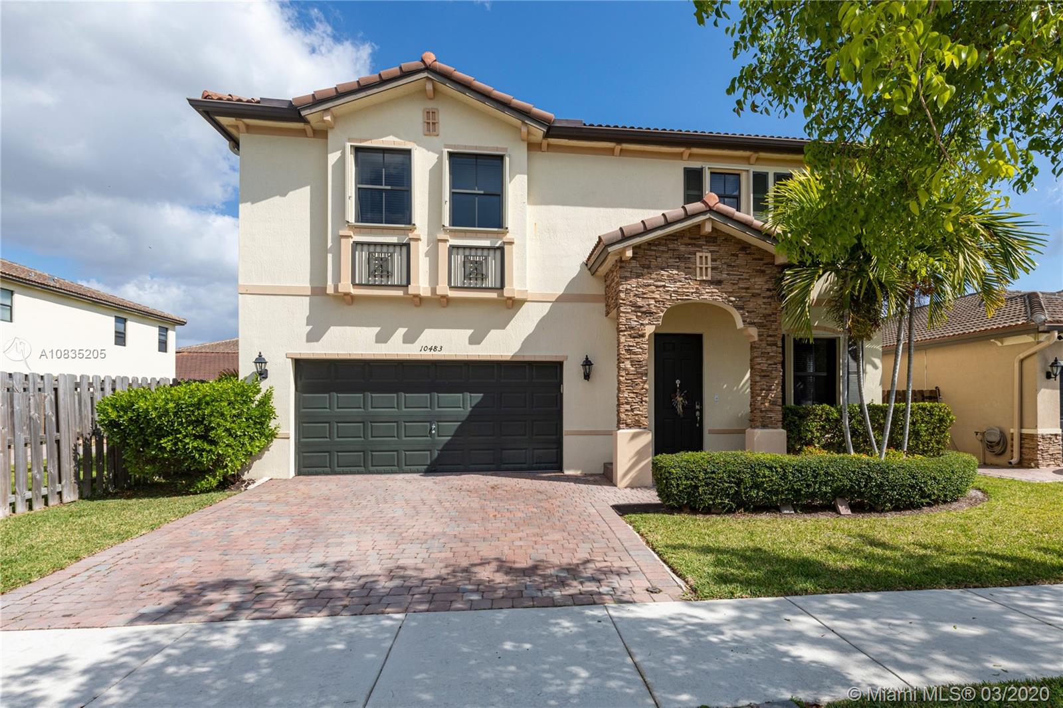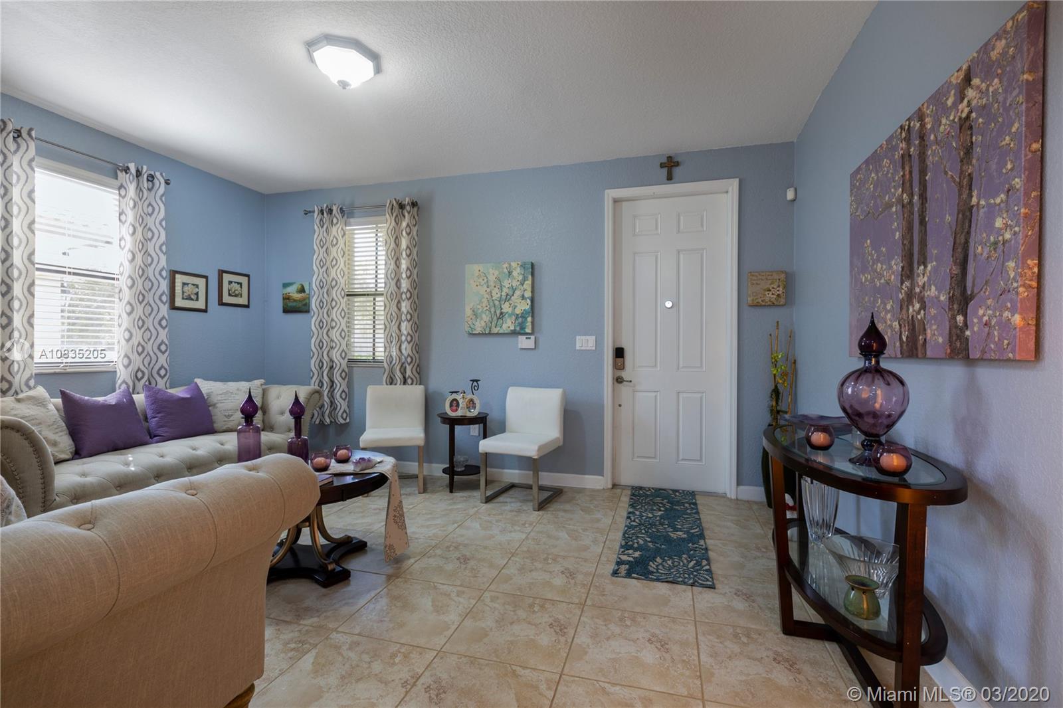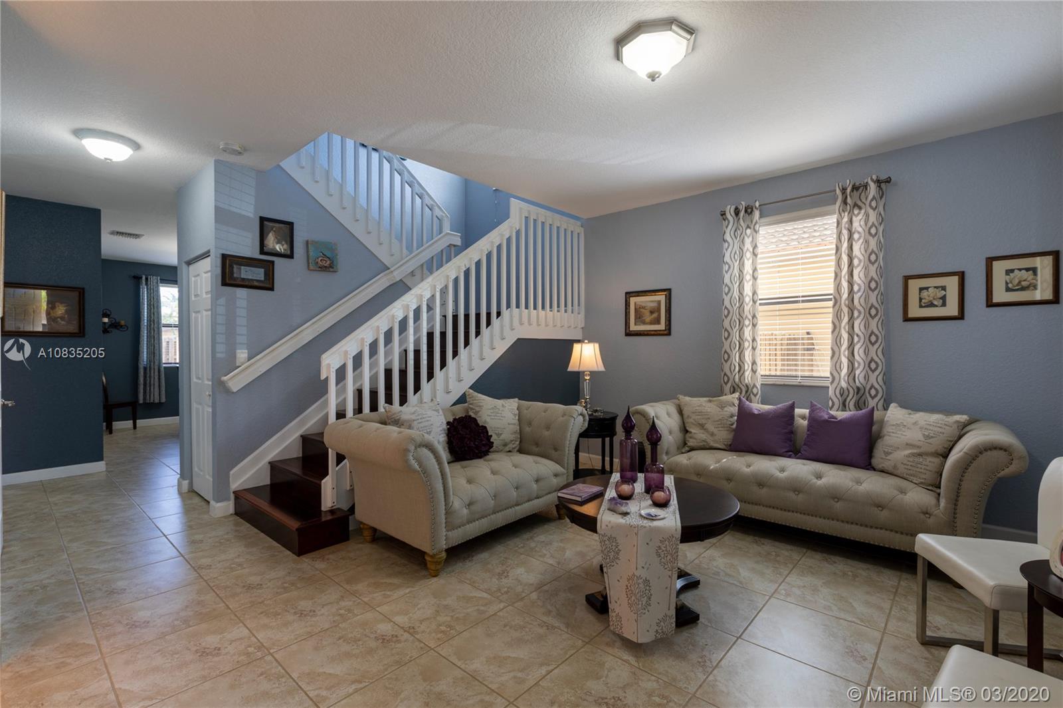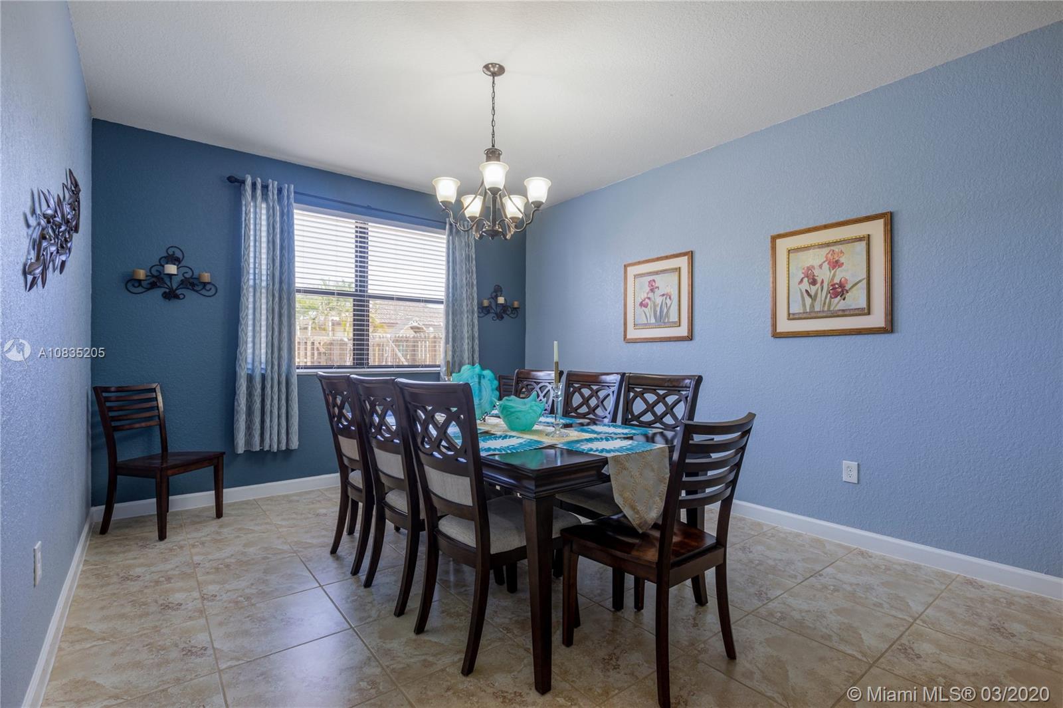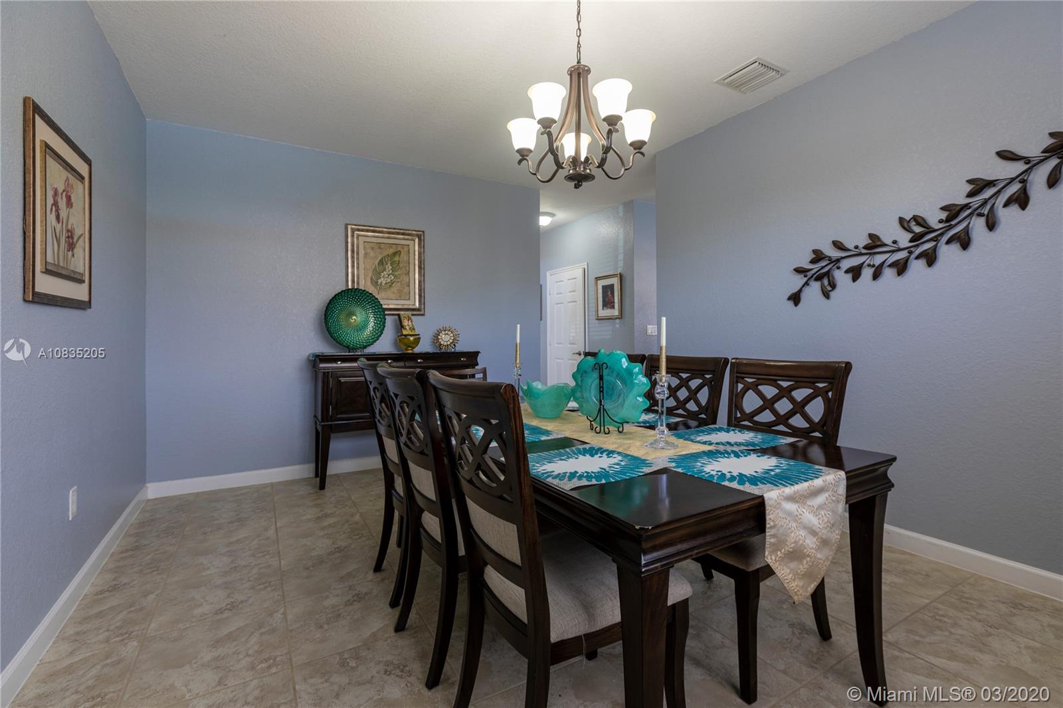$360,000
$370,000
2.7%For more information regarding the value of a property, please contact us for a free consultation.
10483 SW 225th Ter Cutler Bay, FL 33190
4 Beds
3 Baths
2,557 SqFt
Key Details
Sold Price $360,000
Property Type Single Family Home
Sub Type Single Family Residence
Listing Status Sold
Purchase Type For Sale
Square Footage 2,557 sqft
Price per Sqft $140
Subdivision Enclave At Black Point Ma
MLS Listing ID A10835205
Sold Date 07/02/20
Style Detached,Two Story
Bedrooms 4
Full Baths 2
Half Baths 1
Construction Status Resale
HOA Fees $58/mo
HOA Y/N Yes
Year Built 2013
Annual Tax Amount $7,148
Tax Year 2019
Contingent 3rd Party Approval
Lot Size 5,388 Sqft
Property Description
One of the newest communities in Cutler Bay; Enclave at Black Point. This beautiful, “MODEL LIKE” Nautica Model is a 2 story home w/ 4 bedroom 2.5 bathrooms. (All bedrooms are upstairs - W&D also) Do you enjoy a large Master Bedroom? This one is so spacious it has a sitting area & 2 large walk in closets. The Master bath includes a separate shower and tub, 2 sinks & a separate toilet room. Home also features a huge family room off the beautiful kitchen which has a breakfast bar, wood cabinets, granite counters & mother of pearl backsplash, walk in pantry too. Formal dining room & gorgeous living room, 2 car garage, paved driveway & beautiful backyard with a large patio & grass area plus above ground pool. All of this and nothing to do, but move in and relax. What are you waiting for?
Location
State FL
County Miami-dade County
Community Enclave At Black Point Ma
Area 60
Interior
Interior Features Breakfast Bar, Dining Area, Separate/Formal Dining Room, First Floor Entry, Custom Mirrors, Pantry, Sitting Area in Master, Upper Level Master, Walk-In Closet(s)
Heating Central
Cooling Central Air
Flooring Ceramic Tile, Vinyl
Furnishings Unfurnished
Appliance Dishwasher, Electric Range, Electric Water Heater, Microwave, Water Purifier, Washer
Exterior
Exterior Feature Fence, Porch, Storm/Security Shutters
Garage Attached
Garage Spaces 2.0
Pool Above Ground, Pool
Community Features Sidewalks
Waterfront No
View Pool
Roof Type Barrel
Street Surface Paved
Porch Open, Porch
Parking Type Attached, Driveway, Garage, Paver Block
Garage Yes
Building
Lot Description < 1/4 Acre
Faces East
Story 2
Sewer Public Sewer
Water Public
Architectural Style Detached, Two Story
Level or Stories Two
Structure Type Block
Construction Status Resale
Others
Pets Allowed Size Limit, Yes
HOA Fee Include Common Areas,Maintenance Structure
Senior Community No
Tax ID 30-60-17-023-0390
Acceptable Financing Cash, Conventional, FHA, VA Loan
Listing Terms Cash, Conventional, FHA, VA Loan
Financing FHA
Special Listing Condition Listed As-Is
Pets Description Size Limit, Yes
Read Less
Want to know what your home might be worth? Contact us for a FREE valuation!

Our team is ready to help you sell your home for the highest possible price ASAP
Bought with Julies Realty, LLC
Get More Information

