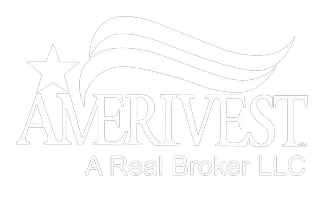3 Beds
3 Baths
1,674 SqFt
3 Beds
3 Baths
1,674 SqFt
Key Details
Property Type Condo
Sub Type Condominium
Listing Status Active
Purchase Type For Rent
Square Footage 1,674 sqft
Subdivision Charter Club Condo
MLS Listing ID A11710270
Style Penthouse
Bedrooms 3
Full Baths 3
Construction Status Resale
HOA Y/N No
Year Built 1973
Property Description
Open-concept design, high-end wood finishes, and Italian marble floors. Floor-to-ceiling windows bathe the space in natural light and provide breathtaking panoramic bay views. A private balcony off the secondary bedroom seamlessly extends the living area.
The gourmet kitchen is equipped with top appliances. A convenient in-unit laundry room with a full-size washer and dryer adds convenience. Two assigned parking spaces and ample guest parking ensure hassle-free living.
Prestigious building in the heart of the city. Enjoy access to a world-class fitness center, a sparkling bayfront pool, sauna, Jacuzzi, and inviting common areas. With 24-hour security and concierge services. Steps from Midtown and Design District. Easy to show.
Location
State FL
County Miami-dade
Community Charter Club Condo
Area 32
Direction 195 East. Get off on Biscayne and the building is on the Bay on 36 st.
Interior
Interior Features Dining Area, Separate/Formal Dining Room, Living/Dining Room, Split Bedrooms, Upper Level Primary, Walk-In Closet(s)
Heating None
Cooling Central Air
Flooring Wood
Furnishings Furnished
Window Features Blinds
Appliance Dryer, Dishwasher, Electric Range, Disposal, Microwave, Refrigerator, Trash Compactor, Washer
Exterior
Exterior Feature Balcony, Barbecue, Tennis Court(s)
Parking Features Attached
Garage Spaces 2.0
Pool In Ground, Pool, Community
Community Features Recreation Area, Tennis Court(s)
Utilities Available Cable Available
Amenities Available Basketball Court, Billiard Room, Clubhouse, Elevator(s), Fitness Center, Hobby Room, Laundry, Other, Playground, Pool, Sauna, Spa/Hot Tub, Security
Waterfront Description Bayfront
View Y/N Yes
View Bay
Roof Type Concrete
Porch Balcony, Open
Garage Yes
Building
Lot Description 2-3 Acres
Faces Northeast
Story 2
Foundation Slab
Sewer Public Sewer
Water Public
Architectural Style Penthouse
Level or Stories Two
Structure Type Block
Construction Status Resale
Others
Pets Allowed No
Senior Community No
Tax ID 01-32-30-046-4510
Security Features Building Security,Key Card Entry,Lobby Secured,Security Guard,Smoke Detector(s)
Pets Allowed No






