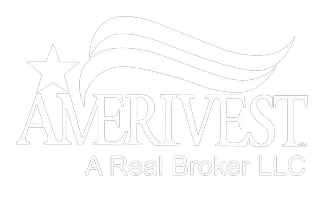$420,000
$490,000
14.3%For more information regarding the value of a property, please contact us for a free consultation.
301 174th St #2016 Sunny Isles Beach, FL 33160
2 Beds
2 Baths
1,488 SqFt
Key Details
Sold Price $420,000
Property Type Condo
Sub Type Condominium
Listing Status Sold
Purchase Type For Sale
Square Footage 1,488 sqft
Price per Sqft $282
Subdivision Winston Towers 500 Condo
MLS Listing ID A11494556
Sold Date 12/31/24
Style High Rise
Bedrooms 2
Full Baths 2
Construction Status Resale
HOA Fees $617/mo
HOA Y/N Yes
Year Built 1976
Annual Tax Amount $5,579
Tax Year 2023
Contingent No Contingencies
Property Description
This beautiful Sunny Isles Beach condo offers an Intracoastal and Partial Ocean view and features a two-bedroom, two-bathroom split floor plan. The unit's total area is 1488 square feet. This unit is available for $490,000.00, with or without furniture. All special assessments have been paid in full, and the 40-year recertification is complete for the residential side of the building. The new tennis courts, pool, and pool deck will be completed by March 2025. It is in a highly safe area with a beautiful beach, where you can shop, dine at several restaurants, and more. There is an open-air sitting area on the property where you can relax. Additionally, there is a dog park located across the street.
Location
State FL
County Miami-dade
Community Winston Towers 500 Condo
Area 22
Direction Take A1A/Collins Avenue. Turn onto 174th St and go to the end of the street174th ST. The beautiful white building on your right-hand side is Winston Tower 500. Sunny Isles Beach is the American Riviera.
Interior
Interior Features Bedroom on Main Level, Breakfast Area, Living/Dining Room, Main Level Primary, Main Living Area Entry Level, Sitting Area in Primary, Split Bedrooms, Walk-In Closet(s), Elevator
Heating Central
Cooling Central Air
Flooring Other, Vinyl
Furnishings Partially
Appliance Dishwasher, Electric Range, Disposal, Refrigerator
Laundry Common Area
Exterior
Exterior Feature Balcony, Tennis Court(s)
Parking Features Attached
Garage Spaces 1.0
Pool Association, Heated
Utilities Available Cable Available
Amenities Available Billiard Room, Bike Storage, Clubhouse, Fitness Center, Laundry, Library, Pool, Storage, Tennis Court(s), Trash, Transportation Service, Elevator(s)
Waterfront Description Bayfront,Seawall
View Y/N Yes
View Bay, Intercoastal, Water
Porch Balcony, Open
Garage Yes
Building
Building Description Brick,Block, Exterior Lighting
Faces East
Architectural Style High Rise
Structure Type Brick,Block
Construction Status Resale
Schools
Elementary Schools Norman S. Edelcup K-8
Middle Schools Norman S. Edelcup K-8
High Schools Alonzo And Tracy Mourning Sr. High
Others
Pets Allowed Dogs OK, Yes
HOA Fee Include Association Management,Common Areas,Insurance,Internet,Laundry,Legal/Accounting,Maintenance Grounds,Maintenance Structure,Pest Control,Pool(s),Recreation Facilities,Roof,Sewer,Security,Trash,Water
Senior Community No
Tax ID 31-22-11-024-3400
Ownership Self Proprietor/Individual
Security Features Door Man,Elevator Secured,Key Card Entry
Acceptable Financing Cash, Conventional
Listing Terms Cash, Conventional
Financing Seller Financing
Pets Allowed Dogs OK, Yes
Read Less
Want to know what your home might be worth? Contact us for a FREE valuation!

Our team is ready to help you sell your home for the highest possible price ASAP
Bought with London Foster Realty






