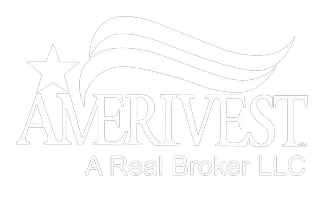$984,000
$979,000
0.5%For more information regarding the value of a property, please contact us for a free consultation.
16664 SW 50th Ter Miami, FL 33185
5 Beds
3 Baths
2,896 SqFt
Key Details
Sold Price $984,000
Property Type Single Family Home
Sub Type Single Family Residence
Listing Status Sold
Purchase Type For Sale
Square Footage 2,896 sqft
Price per Sqft $339
Subdivision Laroc Estates
MLS Listing ID A11538298
Sold Date 07/16/24
Style Detached,Two Story
Bedrooms 5
Full Baths 3
Construction Status Resale
HOA Y/N No
Year Built 2003
Annual Tax Amount $5,826
Tax Year 2023
Contingent Other
Lot Size 7,754 Sqft
Property Description
Spacious Pool Home, sitting on an oversized Corner Lot with 5 bedrooms, a loft/den, 3 bathrooms & a double car garage. This magnificent residence stands out with a grand entrance with cathedral ceilings, 1 bed and 1 full bath on the first floor, new flooring throughout the whole house, new custom zebra blinds, bright open kitchen with new stainless steel appliances, breakfast nook and family room overlooking a Pool/Spa tropical delightful retreat with fire pit and Gazebo. Fully paved Backyard has plenty of space for entertainment with a covered terrace, and ample space for a boat/RV or large vehicle. Upper level features a spacious primary suite with 2 walk-in closets, two fully renovated luxurious bathrooms with double sink, 3 additional bedrooms, and a loft/den for extra space. No HOA.
Location
State FL
County Miami-dade County
Community Laroc Estates
Area 49
Interior
Interior Features Bedroom on Main Level, Breakfast Area, Eat-in Kitchen, Family/Dining Room, First Floor Entry, Fireplace, Sitting Area in Primary, Upper Level Primary, Vaulted Ceiling(s), Walk-In Closet(s), Loft
Heating Central, Electric
Cooling Central Air, Ceiling Fan(s), Electric
Flooring Vinyl
Fireplaces Type Decorative
Appliance Dryer, Electric Range, Disposal, Microwave, Refrigerator, Washer
Exterior
Exterior Feature Fence, Lighting, Storm/Security Shutters
Garage Spaces 2.0
Pool Above Ground, Pool
Community Features Sidewalks
View Pool
Roof Type Barrel
Street Surface Paved
Garage Yes
Building
Lot Description < 1/4 Acre
Faces North
Story 2
Sewer Public Sewer
Water Public
Architectural Style Detached, Two Story
Level or Stories Two
Structure Type Block
Construction Status Resale
Others
Pets Allowed No Pet Restrictions, Yes
Senior Community No
Tax ID 30-49-20-027-0520
Acceptable Financing Cash, Conventional
Listing Terms Cash, Conventional
Financing Conventional
Pets Allowed No Pet Restrictions, Yes
Read Less
Want to know what your home might be worth? Contact us for a FREE valuation!

Our team is ready to help you sell your home for the highest possible price ASAP
Bought with Beachfront Realty Inc






