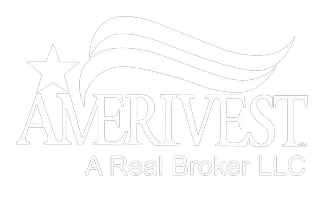$2,900,000
$2,995,000
3.2%For more information regarding the value of a property, please contact us for a free consultation.
10090 SW 89th Ct Miami, FL 33176
5 Beds
5 Baths
4,795 SqFt
Key Details
Sold Price $2,900,000
Property Type Single Family Home
Sub Type Single Family Residence
Listing Status Sold
Purchase Type For Sale
Square Footage 4,795 sqft
Price per Sqft $604
Subdivision Ambience
MLS Listing ID A11552534
Sold Date 06/13/24
Style Detached,Mediterranean,One Story
Bedrooms 5
Full Baths 5
Construction Status Resale
HOA Fees $83
HOA Y/N Yes
Year Built 1997
Annual Tax Amount $16,307
Tax Year 2023
Contingent No Contingencies
Lot Size 1.003 Acres
Property Description
Enchanting canal front estate in the gated community “Ambience” with only 7 homes in Baptist/Galloway Glen area. Largest property in community w/ imposing exterior & enormous brick driveway. Light & bright inside w/ 16ft ceilings, fireplace & marble floors. The living, dining, family rm, & bedrooms are oversized w/ abundance of closet & storage. Den can be 6th bedroom. Fully equipped kitchen w/ wine cooler. Adjacent family room offers open concept ideal for entertaining w/ views to expansive heated pool, backyard w/ playground & landscape lighting. Inside/outside sound & camera systems. Pool & deck rebuilt in 2016. Large retractable awning extends beyond covered patio. Usable canal has easy access for canoes, kayaks, & paddle boards. Whole house generator & EV charging port are a bonus!!
Location
State FL
County Miami-dade County
Community Ambience
Area 50
Direction GPS, NAVIGATION, GOOGLE MAPS
Interior
Interior Features Bidet, Built-in Features, Bedroom on Main Level, Breakfast Area, Closet Cabinetry, Dining Area, Separate/Formal Dining Room, Dual Sinks, Entrance Foyer, Eat-in Kitchen, French Door(s)/Atrium Door(s), First Floor Entry, Fireplace, High Ceilings, Jetted Tub, Main Level Primary, Sitting Area in Primary, Separate Shower, Walk-In Closet(s)
Heating Central, Electric
Cooling Central Air, Ceiling Fan(s), Electric, Zoned
Flooring Marble
Equipment Generator, Intercom
Furnishings Unfurnished
Fireplace Yes
Window Features Blinds,Sliding
Appliance Built-In Oven, Dryer, Dishwasher, Electric Range, Electric Water Heater, Disposal, Microwave, Refrigerator, Washer
Exterior
Exterior Feature Awning(s), Fence, Lighting, Other, Porch, Patio, Shutters Electric, Storm/Security Shutters
Parking Features Attached
Garage Spaces 2.0
Pool Heated, In Ground, Pool, Pool/Spa Combo
Community Features Gated
Utilities Available Cable Available
Waterfront Description Canal Access,Canal Front
View Y/N Yes
View Canal, Garden, Pool
Roof Type Barrel
Street Surface Paved
Handicap Access Accessible Hallway(s)
Porch Open, Patio, Porch
Garage Yes
Building
Lot Description 1-2 Acres, Sprinklers Automatic
Faces Northeast
Story 1
Sewer Septic Tank
Water Public
Architectural Style Detached, Mediterranean, One Story
Structure Type Block
Construction Status Resale
Schools
Elementary Schools Kenwood
Middle Schools Glades
High Schools Miami Killian
Others
Pets Allowed Conditional, Yes
Senior Community No
Tax ID 30-50-04-036-0060
Security Features Security System Owned,Gated Community,Smoke Detector(s)
Acceptable Financing Cash, Conventional
Listing Terms Cash, Conventional
Financing Cash
Special Listing Condition Listed As-Is
Pets Allowed Conditional, Yes
Read Less
Want to know what your home might be worth? Contact us for a FREE valuation!

Our team is ready to help you sell your home for the highest possible price ASAP
Bought with RE/MAX Advance Realty






