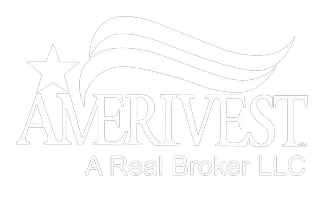$1,000,000
$1,300,000
23.1%For more information regarding the value of a property, please contact us for a free consultation.
5275 SW 34th Way Hollywood, FL 33312
4 Beds
3 Baths
2,983 SqFt
Key Details
Sold Price $1,000,000
Property Type Single Family Home
Sub Type Single Family Residence
Listing Status Sold
Purchase Type For Sale
Square Footage 2,983 sqft
Price per Sqft $335
Subdivision Banyan Oakridge Plat
MLS Listing ID A11475256
Sold Date 04/04/24
Style Detached,One Story
Bedrooms 4
Full Baths 2
Half Baths 1
Construction Status Resale
HOA Fees $135/mo
HOA Y/N Yes
Year Built 1996
Annual Tax Amount $17,235
Tax Year 2022
Contingent Other
Lot Size 7,400 Sqft
Property Description
Don't miss this upgraded beautiful house. Stunning Home in quiet security gated community features 4 bedrooms 2.5 bathrooms 2 car garage with salt-water pool. The house bright and shine with porcelain floor all around . 2 closets in the master bedroom and jacuzzi. The kitchen has quartz counter-tops with plenty of cabinet space and storage ,brand new black stainless steel appliances . This house is one floor with high ceiling and Smart vents with smart lights this house has it all! The pool is heated and screened . Close community "Oakridge " , close to i-95 , turnpike , 595, 441 , Hard Rock Casino and shopping centers. Just come and see this amazing property.
Location
State FL
County Broward County
Community Banyan Oakridge Plat
Area 3070
Direction GPS
Interior
Interior Features Bedroom on Main Level, Eat-in Kitchen, First Floor Entry, Living/Dining Room
Heating Central, Gas
Cooling Central Air
Flooring Tile
Furnishings Unfurnished
Appliance Dryer, Dishwasher, Refrigerator, Washer
Exterior
Exterior Feature None, Storm/Security Shutters
Garage Spaces 2.0
Pool Heated, In Ground, Pool
Community Features Gated, Tennis Court(s)
View Pool
Roof Type Spanish Tile
Garage Yes
Building
Lot Description < 1/4 Acre
Faces South
Story 1
Sewer Public Sewer
Water Well
Architectural Style Detached, One Story
Structure Type Block
Construction Status Resale
Schools
Elementary Schools Stirling
Middle Schools Attucks
High Schools Hollywood Hl High
Others
Senior Community No
Tax ID 504231202020
Security Features Gated Community
Acceptable Financing Cash, Conventional
Listing Terms Cash, Conventional
Financing Conventional
Read Less
Want to know what your home might be worth? Contact us for a FREE valuation!

Our team is ready to help you sell your home for the highest possible price ASAP
Bought with G Realty Group, LLC.






