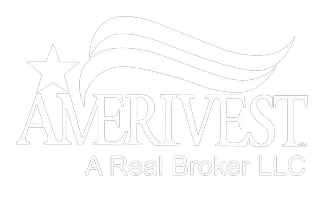$465,000
$473,000
1.7%For more information regarding the value of a property, please contact us for a free consultation.
10700 NW 10th St #10700 Pembroke Pines, FL 33026
3 Beds
3 Baths
1,378 SqFt
Key Details
Sold Price $465,000
Property Type Townhouse
Sub Type Townhouse
Listing Status Sold
Purchase Type For Sale
Square Footage 1,378 sqft
Price per Sqft $337
Subdivision Pembroke Pointe Section T
MLS Listing ID A11527783
Sold Date 04/05/24
Style Cluster Home
Bedrooms 3
Full Baths 2
Half Baths 1
Construction Status Effective Year Built
HOA Fees $385/mo
HOA Y/N Yes
Year Built 1990
Annual Tax Amount $3,738
Tax Year 2023
Contingent No Contingencies
Property Description
Discover unparalleled comfort and convenience at this corner townhouse that offers a harmonious blend of modern living and suburban tranquility. Step into a spacious interior boasting ceramic tile floor, natural light and elegant finishes throughout. The updated kitchen is perfect for culinary enthusiasts, featuring sleek stainless steal appliances, granite counter top and ample storage space. Staircase and upstair hall floor were just replaced. Retreat to the private outdoor patio for relaxation or entertainment. Impact windows just installed. Community offers a Club house with a pool and a playground. With its prime location near A+ Schools & Hospitals, this residence is an ideal choice for discerning buyers seeking convenience. Don't miss out on the opportunity to call this place home!
Location
State FL
County Broward County
Community Pembroke Pointe Section T
Area 3180
Interior
Interior Features First Floor Entry, Pantry, Upper Level Primary
Heating Central, Electric
Cooling Central Air
Flooring Tile
Appliance Dryer, Dishwasher, Electric Range, Disposal, Refrigerator, Washer
Exterior
Exterior Feature Fence, Patio
Pool Association
Amenities Available Other, Pool
View Other
Porch Patio
Garage No
Building
Architectural Style Cluster Home
Structure Type Block
Construction Status Effective Year Built
Others
Pets Allowed Size Limit, Yes
HOA Fee Include Amenities,Common Areas,Cable TV,Maintenance Structure,Parking,Pool(s)
Senior Community No
Tax ID 514118130031
Security Features Other
Acceptable Financing Cash, Conventional, FHA
Listing Terms Cash, Conventional, FHA
Financing Conventional
Special Listing Condition Listed As-Is
Pets Allowed Size Limit, Yes
Read Less
Want to know what your home might be worth? Contact us for a FREE valuation!

Our team is ready to help you sell your home for the highest possible price ASAP
Bought with Saffer & Company, Inc.






