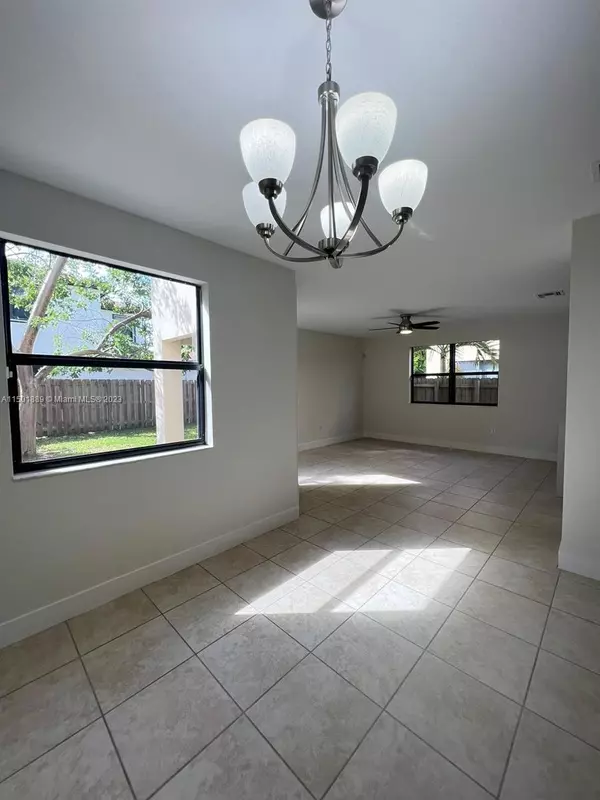$545,000
$560,000
2.7%For more information regarding the value of a property, please contact us for a free consultation.
480 SE 35th Ave Homestead, FL 33033
5 Beds
3 Baths
2,568 SqFt
Key Details
Sold Price $545,000
Property Type Single Family Home
Sub Type Single Family Residence
Listing Status Sold
Purchase Type For Sale
Square Footage 2,568 sqft
Price per Sqft $212
Subdivision Baywinds At Cozumel
MLS Listing ID A11501889
Sold Date 03/22/24
Style Detached,Two Story
Bedrooms 5
Full Baths 2
Half Baths 1
Construction Status Resale
HOA Fees $215/mo
HOA Y/N Yes
Year Built 2016
Annual Tax Amount $10,840
Tax Year 2023
Contingent Other
Lot Size 4,000 Sqft
Property Description
REMODELED SINGLE FAMILY HOME AT SONOMA VINEYARDS. Gorgeous foyer leading to formal and informal family paces, open concept, offering a natural integration of family spaces without sacrificing square footage. Tile throughout the first level. Kitchen features NEW stylish white pearl quartz with a diamond like shine on your kitchen countertops, contrasted with an elegant touch of glass backsplash, new stainless-steel appliances, comfortable & spacious pantry and kitchen cabinetry. powder room on first level. Second level features brand new waterproof chic laminate flooring, FIVE spacious bedrooms, laundry room, and 2 additional bathrooms. Master bathroom features tub, shower, and dual sinks. ALL LED lights, double car garage, and a delightful all fenced in backyard. Ready to move in!
Location
State FL
County Miami-dade County
Community Baywinds At Cozumel
Area 79
Interior
Interior Features Closet Cabinetry, First Floor Entry, Garden Tub/Roman Tub, Pantry, Upper Level Primary, Walk-In Closet(s)
Heating Central
Cooling Central Air
Flooring Tile, Vinyl
Appliance Dishwasher, Electric Water Heater, Microwave, Refrigerator, Washer
Exterior
Exterior Feature Fence
Garage Attached
Garage Spaces 2.0
Pool None, Community
Community Features Clubhouse, Other, Pool
Waterfront No
View Garden
Roof Type Barrel
Garage Yes
Building
Lot Description < 1/4 Acre
Faces East
Story 2
Sewer Public Sewer
Water Public
Architectural Style Detached, Two Story
Level or Stories Two
Structure Type Block
Construction Status Resale
Others
Pets Allowed No Pet Restrictions, Yes
Senior Community No
Tax ID 10-79-15-019-1090
Acceptable Financing Cash, Conventional, FHA
Listing Terms Cash, Conventional, FHA
Financing FHA
Pets Description No Pet Restrictions, Yes
Read Less
Want to know what your home might be worth? Contact us for a FREE valuation!

Our team is ready to help you sell your home for the highest possible price ASAP
Bought with Keller Williams Realty SW
Get More Information





