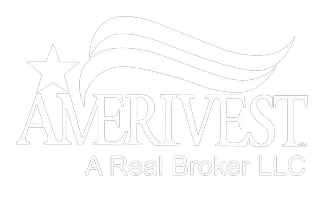$660,000
$670,000
1.5%For more information regarding the value of a property, please contact us for a free consultation.
2491 NW 184th Ter Pembroke Pines, FL 33029
3 Beds
2 Baths
1,648 SqFt
Key Details
Sold Price $660,000
Property Type Single Family Home
Sub Type Single Family Residence
Listing Status Sold
Purchase Type For Sale
Square Footage 1,648 sqft
Price per Sqft $400
Subdivision Big Sky Plat
MLS Listing ID A11512482
Sold Date 03/08/24
Style Detached,One Story
Bedrooms 3
Full Baths 2
Construction Status Resale
HOA Fees $201/mo
HOA Y/N Yes
Year Built 1996
Annual Tax Amount $6,185
Tax Year 2023
Contingent Other
Lot Size 9,430 Sqft
Property Description
Introducing your dream home in the exclusive Keystone Lake gated community! This exquisite property boasts tranquil and peaceful living, surrounded by lush landscaping and privacy on an over-sized lot. Step into the luxurious split floor plan with vaulted ceilings and stunning upgrades throughout. The updated kitchen features brand new appliances, perfect for the home chef. The bathrooms and flooring have been upgraded as well, giving a fresh and modern look to the entire property. With open-concept living and smart home technology, this home is sure to impress even the most discerning buyer. Enjoy the extended covered terrace, ideal for entertaining guests or simply relaxing after a long day.
Location
State FL
County Broward County
Community Big Sky Plat
Area 3980
Interior
Interior Features Dual Sinks, First Floor Entry, Living/Dining Room, Separate Shower, Attic
Heating Electric
Cooling Central Air
Flooring Ceramic Tile
Furnishings Unfurnished
Laundry In Garage
Exterior
Exterior Feature Other, Patio, Room For Pool
Parking Features Attached
Garage Spaces 2.0
Pool None
Community Features Gated, Maintained Community
Utilities Available Cable Available
View Garden, Other
Roof Type Spanish Tile
Porch Patio
Garage Yes
Building
Lot Description Sprinklers Automatic, < 1/4 Acre
Faces West
Story 1
Sewer Public Sewer
Water Public
Architectural Style Detached, One Story
Structure Type Block
Construction Status Resale
Others
Pets Allowed Conditional, Yes
Senior Community No
Tax ID 513912135360
Security Features Security Gate
Acceptable Financing Cash, Conventional
Listing Terms Cash, Conventional
Financing Cash
Pets Allowed Conditional, Yes
Read Less
Want to know what your home might be worth? Contact us for a FREE valuation!

Our team is ready to help you sell your home for the highest possible price ASAP
Bought with Angie Homes Realty, Inc.






