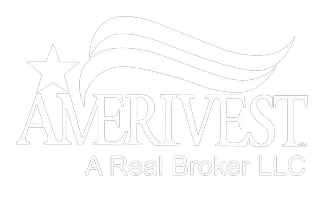$5,050,000
$5,875,000
14.0%For more information regarding the value of a property, please contact us for a free consultation.
50 S Pointe Dr #2005 Miami Beach, FL 33139
2 Beds
3 Baths
1,698 SqFt
Key Details
Sold Price $5,050,000
Property Type Condo
Sub Type Condominium
Listing Status Sold
Purchase Type For Sale
Square Footage 1,698 sqft
Price per Sqft $2,974
Subdivision Continuum On South Beach
MLS Listing ID A11494392
Sold Date 02/09/24
Bedrooms 2
Full Baths 2
Half Baths 1
Construction Status Resale
HOA Fees $4,778/mo
HOA Y/N Yes
Year Built 2008
Annual Tax Amount $61,933
Tax Year 2023
Property Description
Striking high-floor with impressive southwest exposures from this brand-new, designer turnkey corner residence, ready for immediate occupancy. Experience amazing susets over the ever-changing Miami downtown skyline while parading cruise ships pass by Fisher Island, just below any of your 3 terraces, including an oversized double-wide, 10' deep balcony, exquisite for entertaining. Upgraded modern baths and a unique kitchen w/floor-to-ceiling glass walls and its own breakfast terrace. The split floor plan features a private lobby, expansive formal living+dining, custom LED walk-in +huge storage room. Continuum is a 13 acre beachfront oasis w/amenities galore and attention to its residents second to none. Private restaurant+beach club, 3 har-tru tennis courts, 24K SF wellness center +3 pools
Location
State FL
County Miami-dade County
Community Continuum On South Beach
Area 42
Interior
Interior Features Built-in Features, Bedroom on Main Level, Breakfast Area, Closet Cabinetry, Dining Area, Separate/Formal Dining Room, Dual Sinks, Entrance Foyer, Eat-in Kitchen, Garden Tub/Roman Tub, Custom Mirrors, Main Living Area Entry Level, Sitting Area in Primary, Split Bedrooms, Separate Shower, Walk-In Closet(s), Bar
Heating Central, Electric
Cooling Central Air, Ceiling Fan(s), Electric
Flooring Marble, Wood
Furnishings Furnished
Window Features Blinds,Impact Glass
Appliance Built-In Oven, Dryer, Dishwasher, Electric Range, Electric Water Heater, Ice Maker, Microwave, Washer
Exterior
Exterior Feature Balcony, Privacy Wall, Tennis Court(s), Security/High Impact Doors
Parking Features Attached
Garage Spaces 1.0
Fence Wall
Pool Association, Heated
Utilities Available Cable Available
Amenities Available Bike Storage, Business Center, Clubhouse, Pier, Playground, Pool, Sauna, Spa/Hot Tub, Tennis Court(s), Trail(s), Vehicle Wash Area
Waterfront Description Ocean Front
View Y/N Yes
View Bay, City, Ocean
Porch Balcony, Open
Garage Yes
Building
Faces Southwest
Structure Type Block
Construction Status Resale
Others
Pets Allowed Size Limit, Yes
HOA Fee Include Association Management,Amenities,Common Areas,Cable TV,Hot Water,Insurance,Internet,Legal/Accounting,Pest Control,Pool(s),Roof,Security,Trash,Water
Senior Community No
Tax ID 02-42-03-340-1480
Security Features Door Man,Security Guard,Smoke Detector(s)
Acceptable Financing Cash, Conventional
Listing Terms Cash, Conventional
Financing Cash
Pets Allowed Size Limit, Yes
Read Less
Want to know what your home might be worth? Contact us for a FREE valuation!

Our team is ready to help you sell your home for the highest possible price ASAP
Bought with One Sotheby's International Re






