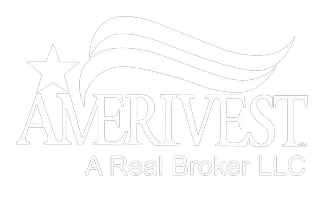$755,000
$765,000
1.3%For more information regarding the value of a property, please contact us for a free consultation.
19390 SW 61 St Pembroke Pines, FL 33332
3 Beds
3 Baths
1,900 SqFt
Key Details
Sold Price $755,000
Property Type Single Family Home
Sub Type Single Family Residence
Listing Status Sold
Purchase Type For Sale
Square Footage 1,900 sqft
Price per Sqft $397
Subdivision Laguna Isles
MLS Listing ID A11476867
Sold Date 01/08/24
Style Detached,One Story
Bedrooms 3
Full Baths 2
Half Baths 1
Construction Status Resale
HOA Fees $279/mo
HOA Y/N Yes
Year Built 2002
Annual Tax Amount $5,535
Tax Year 2022
Contingent Pending Inspections
Lot Size 5,767 Sqft
Property Description
3 Bed 2.5 Bath Lakefront & Pool "Catalina" Model - INTERIOR FEATURES: Tile in Common Areas•Carpeted Bedrooms•42" Dark Pine Cabinets•Stainless Steel Appliances•Granite Countertops•Beautifully Updated Bathrooms•Master features Dual Sinks/Glass Shower w/Custom Tile•Interior Laundry••EXTERIOR FEATURES: Screened Pool•Brick Paver Driveway•Adjacent to Guest Parking•Interior Cul De Sac Street•Gated Community w/Pool/Tennis/Clubhouse/Tot Lot & More!
Location
State FL
County Broward County
Community Laguna Isles
Area 3290
Direction WAZE - GPS
Interior
Interior Features Breakfast Bar, Bedroom on Main Level, Breakfast Area, Dining Area, Separate/Formal Dining Room, Dual Sinks, First Floor Entry, Garden Tub/Roman Tub, Pantry, Split Bedrooms, Separate Shower, Vaulted Ceiling(s), Walk-In Closet(s)
Heating Central, Electric
Cooling Central Air, Ceiling Fan(s), Electric
Flooring Carpet, Ceramic Tile
Furnishings Unfurnished
Window Features Blinds,Metal,Single Hung
Appliance Some Gas Appliances, Dryer, Dishwasher, Disposal, Gas Range, Gas Water Heater, Ice Maker, Microwave, Refrigerator, Washer
Laundry Laundry Tub
Exterior
Exterior Feature Deck, Fence, Porch, Storm/Security Shutters
Parking Features Attached
Garage Spaces 2.0
Pool In Ground, Pool Equipment, Pool, Screen Enclosure, Community
Community Features Clubhouse, Fitness, Gated, Home Owners Association, Pool, Street Lights, Sidewalks, Tennis Court(s)
Utilities Available Cable Available, Underground Utilities
Waterfront Description Lake Front
View Y/N Yes
View Lake, Pool
Roof Type Spanish Tile
Street Surface Paved
Porch Deck, Open, Porch
Garage Yes
Building
Lot Description Cul-De-Sac, Interior Lot, Sprinklers Automatic, < 1/4 Acre
Faces North
Story 1
Sewer Public Sewer
Water Public
Architectural Style Detached, One Story
Structure Type Block
Construction Status Resale
Schools
Elementary Schools Manatee Bay
Middle Schools Silver Trail
High Schools West Broward
Others
Pets Allowed Conditional, Yes
HOA Fee Include Common Area Maintenance,Maintenance Grounds,Recreation Facilities
Senior Community No
Tax ID 513901103320
Security Features Security Gate,Gated Community,Smoke Detector(s)
Acceptable Financing Cash, Conventional, FHA, VA Loan
Listing Terms Cash, Conventional, FHA, VA Loan
Financing Conventional
Pets Allowed Conditional, Yes
Read Less
Want to know what your home might be worth? Contact us for a FREE valuation!

Our team is ready to help you sell your home for the highest possible price ASAP
Bought with Real Estate Empire Group, Inc.






