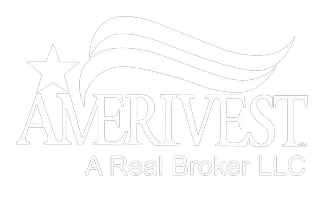$379,900
$379,900
For more information regarding the value of a property, please contact us for a free consultation.
370 NW 106th Ter #3 Pembroke Pines, FL 33026
2 Beds
3 Baths
1,008 SqFt
Key Details
Sold Price $379,900
Property Type Townhouse
Sub Type Townhouse
Listing Status Sold
Purchase Type For Sale
Square Footage 1,008 sqft
Price per Sqft $376
Subdivision Pembroke Pointe Section T
MLS Listing ID A11436062
Sold Date 09/29/23
Style Other
Bedrooms 2
Full Baths 2
Half Baths 1
Construction Status Resale
HOA Fees $400/mo
HOA Y/N Yes
Year Built 1986
Annual Tax Amount $4,662
Tax Year 2022
Contingent Pending Inspections
Property Description
Southbridge Best Buy, One of the few units that has lake views in front and back, Upgraded kitchen appliances, Ceramic tile and wood laminate flooring, Updated bathrooms, Artificial fireplace, Kitchen table and chairs included, Enclosed patio with storage closet, Accordion shutters, New roof 2022, Amenities include, pool, clubhouse, tennis & children play area, No restrictions on immediate rentals,
Location
State FL
County Broward County
Community Pembroke Pointe Section T
Area 3180
Direction South off Johnson St onto NW 106 Terr to the townhome on the west side of the street
Interior
Interior Features Eat-in Kitchen, Living/Dining Room, Pantry, Upper Level Primary
Heating Central
Cooling Central Air, Ceiling Fan(s)
Flooring Tile, Wood
Equipment Intercom
Window Features Blinds
Appliance Dryer, Dishwasher, Electric Range, Electric Water Heater, Disposal, Ice Maker, Refrigerator, Washer
Exterior
Exterior Feature Patio
Pool Association
Utilities Available Cable Available
Amenities Available Clubhouse, Playground, Pool, Tennis Court(s)
Waterfront Description Lake Front
View Y/N Yes
View Lake
Porch Patio
Garage No
Building
Faces East
Architectural Style Other
Structure Type Block,Frame,Stucco
Construction Status Resale
Schools
Elementary Schools Pine Lake
Middle Schools Pines
High Schools Flanagan;Charls
Others
Pets Allowed Size Limit, Yes
HOA Fee Include Common Areas,Cable TV,Insurance,Maintenance Grounds,Maintenance Structure,Recreation Facilities
Senior Community No
Tax ID 514118070573
Security Features Security System,Security SystemOwned,Smoke Detector(s)
Acceptable Financing Cash, Conventional, FHA, VA Loan
Listing Terms Cash, Conventional, FHA, VA Loan
Financing FHA
Special Listing Condition Listed As-Is
Pets Allowed Size Limit, Yes
Read Less
Want to know what your home might be worth? Contact us for a FREE valuation!

Our team is ready to help you sell your home for the highest possible price ASAP
Bought with EXP Realty LLC






