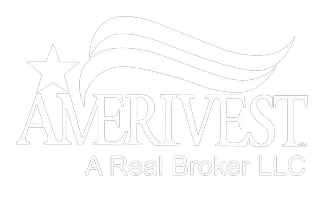$374,500
$384,000
2.5%For more information regarding the value of a property, please contact us for a free consultation.
10500 NW 6 ST #10500 Pembroke Pines, FL 33026
2 Beds
3 Baths
1,224 SqFt
Key Details
Sold Price $374,500
Property Type Townhouse
Sub Type Townhouse
Listing Status Sold
Purchase Type For Sale
Square Footage 1,224 sqft
Price per Sqft $305
Subdivision Pembroke Pointe Section T
MLS Listing ID A11393596
Sold Date 07/07/23
Style Split-Level
Bedrooms 2
Full Baths 2
Half Baths 1
Construction Status Resale
HOA Fees $400/mo
HOA Y/N Yes
Year Built 1987
Annual Tax Amount $5,354
Tax Year 2022
Contingent 3rd Party Approval
Property Description
Beautiful townhome in Pembroke Pines! This corner unit is perfect for first-time buyers and boasts an amazing view of the lake from the terrace. The back patio is fenced and provides a great space for outdoor activities. The first floor features original Mexican tile while the second floor and stairs have laminated wood floors. Newer full-size washer/dryer. The community ammenities includes a pool, tennis, a gated playground and more. Close to Pembroke Lake Mall, Walgreens, Home Depot, Memorial West Hospital, great A+ schools, CB Smith Park & restaurants. Dogs under 50lb and cats are allowed. HOA fees include cable, trash, basic internet, and roof, which was replaced about a year ago.
Location
State FL
County Broward County
Community Pembroke Pointe Section T
Area 3180
Direction PINES BLVD GOING EAST TO PALMS AVE MAKE A U TURN, AND TURN RIGHT TO 106 AVE NW,TO 103 TERRACE TURN LEFT.TO NW 7TH ST TURN LEFT TO 6TH ST TO ADDRESS. OR HIATUS TO JOHNSON ST GOING EAST TO NW.105 AVE GO RIGHT TO ADDRESS.
Interior
Interior Features Breakfast Area, Closet Cabinetry, Entrance Foyer, French Door(s)/Atrium Door(s), First Floor Entry, Living/Dining Room, Upper Level Primary, Walk-In Closet(s)
Heating Central
Cooling Central Air
Flooring Ceramic Tile, Wood
Furnishings Unfurnished
Appliance Dryer, Dishwasher, Electric Range, Electric Water Heater, Disposal, Microwave, Refrigerator, Washer
Exterior
Exterior Feature Enclosed Porch, Patio
Pool Association
Utilities Available Cable Available
Amenities Available Clubhouse, Playground, Pool, Tennis Court(s)
Waterfront Description Lake Front
View Y/N Yes
View Lake
Porch Patio, Porch, Screened
Garage No
Building
Faces North
Architectural Style Split-Level
Level or Stories Multi/Split
Structure Type Block
Construction Status Resale
Schools
Elementary Schools Pine Lake
Middle Schools Pines
High Schools Flanagan;Charls
Others
Pets Allowed Size Limit, Yes
HOA Fee Include Association Management,Amenities,Common Areas,Cable TV,Recreation Facilities,Reserve Fund,Roof,Security
Senior Community No
Tax ID 514118070506
Ownership Other Ownership
Acceptable Financing Cash, Conventional, FHA
Listing Terms Cash, Conventional, FHA
Financing FHA
Special Listing Condition Listed As-Is
Pets Allowed Size Limit, Yes
Read Less
Want to know what your home might be worth? Contact us for a FREE valuation!

Our team is ready to help you sell your home for the highest possible price ASAP
Bought with Coldwell Banker Realty






