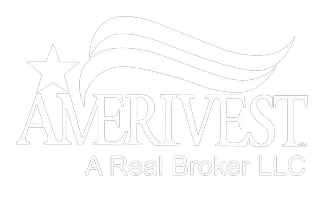$552,500
$579,900
4.7%For more information regarding the value of a property, please contact us for a free consultation.
4530 SW 34th Ave Dania Beach, FL 33312
3 Beds
2 Baths
1,643 SqFt
Key Details
Sold Price $552,500
Property Type Single Family Home
Sub Type Single Family Residence
Listing Status Sold
Purchase Type For Sale
Square Footage 1,643 sqft
Price per Sqft $336
Subdivision Avon Isles
MLS Listing ID A11316581
Sold Date 05/31/23
Style Detached,One Story
Bedrooms 3
Full Baths 2
Construction Status Resale
HOA Y/N No
Year Built 1957
Annual Tax Amount $3,963
Tax Year 2022
Contingent No Contingencies
Lot Size 7,476 Sqft
Property Description
This street never flooded in rarely available home in a highly desirable area of Dania Beach in Avon Isles, features RV/BOAT PARKING , LARGE FENCED YARD, a BONUS room which is 231 sq ft larger than the tax rolls indicate. This impeccably kept home will wow you as soon as enter. From the living room you can see through to the lush back yard. Walking through the kitchen you will notice the cabinetry, stainless appliances. HUGE walk in pantry and space for an island. 24x24 tile throughout, split bedroom plan, fenced, storage room, roof 2018, A/C 2016, tankless water heater, front impact windows. Minutes to the beach/intracoastal, Hard Rock Casino, airport and Popular Dania Pointe. No HOA. Easy to maintain. No flood zone. This special home will not last!
Location
State FL
County Broward County
Community Avon Isles
Area 3070
Direction Griffin road to 34th Ave North veer right.
Interior
Interior Features Bedroom on Main Level, First Floor Entry, Main Level Primary, Pantry, Split Bedrooms
Heating Central
Cooling Central Air, Ceiling Fan(s)
Flooring Tile
Appliance Dryer, Dishwasher, Electric Range, Electric Water Heater, Disposal, Ice Maker, Microwave, Refrigerator, Washer
Exterior
Exterior Feature Fence, Porch, Patio, Room For Pool, Shed, Storm/Security Shutters
Carport Spaces 1
Pool None
View Garden
Roof Type Shingle
Street Surface Paved
Porch Open, Patio, Porch
Garage No
Building
Lot Description < 1/4 Acre
Faces West
Story 1
Sewer Public Sewer
Water Public
Architectural Style Detached, One Story
Structure Type Block
Construction Status Resale
Schools
Elementary Schools Collins
Middle Schools Attucks
High Schools Hollywood Hl High
Others
Pets Allowed No Pet Restrictions, Yes
Senior Community No
Tax ID 504230080910
Acceptable Financing Cash, Conventional, FHA, VA Loan
Listing Terms Cash, Conventional, FHA, VA Loan
Financing Conventional
Special Listing Condition Listed As-Is
Pets Allowed No Pet Restrictions, Yes
Read Less
Want to know what your home might be worth? Contact us for a FREE valuation!

Our team is ready to help you sell your home for the highest possible price ASAP
Bought with The Keyes Company






