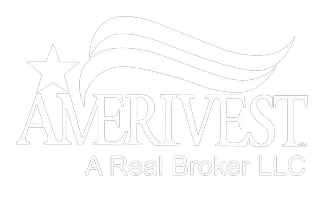$433,000
$432,900
For more information regarding the value of a property, please contact us for a free consultation.
6361 Adams St Hollywood, FL 33023
3 Beds
1 Bath
960 SqFt
Key Details
Sold Price $433,000
Property Type Single Family Home
Sub Type Single Family Residence
Listing Status Sold
Purchase Type For Sale
Square Footage 960 sqft
Price per Sqft $451
Subdivision Beverly Park No 2
MLS Listing ID A11363923
Sold Date 05/15/23
Style Detached,One Story
Bedrooms 3
Full Baths 1
Construction Status New Construction
HOA Y/N No
Year Built 1961
Annual Tax Amount $1,149
Tax Year 2022
Contingent Pending Inspections
Lot Size 5,251 Sqft
Property Description
This Amazing updated spacious home is located on a huge corner lot in the heart of Hollywood. New AC, New impact Windows, Tile floors throughout the home, outdoor patio for entertaining & relaxation,Shed,fruit trees, and a large driveway plus additional parking, vacant lot next door,Walking distance to the nearby Elementary school, plenty of shopping nearby, easy access to major roads and highways, Turnpike and I-95. Within Minutes from Hollywood Beach . In close proximity to Dania Point, Hard Rock Casino , Gulf-stream, Aventura Mall,Pembroke Pines Mall ,Major Airports , shopping , Park And Ride and so much more .There's no HOA.This home is the perfect home for a family and it's waiting for YOU! Get Your Keys to your new Home.This IS A SMART HOME, WITH MIRROR AND LIGHT DEFOGGER IN BATH!
Location
State FL
County Broward County
Community Beverly Park No 2
Area 3050
Direction Driving Directions: Take Florida's Turnpike Take exit 49 A from Florida's Turnpike Take S 62nd Ave to Adams St Turn right onto S 62nd Ave Turn right onto Washington St Turn right onto S 63rd Ave Turn left onto Adams St Broker Remarks:
Interior
Interior Features Built-in Features, Bedroom on Main Level, Breakfast Area, Convertible Bedroom, Dining Area, Separate/Formal Dining Room, First Floor Entry, Kitchen Island, Living/Dining Room, Pantry, Split Bedrooms, Air Filtration, Workshop
Heating Central
Cooling Central Air, Ceiling Fan(s)
Flooring Ceramic Tile, Tile
Equipment Air Purifier
Window Features Blinds,Impact Glass
Appliance Dryer, Dishwasher, Electric Range, Electric Water Heater, Disposal, Ice Maker, Microwave, Other, Refrigerator, Self Cleaning Oven, Washer
Laundry Washer Hookup, Dryer Hookup
Exterior
Exterior Feature Barbecue, Deck, Fence, Fruit Trees, Patio, Room For Pool, Shed
Pool None
Community Features Street Lights, Sidewalks
Utilities Available Cable Available
View Garden, Other
Roof Type Shingle
Street Surface Paved
Porch Deck, Patio
Garage No
Building
Lot Description < 1/4 Acre
Faces North
Story 1
Sewer Septic Tank
Water Public
Architectural Style Detached, One Story
Additional Building Shed(s)
Structure Type Block
Construction Status New Construction
Others
Pets Allowed No Pet Restrictions, Yes
Senior Community No
Tax ID 514113200250
Security Features Smoke Detector(s)
Acceptable Financing Cash, Conventional, FHA 203(k), FHA, VA Loan
Listing Terms Cash, Conventional, FHA 203(k), FHA, VA Loan
Financing FHA
Special Listing Condition Listed As-Is
Pets Allowed No Pet Restrictions, Yes
Read Less
Want to know what your home might be worth? Contact us for a FREE valuation!

Our team is ready to help you sell your home for the highest possible price ASAP
Bought with LoKation






