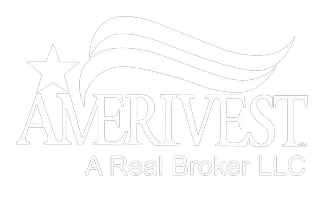$375,000
$375,000
For more information regarding the value of a property, please contact us for a free consultation.
6804 SW 114th Pl #D66 Miami, FL 33173
2 Beds
3 Baths
1,310 SqFt
Key Details
Sold Price $375,000
Property Type Townhouse
Sub Type Townhouse
Listing Status Sold
Purchase Type For Sale
Square Footage 1,310 sqft
Price per Sqft $286
Subdivision Snapper Village Phase Ii
MLS Listing ID A11289030
Sold Date 03/31/23
Style Cluster Home
Bedrooms 2
Full Baths 2
Half Baths 1
Construction Status Resale
HOA Fees $610/mo
HOA Y/N Yes
Year Built 1978
Annual Tax Amount $1,090
Tax Year 2021
Contingent Pending Inspections
Property Description
One-of-a-kind creek-front townhouse! One of the very few waterfront townhomes in the village! Besides the peaceful water view and most beautiful dawns, it features a LG front courtyard w trellis n storage shed (being replaced by assn). Complete remodeling includes high impact windows/doors, new -wood like- TILED floors, built-in office space, living room, formal dining room+ a totally remodeled kitchen w 2 lighted lazy Susan, granite counter tops, pantry and barely used appliances. The x-large master suite has a screened balcony, it easily fits a California king size bedroom set, LG walk-in closet and tastefully remodeled bath w shower plus washer and dryer upstairs! The 2nd bedroom has its own bath. Pls see supplemental remarks for long maintenance list! Super low property taxes & more!
Location
State FL
County Miami-dade County
Community Snapper Village Phase Ii
Area 40
Direction Entrance on Sunset Dr. & 115th PL. Pls go straight after guardhouse, at fork go right and make a right when the Tennis court is on your left. Pls park on a (yellow) visitor spot n walk around 6804 building. Unit D is next to Unit A, facing the main road.
Interior
Interior Features Convertible Bedroom, Dining Area, Separate/Formal Dining Room, Dual Sinks, First Floor Entry, Pantry, Upper Level Primary, Walk-In Closet(s), Attic
Heating Central, Electric
Cooling Central Air, Ceiling Fan(s), Electric
Flooring Tile
Furnishings Negotiable
Window Features Impact Glass
Appliance Some Gas Appliances, Dryer, Dishwasher, Gas Range, Gas Water Heater, Refrigerator, Washer
Exterior
Exterior Feature Balcony, Fence, Security/High Impact Doors, Patio, Shed
Pool Association
Utilities Available Cable Available
Amenities Available Cabana, Clubhouse, Other, Playground, Pool, Tennis Court(s), Trail(s)
Waterfront Description Creek
View Y/N Yes
View Garden, Water
Porch Balcony, Patio, Screened
Garage No
Building
Building Description Block, Exterior Lighting
Faces Northwest
Story 2
Architectural Style Cluster Home
Level or Stories Two
Additional Building Shed(s)
Structure Type Block
Construction Status Resale
Schools
Elementary Schools Sunset Park
Middle Schools Glades
High Schools Killian Senior
Others
Pets Allowed Dogs OK, Yes
HOA Fee Include Amenities,Common Areas,Cable TV,Insurance,Internet,Maintenance Grounds,Maintenance Structure,Parking,Roof,Sewer,Security,Water
Senior Community No
Tax ID 30-40-30-047-0120
Acceptable Financing Cash, Conventional, VA Loan
Listing Terms Cash, Conventional, VA Loan
Financing Cash
Pets Allowed Dogs OK, Yes
Read Less
Want to know what your home might be worth? Contact us for a FREE valuation!

Our team is ready to help you sell your home for the highest possible price ASAP
Bought with BHHS EWM Realty






