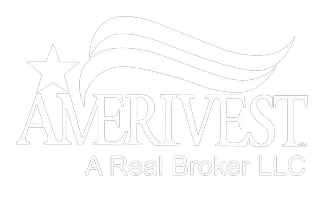$740,000
$750,000
1.3%For more information regarding the value of a property, please contact us for a free consultation.
20320 SW 80th Ave Cutler Bay, FL 33189
4 Beds
3 Baths
2,296 SqFt
Key Details
Sold Price $740,000
Property Type Single Family Home
Sub Type Single Family Residence
Listing Status Sold
Purchase Type For Sale
Square Footage 2,296 sqft
Price per Sqft $322
Subdivision Saga Bay Sec 1 Pt 8
MLS Listing ID A11323151
Sold Date 03/29/23
Style Detached,One Story
Bedrooms 4
Full Baths 3
Construction Status Resale
HOA Fees $39/ann
HOA Y/N Yes
Year Built 1986
Annual Tax Amount $2,865
Tax Year 2022
Contingent No Contingencies
Lot Size 10,668 Sqft
Property Description
Drastically reduced!! WELCOME TO A TROPICAL PARADISE! View stunning sunsets in this elevated 4 bed/3bath lakefront home with a 2car garage with storage on an oversized lot. This home features travertine flooring with wood flooring in some bedrooms. Kitchen has custom cabinetry with SS appliances and plenty of seating at the large kitchen bar. Relax in the family room area featuring a wood burning fireplace. Bathrooms have custom cabinetry. Roof is 1 yr old and the A/C is newer and all ductwork is new. Sit by the lake on a pavered sitting area with firepit. Many fruit trees surround the property. Property has its own well. The home sits down the block from a 10 acre park, tennis courts, tot lot and is minutes away from Black Point Marina. Square footage is 2800 sq ft per owner.
Location
State FL
County Miami-dade County
Community Saga Bay Sec 1 Pt 8
Area 60
Interior
Interior Features Breakfast Bar, Bedroom on Main Level, Dining Area, Separate/Formal Dining Room, Dual Sinks, Entrance Foyer, Family/Dining Room, First Floor Entry, Fireplace, Garden Tub/Roman Tub, High Ceilings, Main Level Primary, Pantry, Split Bedrooms, Skylights
Heating Central, Electric
Cooling Central Air, Ceiling Fan(s), Electric
Flooring Ceramic Tile
Fireplace Yes
Window Features Blinds,Skylight(s)
Appliance Dryer, Dishwasher, Electric Range, Electric Water Heater, Disposal, Microwave, Refrigerator, Washer
Exterior
Exterior Feature Awning(s), Fruit Trees, Security/High Impact Doors, Porch, Patio, Storm/Security Shutters
Parking Features Attached
Garage Spaces 2.0
Pool None
Community Features Boat Facilities, Home Owners Association
Utilities Available Cable Available
Waterfront Description Lake Front
View Y/N Yes
View Lake
Roof Type Shingle
Porch Glass Enclosed, Open, Patio, Porch
Garage Yes
Building
Lot Description 1/4 to 1/2 Acre Lot, Sprinkler System
Faces East
Story 1
Sewer Public Sewer
Water Public
Architectural Style Detached, One Story
Structure Type Block
Construction Status Resale
Schools
Elementary Schools Edward Whigham
Middle Schools Cutler Ridge
High Schools Miami Southridge
Others
Pets Allowed Size Limit, Yes
Senior Community No
Tax ID 36-60-10-013-0150
Security Features Security Guard
Acceptable Financing Cash, Conventional, FHA
Listing Terms Cash, Conventional, FHA
Financing Cash
Special Listing Condition Listed As-Is
Pets Allowed Size Limit, Yes
Read Less
Want to know what your home might be worth? Contact us for a FREE valuation!

Our team is ready to help you sell your home for the highest possible price ASAP
Bought with Real Estate Empire Group, Inc.






