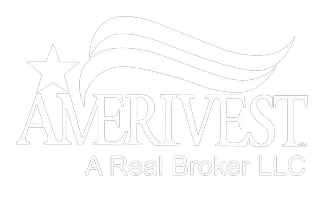$525,000
$550,000
4.5%For more information regarding the value of a property, please contact us for a free consultation.
11301 SW 242nd St Homestead, FL 33032
4 Beds
3 Baths
2,925 SqFt
Key Details
Sold Price $525,000
Property Type Single Family Home
Sub Type Single Family Residence
Listing Status Sold
Purchase Type For Sale
Square Footage 2,925 sqft
Price per Sqft $179
Subdivision Silver Palm East Sec One
MLS Listing ID A11328931
Sold Date 03/01/23
Style Detached,Two Story
Bedrooms 4
Full Baths 3
Construction Status New Construction
HOA Fees $75/mo
HOA Y/N Yes
Year Built 2006
Annual Tax Amount $7,644
Tax Year 2022
Contingent Backup Contract/Call LA
Lot Size 5,000 Sqft
Property Description
Catch this opportunity quickly!
Spacious flowing layout with souring ceilings with a modern flair in every room. A bedroom is conveniently located in the main floor, making it great for guest and children. The 2925 sq feet (ca. 272 m²) of living are has been generously proportioned to boost an open floor plan that is light and airy. It would be hard to find a Master suite as big and accommodating than this one. Dine at fresco in the covered back porch, perfect for entertaining or just relax in your private retreat. The generously sized 2-car garage with separate doors is another great feature not found at this price anywhere in this area. Huge living area, location perfectly place right next the Fla Tnpk, built by one of SF leading builder.
So much potential, an absolute must-see!
Location
State FL
County Miami-dade County
Community Silver Palm East Sec One
Area 60
Direction Please use GPS
Interior
Interior Features Bedroom on Main Level, Dual Sinks, Eat-in Kitchen, First Floor Entry, Jetted Tub, Living/Dining Room, Separate Shower
Heating Electric
Cooling Electric
Flooring Carpet, Ceramic Tile
Appliance Dryer, Dishwasher, Electric Water Heater, Disposal
Exterior
Exterior Feature Porch, Patio, Room For Pool
Parking Features Attached
Garage Spaces 2.0
Pool None, Community
Community Features Clubhouse, Pool
Utilities Available Cable Available
View Other
Roof Type Barrel
Porch Open, Patio, Porch
Garage Yes
Building
Lot Description < 1/4 Acre
Faces South
Story 2
Sewer Public Sewer
Water Public
Architectural Style Detached, Two Story
Level or Stories Two
Structure Type Block
Construction Status New Construction
Schools
Elementary Schools Coconut Palm
Middle Schools Redland
High Schools Homestead
Others
Pets Allowed No Pet Restrictions, Yes
Senior Community No
Tax ID 30-60-19-012-1350
Acceptable Financing Cash, Conventional, FHA, VA Loan
Listing Terms Cash, Conventional, FHA, VA Loan
Financing Conventional
Pets Allowed No Pet Restrictions, Yes
Read Less
Want to know what your home might be worth? Contact us for a FREE valuation!

Our team is ready to help you sell your home for the highest possible price ASAP
Bought with OD Realty Group Corp.






