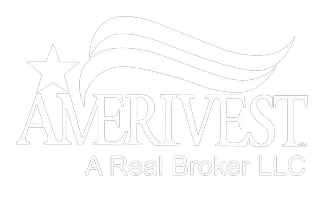$750,000
$650,000
15.4%For more information regarding the value of a property, please contact us for a free consultation.
100 Kensington Rd Hollywood, FL 33021
3 Beds
3 Baths
2,055 SqFt
Key Details
Sold Price $750,000
Property Type Single Family Home
Sub Type Single Family Residence
Listing Status Sold
Purchase Type For Sale
Square Footage 2,055 sqft
Price per Sqft $364
Subdivision Greens Of Emerald Hills P
MLS Listing ID A11170785
Sold Date 04/08/22
Style Detached,One Story
Bedrooms 3
Full Baths 2
Half Baths 1
Construction Status Resale
HOA Fees $589/mo
HOA Y/N Yes
Year Built 1979
Annual Tax Amount $8,420
Tax Year 2021
Contingent No Contingencies
Property Description
This spacious, elegant pool home located in Hollywood Central in the picturesque and gated community of "The Greens of Emeralds Hills" is stunningly remodeled! With a state of the art kitchen, granite countertops and stainless steel appliances. Renovated bathrooms including a custom built primary bathroom which meets the needs of the modern buyer. Features an oversized primary suite with enough space for a sitting/reading area. The French doors from the primary suite lead to the sparkling pool. Also includes a California style walk-in primary closet. Pool was repaved and fully enclosed in 2019. All windows have been updated in 2020 and are storm and hurricane proof. Floors throughout have been updated to a rich chocolate color hardwood. The 2 car garage is a attached.
Location
State FL
County Broward County
Community Greens Of Emerald Hills P
Area 3770
Direction Take Sheridan Street to North 46th Ave. Make a left onto St. Andrews Rd towards the Gated Community Main Entrance. Only use Waze for GPS directions.
Interior
Interior Features Breakfast Bar, Bedroom on Main Level, First Floor Entry, High Ceilings, Living/Dining Room, Sitting Area in Master, Split Bedrooms, Skylights, Walk-In Closet(s), Attic
Heating Central, Electric
Cooling Central Air
Flooring Ceramic Tile, Wood
Window Features Impact Glass,Skylight(s)
Appliance Dryer, Dishwasher, Electric Range, Electric Water Heater, Disposal, Microwave, Refrigerator, Self Cleaning Oven, Washer
Laundry In Garage
Exterior
Exterior Feature Lighting
Garage Spaces 2.0
Pool In Ground, Pool
Community Features Golf, Golf Course Community, Gated, Home Owners Association, Maintained Community
View Y/N No
View None
Roof Type Shingle
Street Surface Paved
Garage Yes
Building
Lot Description < 1/4 Acre
Faces West
Story 1
Sewer Public Sewer
Water Public
Architectural Style Detached, One Story
Structure Type Block
Construction Status Resale
Others
HOA Fee Include Cable TV,Insurance,Maintenance Grounds,Maintenance Structure,Security
Senior Community No
Tax ID 514206BG0110
Security Features Gated Community,Smoke Detector(s)
Acceptable Financing Cash, Conventional
Listing Terms Cash, Conventional
Financing Conventional
Read Less
Want to know what your home might be worth? Contact us for a FREE valuation!

Our team is ready to help you sell your home for the highest possible price ASAP
Bought with Levco Real Estate Group LLC






