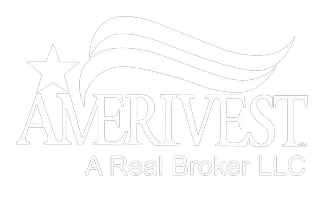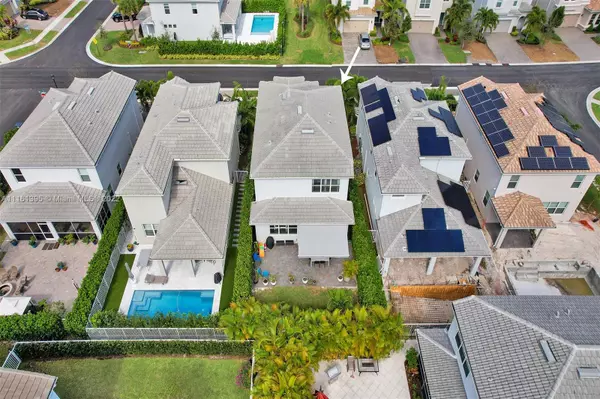$840,000
$860,000
2.3%For more information regarding the value of a property, please contact us for a free consultation.
4748 Greenway Dr Hollywood, FL 33021
3 Beds
3 Baths
2,220 SqFt
Key Details
Sold Price $840,000
Property Type Single Family Home
Sub Type Single Family Residence
Listing Status Sold
Purchase Type For Sale
Square Footage 2,220 sqft
Price per Sqft $378
Subdivision Hillcrest Country Club So
MLS Listing ID A11161395
Sold Date 04/25/22
Style Detached,Two Story
Bedrooms 3
Full Baths 2
Half Baths 1
Construction Status Resale
HOA Fees $261/qua
HOA Y/N Yes
Year Built 2018
Annual Tax Amount $10,030
Tax Year 2021
Contingent No Contingencies
Lot Size 4,400 Sqft
Property Description
Beautiful 3 bed 2.5 bath +den house built in 2018 located in sought-after new gated community of Parkview at Hillcrest, Hollywood. This 2-story home features many upgrades such as double-sided waterfall quartz kitchen, impact windows and doors, 8-foot doors, a screened patio that opens up to a backyard with a retractable awning and room for a medium-size pool. The first floor has plank tiles, a half bath and a den/office. The second floor has carpet, all bedrooms, a spacious multi-purpose loft, 2 bathrooms, and washer/dryer. 2-car garage + driveway. Pet-friendly community with great amenities: state-of-the-art clubhouse with a pool, gym, tennis courts & more. Minutes from downtown Hollywood and beach boardwalk, Aventura Mall, I-95 and Turnpike. Sellers need a leaseback until 8/1/2022.
Location
State FL
County Broward County
Community Hillcrest Country Club So
Area 3070
Direction Google Maps/Waze
Interior
Interior Features Breakfast Bar, Closet Cabinetry, Dual Sinks, Entrance Foyer, First Floor Entry, High Ceilings, Living/Dining Room, Pantry, Upper Level Master, Walk-In Closet(s)
Heating Central, Electric
Cooling Central Air, Ceiling Fan(s), Electric
Flooring Carpet, Tile
Furnishings Unfurnished
Window Features Blinds,Impact Glass,Plantation Shutters
Appliance Dryer, Dishwasher, Electric Range, Electric Water Heater, Ice Maker, Microwave, Refrigerator, Self Cleaning Oven, Washer
Exterior
Exterior Feature Awning(s), Enclosed Porch, Security/High Impact Doors, Patio, Room For Pool
Parking Features Attached
Garage Spaces 2.0
Pool None, Community
Community Features Clubhouse, Fitness, Game Room, Gated, Home Owners Association, Other, Property Manager On-Site, Pool, Sidewalks, Tennis Court(s)
Utilities Available Cable Available
View Garden
Roof Type Spanish Tile
Street Surface Paved
Porch Patio, Porch, Screened
Garage Yes
Building
Lot Description Sprinkler System, < 1/4 Acre
Faces North
Story 2
Sewer Public Sewer
Water Public
Architectural Style Detached, Two Story
Level or Stories Two
Structure Type Block
Construction Status Resale
Others
Pets Allowed Conditional, Yes
HOA Fee Include Common Areas,Maintenance Grounds,Maintenance Structure,Recreation Facilities
Senior Community No
Tax ID 514219182640
Security Features Gated Community,Smoke Detector(s)
Acceptable Financing Cash, Conventional
Listing Terms Cash, Conventional
Financing Conventional
Special Listing Condition Listed As-Is
Pets Allowed Conditional, Yes
Read Less
Want to know what your home might be worth? Contact us for a FREE valuation!

Our team is ready to help you sell your home for the highest possible price ASAP
Bought with Nustar Realty, Inc.






