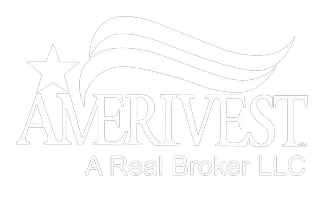$680,000
$695,000
2.2%For more information regarding the value of a property, please contact us for a free consultation.
1031 W Bel Aire Dr W Pembroke Pines, FL 33027
3 Beds
3 Baths
2,250 SqFt
Key Details
Sold Price $680,000
Property Type Single Family Home
Sub Type Single Family Residence
Listing Status Sold
Purchase Type For Sale
Square Footage 2,250 sqft
Price per Sqft $302
Subdivision Hollywood Lakes Country C
MLS Listing ID A11133212
Sold Date 01/27/22
Style One Story,Split-Level
Bedrooms 3
Full Baths 3
Construction Status Resale
HOA Fees $350/mo
HOA Y/N Yes
Year Built 1995
Annual Tax Amount $7,064
Tax Year 2021
Contingent No Contingencies
Lot Size 9,202 Sqft
Property Description
Prestigious and desirable location in the Grand Palms Golf Community. This is a rare opportunity to own in this community! Sprawling 3/3 ranch, very high ceilings, split/dual master with large baths, and large closets, unbelievable natural light through the multitude of sliders. $120k + in recent renovations and upgrades. Large screened-in room in rear yard. This property is the only corner/courtyard ranch on a lot of over 9000 sqft. in the community. Pool inside your private courtyard wall. Banana, lime, pineapple and dragon fruit right outside your door. No need to go on vacation, when your home is your paradise! Garage with Racedeck flooring. Custom touches galore, energy efficient upgrades, too much to list. Also, gated grassy area for your furry family member!
Location
State FL
County Broward County
Community Hollywood Lakes Country C
Area 3980
Interior
Interior Features Built-in Features, Bedroom on Main Level, Breakfast Area, Closet Cabinetry, Dual Sinks, First Floor Entry, Jetted Tub, Living/Dining Room, Custom Mirrors, Pantry, Sitting Area in Master, Split Bedrooms, Separate Shower, Vaulted Ceiling(s), Walk-In Closet(s)
Heating Central, Electric
Cooling Central Air, Ceiling Fan(s), Electric
Flooring Ceramic Tile, Wood
Window Features Blinds,Drapes
Appliance Dryer, Dishwasher, Electric Range, Electric Water Heater, Disposal, Microwave, Other, Refrigerator, Washer
Laundry In Garage
Exterior
Exterior Feature Deck, Enclosed Porch, Fruit Trees, Storm/Security Shutters
Garage Spaces 2.0
Pool Fenced, In Ground, Other, Pool, Community
Community Features Clubhouse, Gated, Home Owners Association, Maintained Community, Property Manager On-Site, Pool
View Garden, Pool
Roof Type Spanish Tile
Porch Deck, Porch, Screened
Garage Yes
Building
Lot Description Sprinkler System, < 1/4 Acre
Faces North
Story 1
Sewer Public Sewer
Water Public
Architectural Style One Story, Split-Level
Level or Stories Multi/Split
Structure Type Block
Construction Status Resale
Schools
Elementary Schools Silver Palms
Middle Schools Walter C. Young
High Schools Flanagan;Charls
Others
Pets Allowed No Pet Restrictions, Yes
HOA Fee Include Common Areas,Cable TV,Maintenance Structure
Senior Community No
Tax ID 514016030440
Security Features Security System Owned,Gated Community,Smoke Detector(s)
Acceptable Financing Cash, Conventional
Listing Terms Cash, Conventional
Financing Cash
Pets Allowed No Pet Restrictions, Yes
Read Less
Want to know what your home might be worth? Contact us for a FREE valuation!

Our team is ready to help you sell your home for the highest possible price ASAP
Bought with Realty Home Advisors Inc






