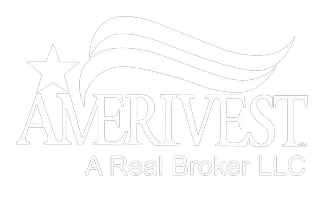$645,000
$600,000
7.5%For more information regarding the value of a property, please contact us for a free consultation.
18829 NW 24th Ct Pembroke Pines, FL 33029
4 Beds
3 Baths
2,078 SqFt
Key Details
Sold Price $645,000
Property Type Single Family Home
Sub Type Single Family Residence
Listing Status Sold
Purchase Type For Sale
Square Footage 2,078 sqft
Price per Sqft $310
Subdivision Big Sky Plat
MLS Listing ID A11151463
Sold Date 02/14/22
Style Detached,Two Story
Bedrooms 4
Full Baths 2
Half Baths 1
Construction Status New Construction
HOA Fees $194/mo
HOA Y/N Yes
Year Built 1996
Annual Tax Amount $3,655
Tax Year 2021
Contingent Pending Inspections
Lot Size 6,348 Sqft
Property Description
An Outdoor Oasis! Over 2000 sq ft of Living Nestled on an Interior Lot in Highly Sought-After Keystone Lake. This Nairobi offers a Spacious Open Floor Plan 4 beds / 2.5 baths, Living, Dining PLUS Family Room & Breathtaking Views of the Backyard. The 3 Panel Sliding Door leads onto Over 1100 sq ft of Paved Patio, Covered Lanai, Outdoor Kitchen & Fire Pit. Great for Entertaining! The Organic Aesthetic of the Pool’s Faux Stone, Cave & Waterfall will have your Senses Perceive a Hideaway in Nature. Unwind after a Long Day to the Soothing Sound of the Cascading Water. Additional Features: Laundry Room, Breakfast Nook, 2 Car Garage, Impact Doors and Windows (2019), Exterior Paint (2022), Concrete Block & Stucco 2nd level, Heated Pool, Spa, Guard Gated Community, Top Rated Schools, Low HOA.
Location
State FL
County Broward County
Community Big Sky Plat
Area 3980
Direction USE MAIN GATE - I-75 to Sheridan West. Left on 184th Avenue. Community- Keystone Lake is 1st development on right. Right after Guard Gate. 3rd Left onto 187th Avenue. 187th Ave curves into 24th Court. House will be on right.
Interior
Interior Features Breakfast Bar, Breakfast Area, Dual Sinks, Entrance Foyer, First Floor Entry, Living/Dining Room, Pantry, Stacked Bedrooms, Upper Level Master, Vaulted Ceiling(s), Walk-In Closet(s)
Heating Central, Electric
Cooling Central Air, Ceiling Fan(s)
Flooring Carpet, Ceramic Tile
Window Features Impact Glass
Appliance Dryer, Dishwasher, Electric Range, Electric Water Heater, Disposal, Microwave, Refrigerator, Washer
Exterior
Exterior Feature Fence, Security/High Impact Doors, Outdoor Grill, Patio, Storm/Security Shutters
Parking Features Attached
Garage Spaces 2.0
Pool In Ground, Pool
Community Features Gated, Home Owners Association, Sidewalks
Utilities Available Cable Available
View Garden, Pool
Roof Type Spanish Tile
Porch Patio
Garage Yes
Building
Lot Description < 1/4 Acre
Faces South
Story 2
Sewer Public Sewer
Water Public
Architectural Style Detached, Two Story
Level or Stories Two
Structure Type Block
Construction Status New Construction
Schools
Elementary Schools Chapel Trail
Middle Schools Silver Lks Middle
High Schools West Broward
Others
Pets Allowed Conditional, Yes
Senior Community No
Tax ID 513912134660
Security Features Gated Community
Acceptable Financing Cash, Conventional, FHA, VA Loan
Listing Terms Cash, Conventional, FHA, VA Loan
Financing Conventional
Special Listing Condition Listed As-Is
Pets Allowed Conditional, Yes
Read Less
Want to know what your home might be worth? Contact us for a FREE valuation!

Our team is ready to help you sell your home for the highest possible price ASAP
Bought with The Keyes Company






