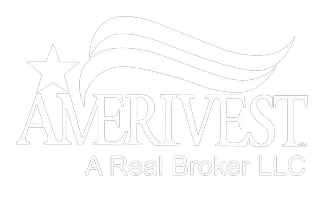$617,500
$610,000
1.2%For more information regarding the value of a property, please contact us for a free consultation.
19904 SW 80th Ct Cutler Bay, FL 33189
3 Beds
2 Baths
2,277 SqFt
Key Details
Sold Price $617,500
Property Type Single Family Home
Sub Type Single Family Residence
Listing Status Sold
Purchase Type For Sale
Square Footage 2,277 sqft
Price per Sqft $271
Subdivision Saga Bay Sec 1 Pt 6
MLS Listing ID A11136287
Sold Date 01/27/22
Style Detached,Two Story
Bedrooms 3
Full Baths 2
Construction Status Resale
HOA Fees $36/mo
HOA Y/N Yes
Year Built 1976
Annual Tax Amount $6,754
Tax Year 2021
Contingent 3rd Party Approval
Lot Size 10,630 Sqft
Property Description
Gorgeous family home sitting on a great lot. Enjoy the pool in a fully fenced backyard with a covered terrace. Renovated in 2021, freshly painted & featuring a stunning & modern open-space kitchen with quartz countertops, high cabinets, fully equipped with stainless steel appliances and a new range. All bathrooms with quartz counters and new vanities. Three bedrooms and two full bathrooms on the 2nd floor, along with a family room with a unique balcony and a very convenient laundry room under A/C. On the 1st floor, there is a 2-car garage & two additional bedrooms, a living room & another full bathroom with a brand new a/c. This property has enough space for a boat. The community has tennis courts, the Saga Bay Park, lakes with beaches and it is five minutes away from Black Point Marina.
Location
State FL
County Miami-dade County
Community Saga Bay Sec 1 Pt 6
Area 60
Interior
Interior Features Convertible Bedroom, Dining Area, Separate/Formal Dining Room, Eat-in Kitchen, Garden Tub/Roman Tub, Other, Pantry, Upper Level Master, Walk-In Closet(s)
Heating Central
Cooling Central Air, Ceiling Fan(s)
Flooring Tile, Wood
Furnishings Unfurnished
Window Features Blinds
Appliance Dryer, Electric Water Heater, Disposal, Microwave, Refrigerator, Washer
Laundry Washer Hookup, Dryer Hookup
Exterior
Exterior Feature Balcony, Fence, Porch, Storm/Security Shutters
Parking Features Attached
Garage Spaces 2.0
Pool In Ground, Pool
Community Features Home Owners Association, Sidewalks, Tennis Court(s)
View Pool
Roof Type Shingle
Porch Balcony, Open, Porch
Garage Yes
Building
Lot Description 1/4 to 1/2 Acre Lot
Faces East
Story 2
Sewer Other
Water Other
Architectural Style Detached, Two Story
Level or Stories Two
Structure Type Block
Construction Status Resale
Others
Pets Allowed No Pet Restrictions, Yes
Senior Community No
Tax ID 36-60-10-007-0740
Security Features Smoke Detector(s),Security Guard
Acceptable Financing Cash, Conventional
Listing Terms Cash, Conventional
Financing Conventional
Special Listing Condition Corporate Listing, Listed As-Is
Pets Allowed No Pet Restrictions, Yes
Read Less
Want to know what your home might be worth? Contact us for a FREE valuation!

Our team is ready to help you sell your home for the highest possible price ASAP
Bought with Coldwell Banker Realty






