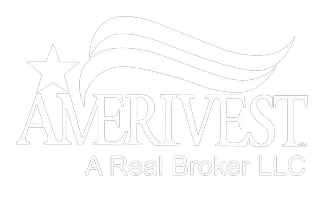$399,000
$399,000
For more information regarding the value of a property, please contact us for a free consultation.
2330 N 61ST TER Hollywood, FL 33024
2 Beds
1 Bath
1,168 SqFt
Key Details
Sold Price $399,000
Property Type Single Family Home
Sub Type Single Family Residence
Listing Status Sold
Purchase Type For Sale
Square Footage 1,168 sqft
Price per Sqft $341
Subdivision Sunshine Park Estates Add
MLS Listing ID A11126362
Sold Date 01/21/22
Style Detached,One Story
Bedrooms 2
Full Baths 1
Construction Status Effective Year Built
HOA Y/N No
Year Built 1962
Annual Tax Amount $1,258
Tax Year 2020
Contingent No Contingencies
Lot Size 6,480 Sqft
Property Description
Check out this beautiful Hollywood starter home! Bright 2 bedroom, 1 bath pool home with Florida room, workshop & spacious screened/covered patio. Impact windows and doors for whole house! Laundry room off the kitchen with modern stackable washer/dryer and ample pantry space. Exterior detached accessory unit/workshop with electric, which could potentially be incorporated to main house or create in-laws quarters. Attached carport can also be enclosed to create additional living area, a common trend in the neighborhood. Custom closet built into living room area which can easily be removed to extend living room space.
Location
State FL
County Broward County
Community Sunshine Park Estates Add
Area 3100
Direction US 441/State Road 7 & Sheridan Street. Please use Google Maps or Waze
Interior
Interior Features Bedroom on Main Level, First Floor Entry, Main Level Master
Heating Central
Cooling Central Air
Flooring Tile
Equipment Satellite Dish
Appliance Dryer, Dishwasher, Microwave, Refrigerator, Washer
Exterior
Exterior Feature Enclosed Porch, Fence, Patio, Storm/Security Shutters
Carport Spaces 1
Pool Concrete, Pool
View Y/N No
View None
Roof Type Shingle
Porch Patio, Porch, Screened
Garage No
Building
Lot Description Flood Zone, < 1/4 Acre
Faces East
Story 1
Foundation Slab
Sewer Septic Tank
Water Public
Architectural Style Detached, One Story
Structure Type Block
Construction Status Effective Year Built
Schools
Elementary Schools Sheridan Hills
Middle Schools Driftwood
Others
Senior Community No
Tax ID 514112240510
Security Features Security System Owned
Acceptable Financing Cash, Conventional, Cryptocurrency, FHA 203(k), FHA, VA Loan
Listing Terms Cash, Conventional, Cryptocurrency, FHA 203(k), FHA, VA Loan
Financing FHA
Read Less
Want to know what your home might be worth? Contact us for a FREE valuation!

Our team is ready to help you sell your home for the highest possible price ASAP
Bought with Coldwell Banker Realty






