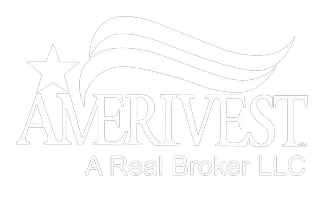$196,000
$195,000
0.5%For more information regarding the value of a property, please contact us for a free consultation.
800 SW 125th Way #412O Pembroke Pines, FL 33027
2 Beds
2 Baths
1,507 SqFt
Key Details
Sold Price $196,000
Property Type Condo
Sub Type Condominium
Listing Status Sold
Purchase Type For Sale
Square Footage 1,507 sqft
Price per Sqft $130
Subdivision Buckingham East At Centur
MLS Listing ID A11123831
Sold Date 01/07/22
Bedrooms 2
Full Baths 2
Construction Status Resale
HOA Fees $328/mo
HOA Y/N Yes
Year Built 1987
Annual Tax Amount $3,772
Tax Year 2020
Contingent 3rd Party Approval
Property Description
The Keyes Company is pleased to present the largest 2 bedroom 2 bath floorplan in Century Village Buckingham East Condo. Unit is being offered AS-IS.
Century Village Pembroke Pines offers a low-maintenance lifestyle with an annual homeowners' association fee which covers general maintenance of the community grounds as well as all amenities and bus service in the community. Residents also receive automatic membership for the golf club, which allows members to have year-round discount golf. With so much more free time, residents of the community enjoy a myriad of clubs and activities. Card clubs, book clubs, and arts clubs all meet regularly in the clubhouse while the tennis club, golf club, and water aerobics all utilize the outdoor amenities.
Location
State FL
County Broward County
Community Buckingham East At Centur
Area 3180
Direction Pines Boulevard to SW 136th Ave. Once passed the gate, turn Left (East) on SW 10th St. Continue until you get to 130th Terr and turn Left (North) to SW 6th St. Follow the road down until you reach the property which will be located on the right-hand side.
Interior
Interior Features Bedroom on Main Level, Breakfast Area, Entrance Foyer, Elevator, Living/Dining Room, Main Living Area Entry Level, Split Bedrooms, Walk-In Closet(s)
Heating Central
Cooling Central Air, Ceiling Fan(s)
Flooring Carpet, Vinyl
Furnishings Unfurnished
Window Features Blinds
Appliance Dryer, Dishwasher, Electric Range, Electric Water Heater, Disposal, Microwave, Refrigerator, Washer
Exterior
Exterior Feature Storm/Security Shutters
Pool Association
Community Features Golf Course Community
Utilities Available Cable Available
Amenities Available Clubhouse, Fitness Center, Golf Course, Pool, Tennis Court(s), Trail(s), Trash, Transportation Service, Elevator(s)
View Golf Course, Garden
Garage No
Building
Lot Description On Golf Course
Building Description Block, Exterior Lighting
Faces Northeast
Story 1
Level or Stories One
Structure Type Block
Construction Status Resale
Others
Pets Allowed Conditional, Yes
HOA Fee Include Association Management,Common Areas,Insurance,Legal/Accounting,Maintenance Grounds,Maintenance Structure,Recreation Facilities,Reserve Fund,Roof,Security
Senior Community Yes
Tax ID 514014AM2840
Acceptable Financing Cash, Conventional
Listing Terms Cash, Conventional
Financing Conventional
Special Listing Condition Listed As-Is
Pets Allowed Conditional, Yes
Read Less
Want to know what your home might be worth? Contact us for a FREE valuation!

Our team is ready to help you sell your home for the highest possible price ASAP
Bought with FGI Realty






