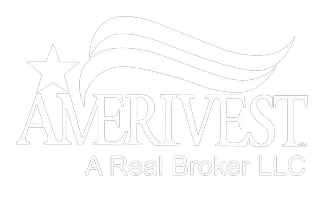$665,000
$635,000
4.7%For more information regarding the value of a property, please contact us for a free consultation.
986 NW 167th Ter Pembroke Pines, FL 33028
5 Beds
3 Baths
2,762 SqFt
Key Details
Sold Price $665,000
Property Type Single Family Home
Sub Type Single Family Residence
Listing Status Sold
Purchase Type For Sale
Square Footage 2,762 sqft
Price per Sqft $240
Subdivision Pembroke Isles, The Pointe
MLS Listing ID A11055548
Sold Date 07/12/21
Style Detached,Two Story
Bedrooms 5
Full Baths 3
Construction Status Resale
HOA Fees $354/mo
HOA Y/N Yes
Year Built 2000
Annual Tax Amount $8,859
Tax Year 2020
Contingent No Contingencies
Lot Size 7,589 Sqft
Property Description
Superb 5 BR, 3 bath home in resort-like Pembroke Isles. Covered patio, fenced yard, room for pool. Your own private paradise between visits to amazing community amenities: 3 pools, lakefront clubhouse, fitness center, tennis, basketball, soccer, HD cable, high speed internet, manned gate, three resident only gates, yard service, sprinkler system, more. Top Pembroke Pines schools: Panther Run Elem, Silver Trail Middle, West Broward High plus superb city charter school system and parochial schools nearby. Close to shopping, dining, regional library, theaters, hospital, parks/ball fields. Big upgraded kitchen, corion counters, center island, pantry, more. One BR downstairs, rest up incl 5 huge BR currently configured as big den/office/fun rm plus extra built-in work spaces up and down stairs.
Location
State FL
County Broward County
Community Pembroke Isles, The Pointe
Area 3980
Interior
Interior Features Bedroom on Main Level, Eat-in Kitchen, Garden Tub/Roman Tub, Living/Dining Room, Pantry, Split Bedrooms, Vaulted Ceiling(s), Walk-In Closet(s)
Heating Central, Electric
Cooling Central Air, Electric
Flooring Tile
Appliance Dishwasher, Electric Range, Microwave, Refrigerator
Exterior
Exterior Feature Fence, Porch, Storm/Security Shutters
Parking Features Attached
Garage Spaces 2.0
Pool None, Community
Community Features Clubhouse, Gated, Pool
Utilities Available Cable Available
View Garden
Roof Type Spanish Tile
Porch Open, Porch
Garage Yes
Building
Lot Description Sprinklers Automatic, Sprinkler System, < 1/4 Acre
Faces South
Story 2
Sewer Public Sewer
Water Public
Architectural Style Detached, Two Story
Level or Stories Two
Structure Type Block
Construction Status Resale
Schools
Elementary Schools Panther Run
Middle Schools Silver Trail
High Schools West Broward
Others
Pets Allowed Conditional, Yes
HOA Fee Include Cable TV,Maintenance Grounds,Recreation Facilities
Senior Community No
Tax ID 514017090540
Security Features Gated Community
Acceptable Financing Cash, Conventional, VA Loan
Listing Terms Cash, Conventional, VA Loan
Financing Cash
Pets Allowed Conditional, Yes
Read Less
Want to know what your home might be worth? Contact us for a FREE valuation!

Our team is ready to help you sell your home for the highest possible price ASAP
Bought with New Castle Realty Inc #1






