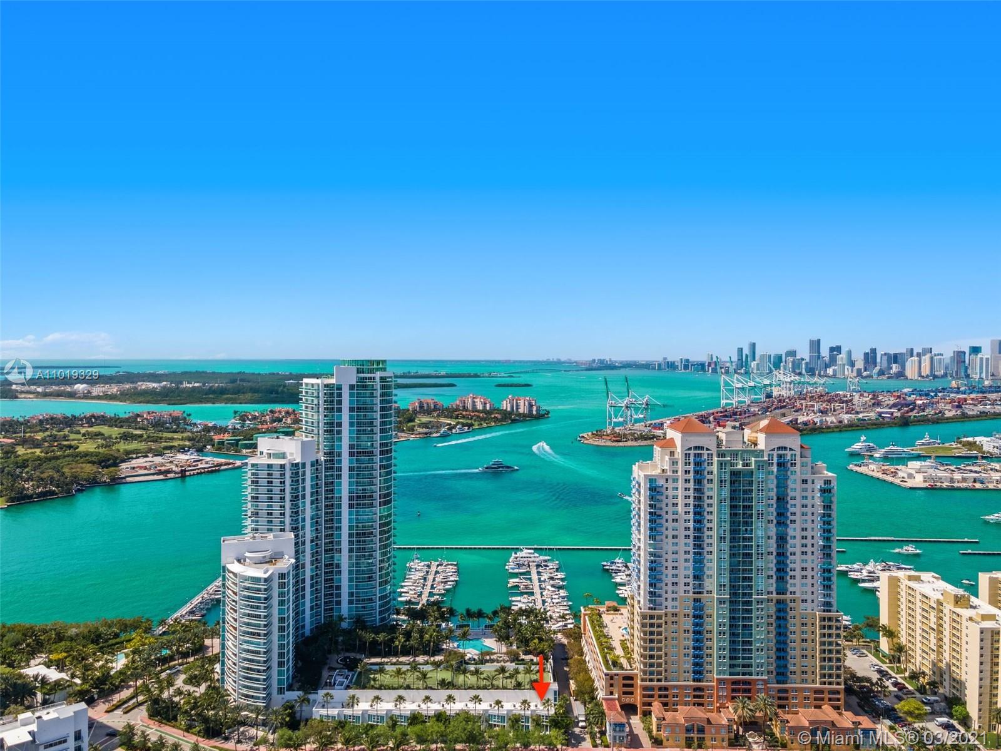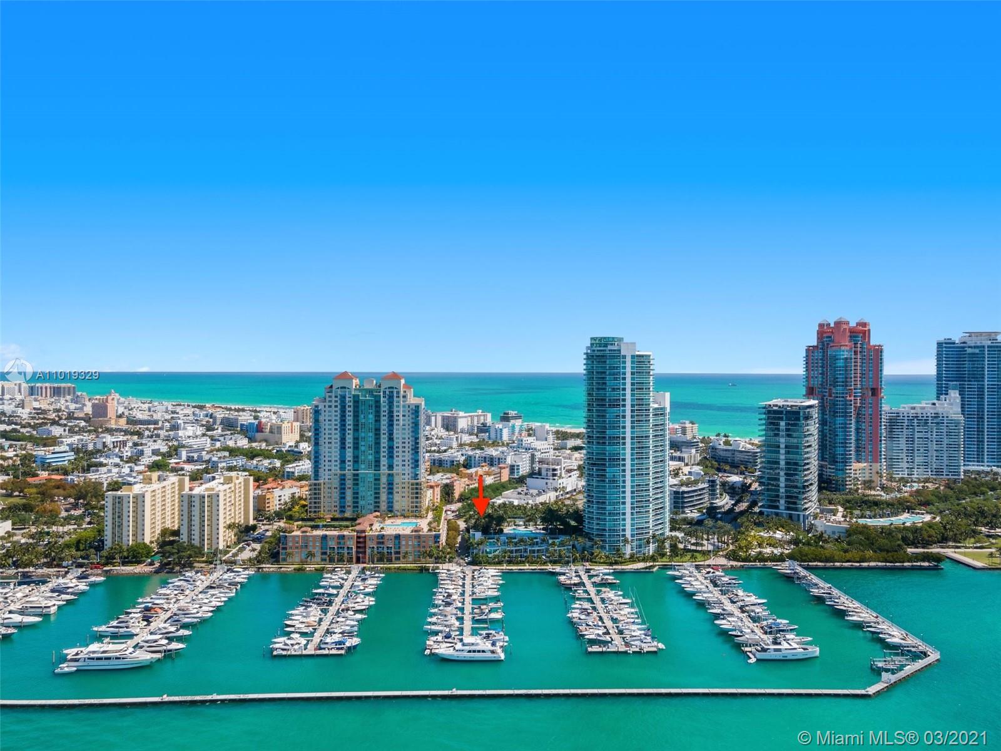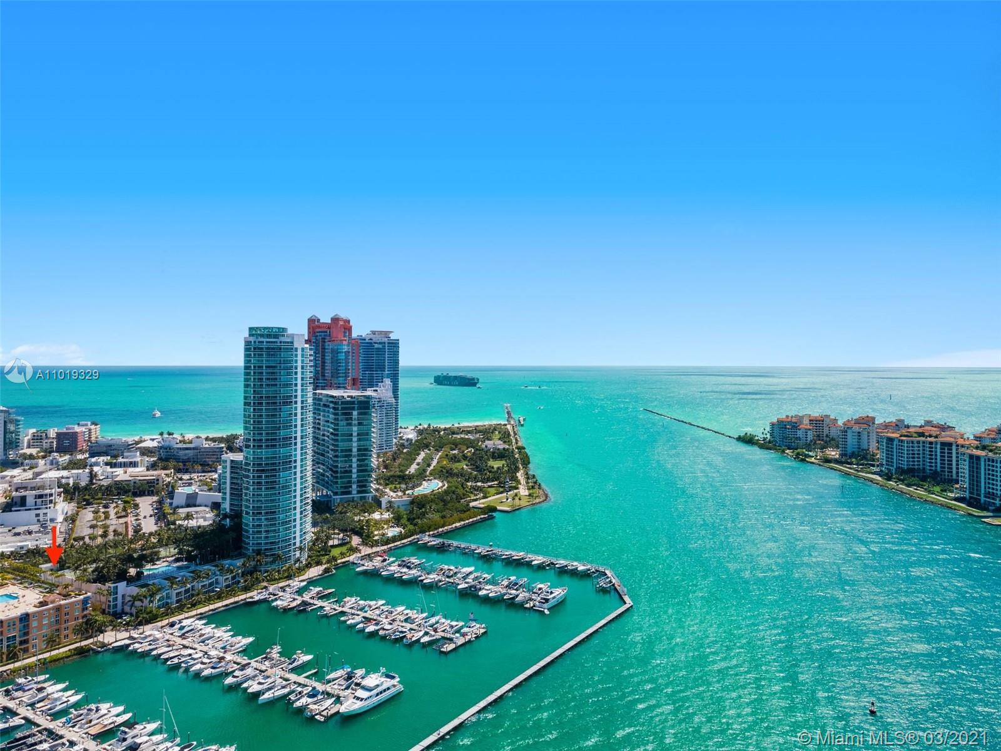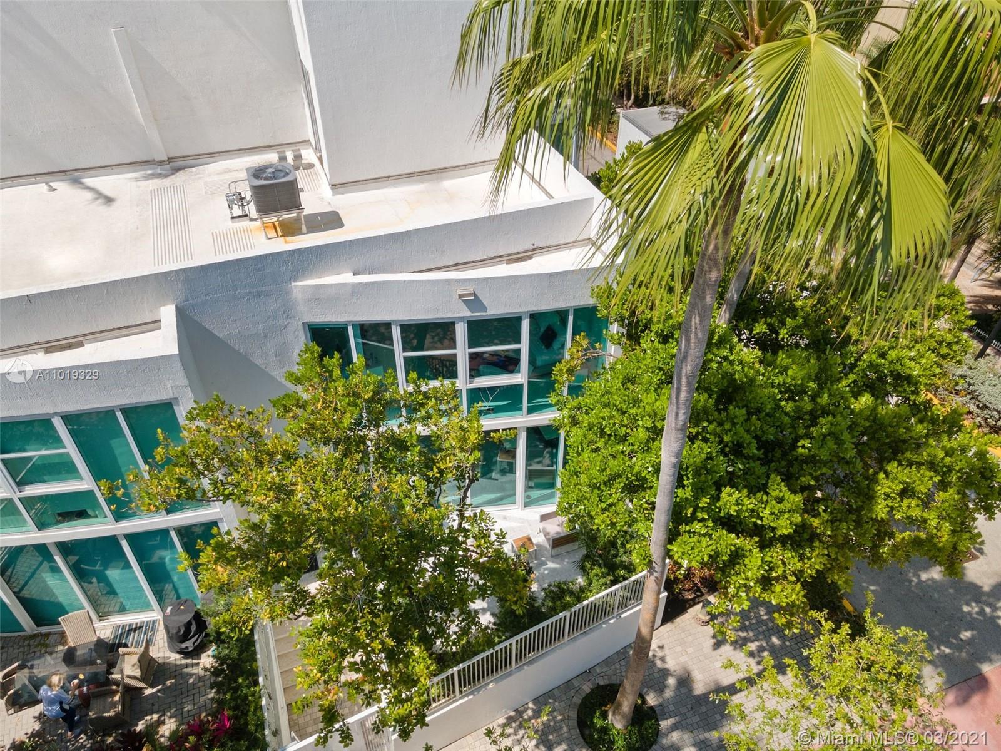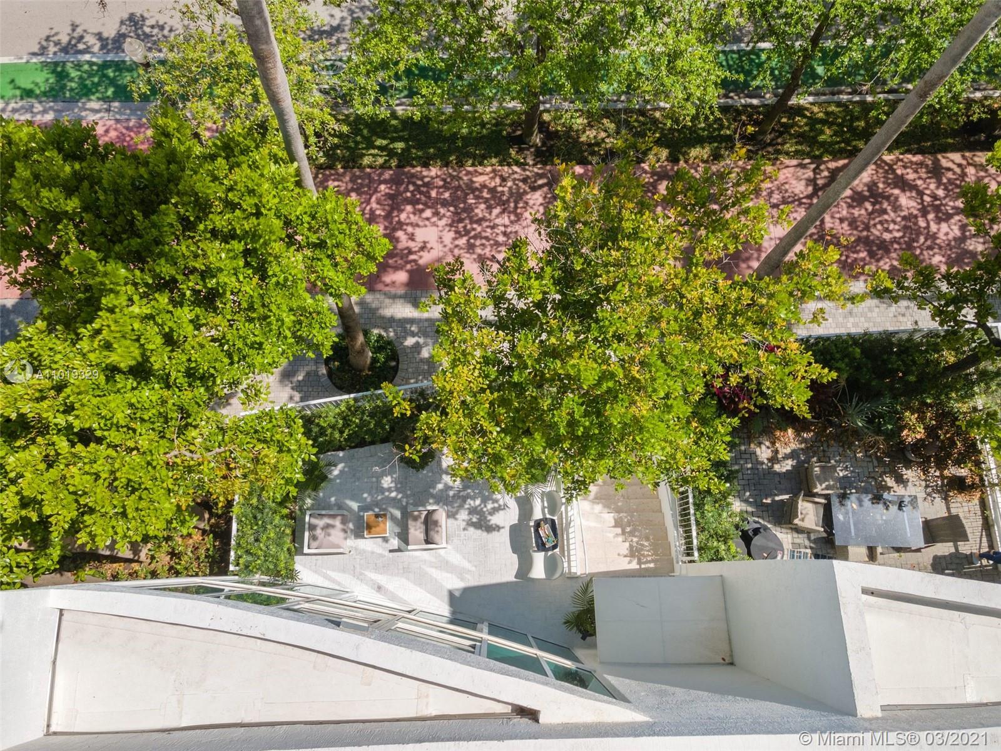$1,120,000
$1,189,000
5.8%For more information regarding the value of a property, please contact us for a free consultation.
1000 S Pointe Dr #TH-A10 Miami Beach, FL 33139
1 Bed
2 Baths
1,207 SqFt
Key Details
Sold Price $1,120,000
Property Type Condo
Sub Type Condominium
Listing Status Sold
Purchase Type For Sale
Square Footage 1,207 sqft
Price per Sqft $927
Subdivision Murano At Portofino Condo
MLS Listing ID A11019329
Sold Date 08/04/21
Style Garden Apartment,Other
Bedrooms 1
Full Baths 1
Half Baths 1
Construction Status Resale
HOA Y/N Yes
Year Built 2002
Annual Tax Amount $12,197
Tax Year 2020
Contingent No Contingencies
Property Description
Exquisite attention to details in this fully renovated 2-story high ceiling Townhouse 1 bed plus Den, 1.5 baths located in one of Sobe’s most prestigious buildings. Contemporary open kitchen with cascade quartz countertop and equipped with Miele appliances. Wine Cooler and Extra storage space added.European tile throughout unit and Stain Oak wood stairs. Tempered laminated glass and Stainless steel railing. Motorized shades and blackouts. Huge bedroom suite and separate den / office space. Custom closets and doors. New Condenser and AC unit w/ UV light. New washer and Dryer. Lighting fixtures: Artemide, H. Miller. etc. Bath with free standing tub, Grohe fittings and TV on wall. 300 SQ ft. aprox. private Patio.
Location
State FL
County Miami-dade County
Community Murano At Portofino Condo
Area 42
Direction Take MacArthur Causeway to Alton Rd in Miami Beach . Turn right onto Alton Rd. Turn right onto S. Pointe Dr. Destination will be on the right. Building has valet parking
Interior
Interior Features Built-in Features, Closet Cabinetry, Dual Sinks, Second Floor Entry, First Floor Entry, High Ceilings, Living/Dining Room, Separate Shower, Upper Level Master
Heating Electric
Cooling Electric
Flooring Ceramic Tile, Wood
Furnishings Furnished
Window Features Blinds,Impact Glass
Appliance Dryer, Dishwasher, Electric Range, Ice Maker, Microwave, Other, Refrigerator, Washer
Exterior
Exterior Feature Security/High Impact Doors, Patio
Garage Spaces 1.0
Pool Association
Utilities Available Cable Available
Amenities Available Beach Rights, Bike Storage, Barbecue, Other, Picnic Area, Pool, Sauna, Spa/Hot Tub, Storage, Tennis Court(s), Trash, Elevator(s)
Waterfront No
View Garden, Other
Porch Patio
Parking Type Assigned, Covered, Two or More Spaces, Valet
Garage Yes
Building
Faces East
Architectural Style Garden Apartment, Other
Structure Type Block
Construction Status Resale
Others
Pets Allowed Conditional, Yes
HOA Fee Include Association Management,Amenities,Common Areas,Cable TV,Hot Water,Maintenance Grounds,Maintenance Structure,Pool(s),Roof,Sewer,Security,Trash,Water
Senior Community No
Tax ID 02-42-03-251-0100
Security Features Fire Sprinkler System,Smoke Detector(s)
Acceptable Financing Cash, Conventional
Listing Terms Cash, Conventional
Financing Cash
Pets Description Conditional, Yes
Read Less
Want to know what your home might be worth? Contact us for a FREE valuation!

Our team is ready to help you sell your home for the highest possible price ASAP
Bought with Cervera Real Estate Inc.
Get More Information

