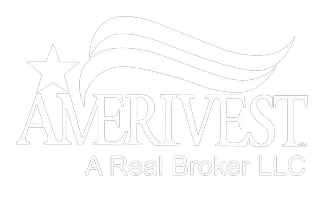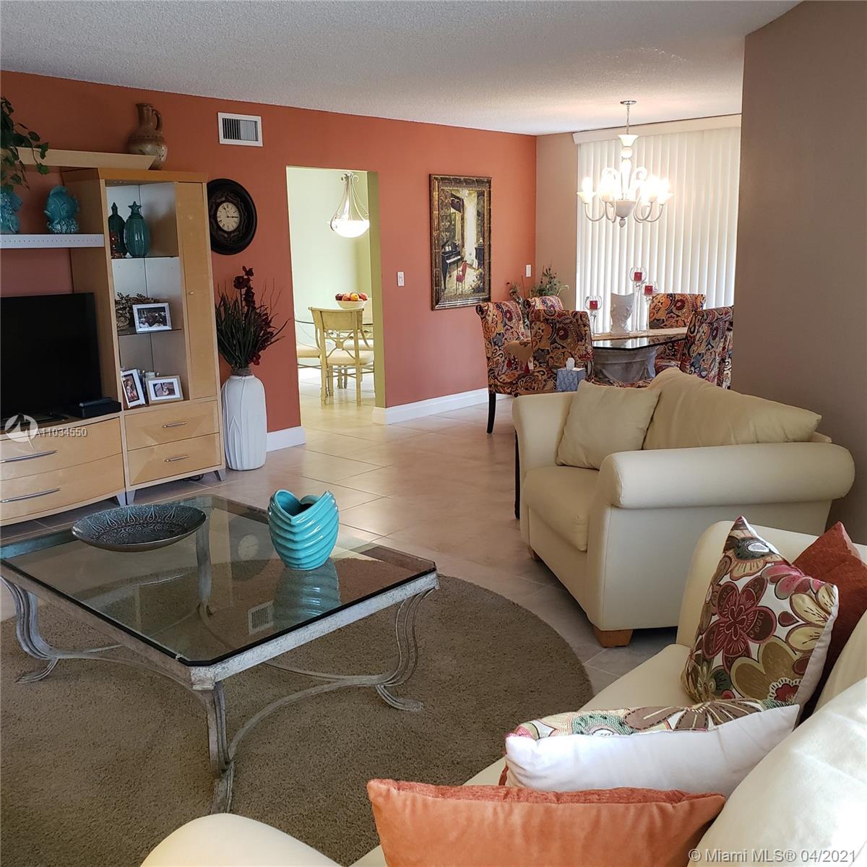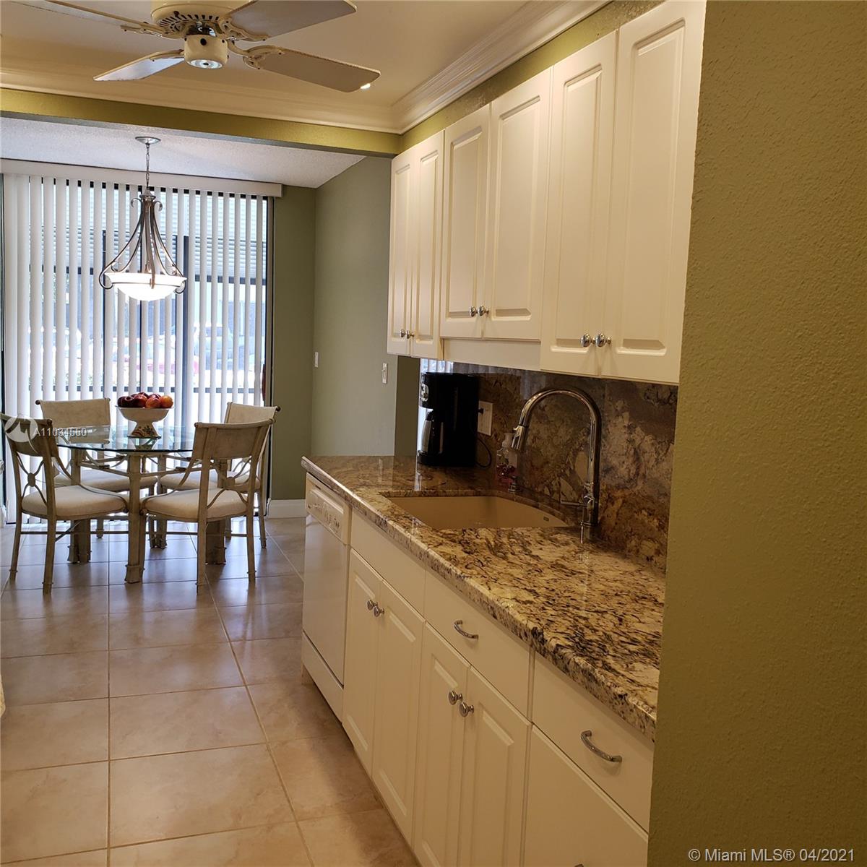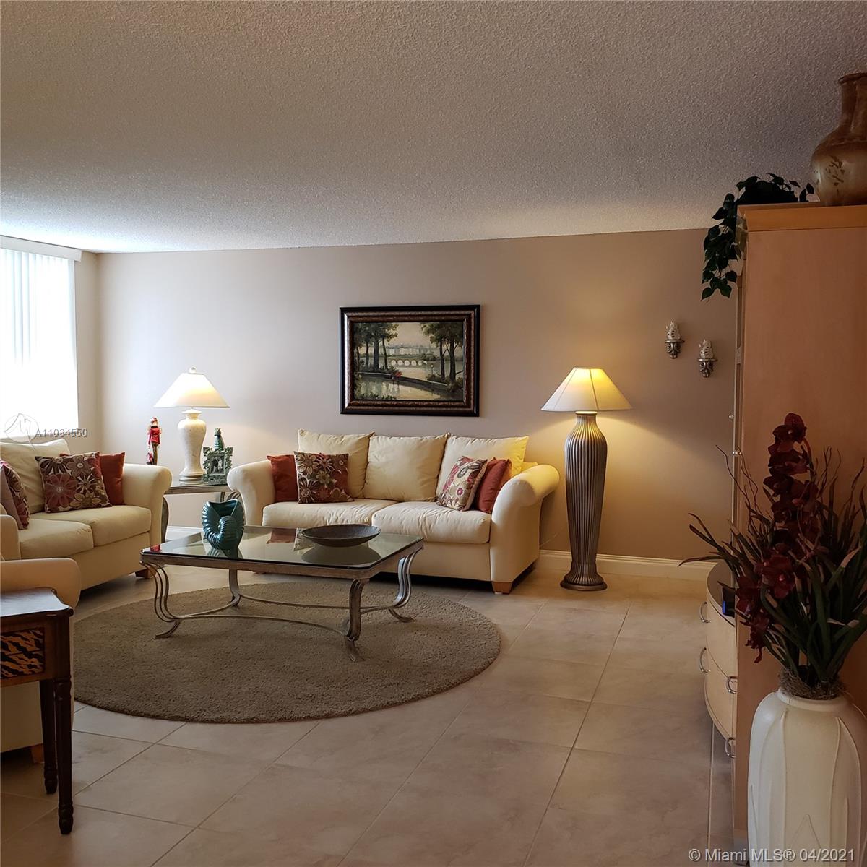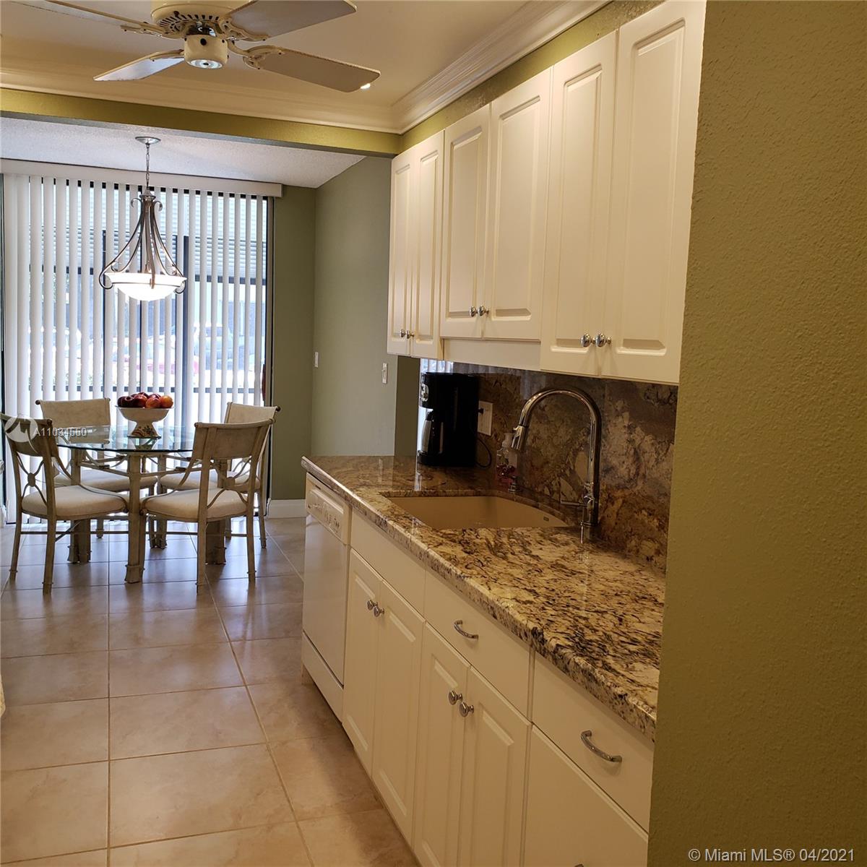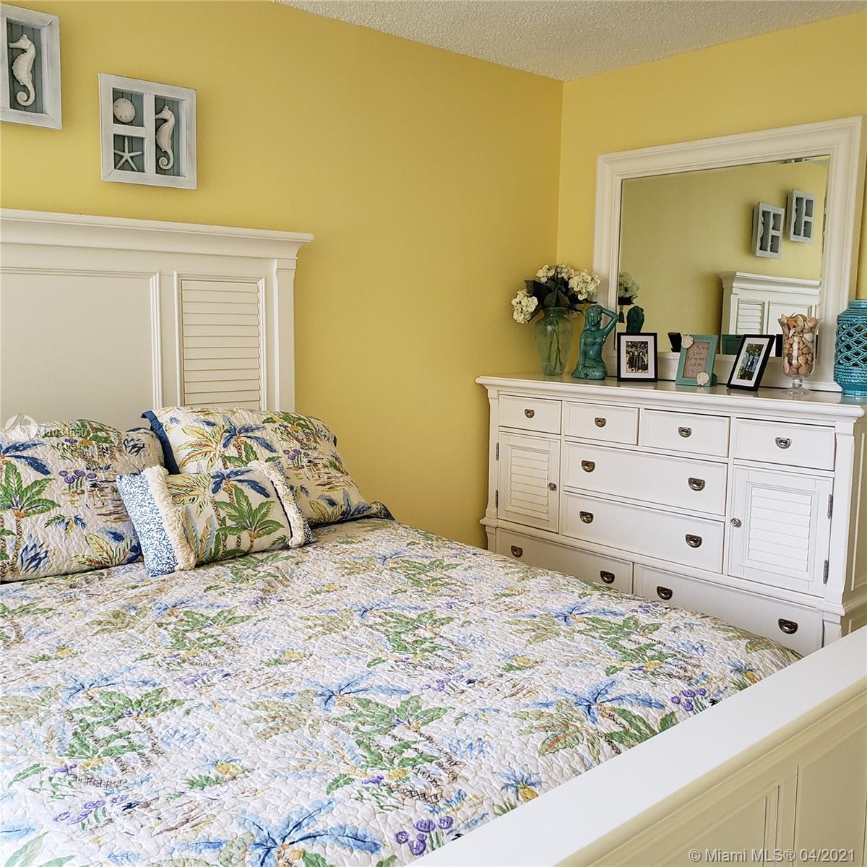$280,000
$289,900
3.4%For more information regarding the value of a property, please contact us for a free consultation.
1410 Sheridan St #9I Hollywood, FL 33020
2 Beds
2 Baths
1,320 SqFt
Key Details
Sold Price $280,000
Property Type Condo
Sub Type Condominium
Listing Status Sold
Purchase Type For Sale
Square Footage 1,320 sqft
Price per Sqft $212
Subdivision Sheridan By The Beach Con
MLS Listing ID A11034550
Sold Date 06/29/21
Bedrooms 2
Full Baths 2
Construction Status New Construction
HOA Y/N Yes
Year Built 1986
Annual Tax Amount $4,882
Tax Year 2020
Contingent Pending Inspections
Property Description
Great complex in excellent location. This unit has many upgrades including -all new lighting fixtures,
textured walls, throughout, with new mirrored sliding glass doors on closet in 2nd bedroom.
The appliances are great including a new Whirlpool refrigerator from 2017, plus new vertical blinds throughout. Trim work replaced with real wood and doors are solid core doors from Sheridan Lumber. 2nd bath has gorgeous countertop vanity and undermount porcelain sink. 20 Inch floor tile throughout. Detail is exquisite - seeing is believing. new Ecobee wireless thermostat, evaporator coil and water shut off valve. Perfection abounds in this spacious unit. Complex is top rated with reserve funds, 2 pools, clubhouses, community rooms, saunas, and tennis courts. Don't miss this opportunity.
Location
State FL
County Broward County
Community Sheridan By The Beach Con
Area 3040
Direction Sheridan Street east of US 1 just past Publix Shopping Center, Envera guard gate system for entry
Interior
Interior Features Bedroom on Main Level, Breakfast Area, Eat-in Kitchen, First Floor Entry, Living/Dining Room
Heating Central, Electric
Cooling Central Air, Electric
Flooring Ceramic Tile, Marble
Furnishings Furnished
Window Features Blinds
Appliance Dryer, Dishwasher, Electric Range, Disposal, Microwave, Refrigerator, Washer
Laundry Common Area
Exterior
Exterior Feature Enclosed Porch, Storm/Security Shutters
Pool Association
Utilities Available Cable Available
Amenities Available Clubhouse, Elevator(s), Fitness Center, Laundry, Pool, Sauna, Storage, Tennis Court(s), Trash, Vehicle Wash Area
View Garden
Porch Porch, Screened
Garage No
Building
Structure Type Block
Construction Status New Construction
Others
Pets Allowed Conditional, Yes
HOA Fee Include Association Management,Amenities,Hot Water,Laundry,Maintenance Structure,Parking,Reserve Fund,Sewer,Security,Trash,Water
Senior Community No
Tax ID 514210CB0360
Acceptable Financing Conventional
Listing Terms Conventional
Financing Conventional
Special Listing Condition Listed As-Is
Pets Allowed Conditional, Yes
Read Less
Want to know what your home might be worth? Contact us for a FREE valuation!

Our team is ready to help you sell your home for the highest possible price ASAP
Bought with RE/MAX 5 Star Realty

