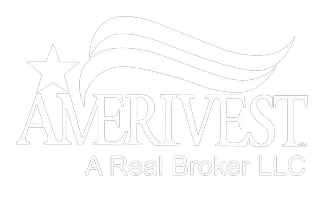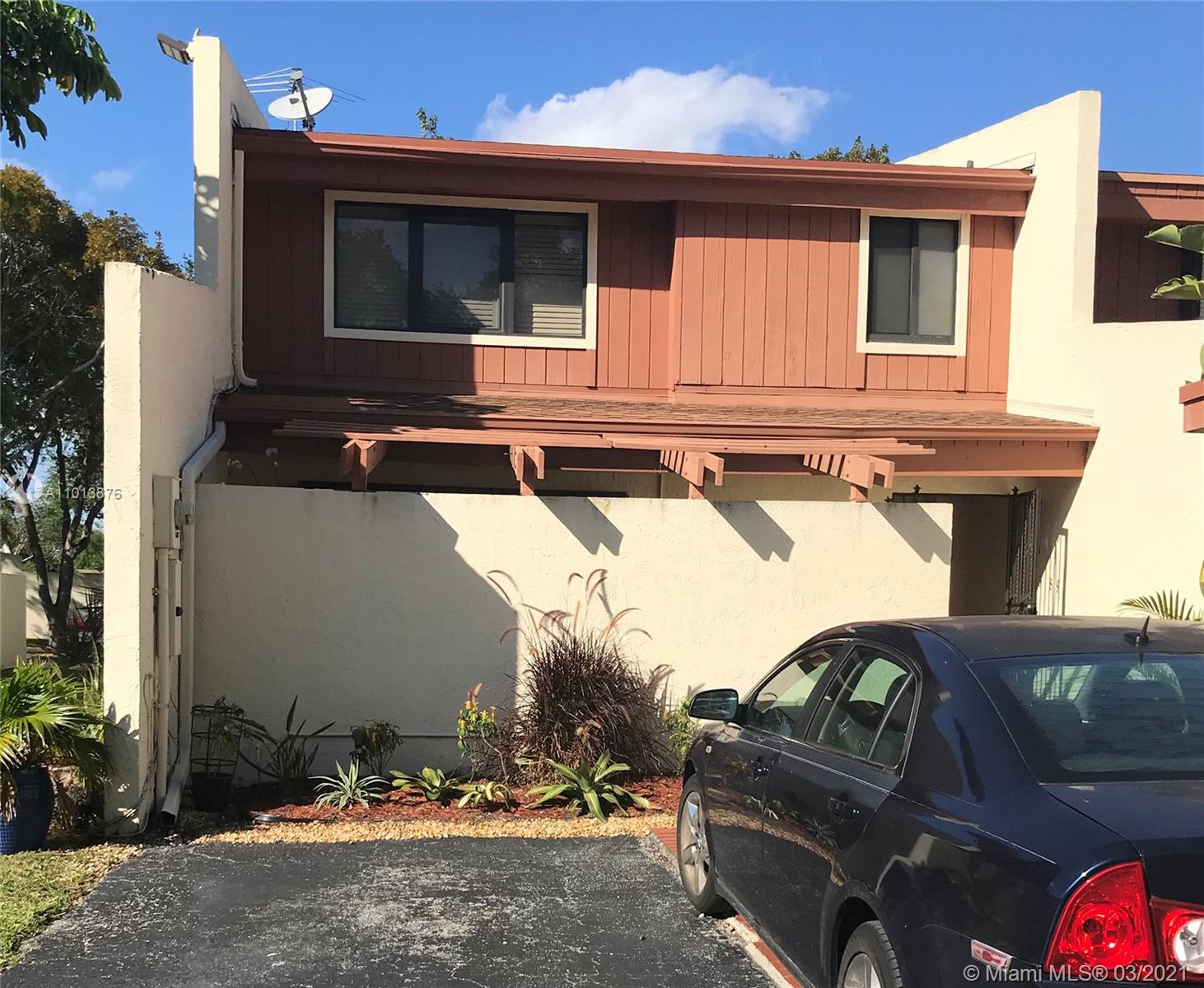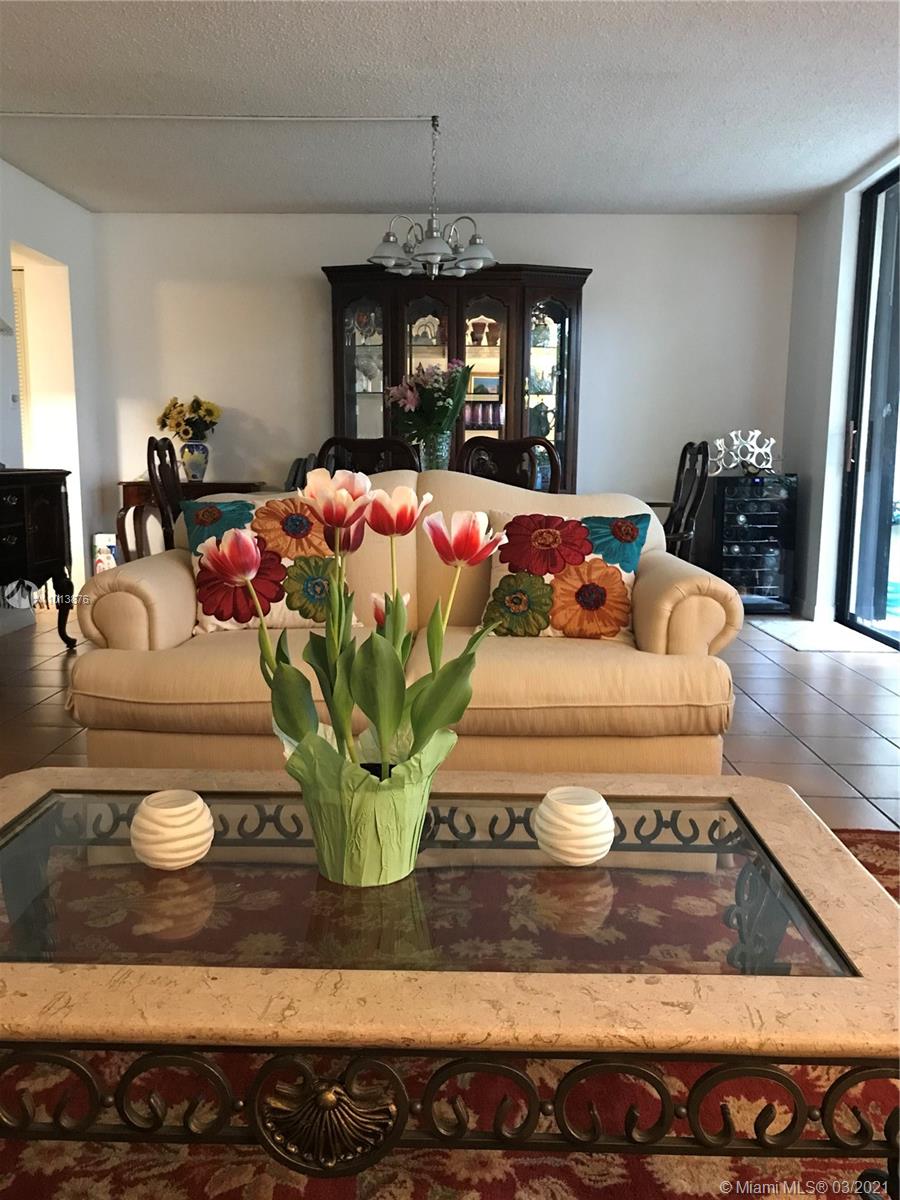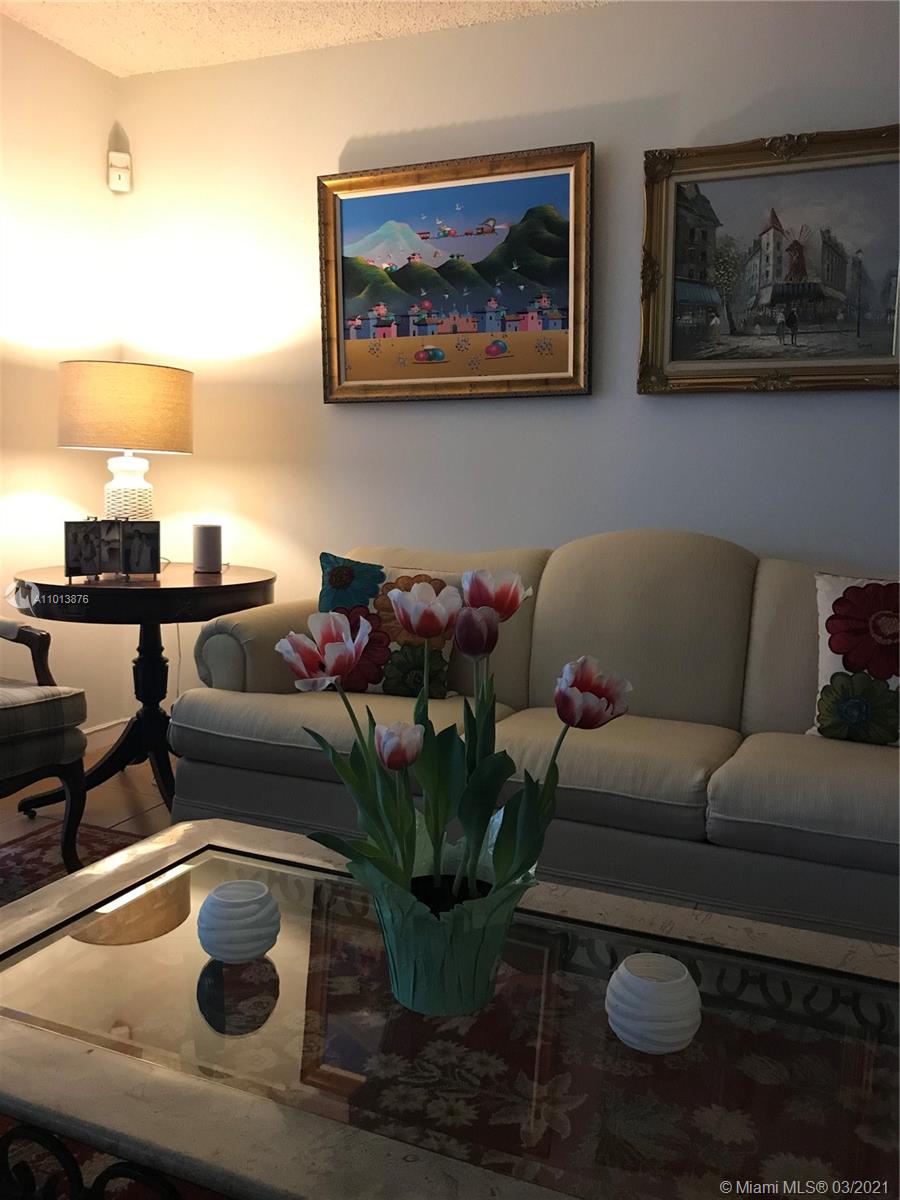$375,000
$390,000
3.8%For more information regarding the value of a property, please contact us for a free consultation.
10631 SW 79TH TER #10631 Miami, FL 33173
2 Beds
3 Baths
1,924 SqFt
Key Details
Sold Price $375,000
Property Type Townhouse
Sub Type Townhouse
Listing Status Sold
Purchase Type For Sale
Square Footage 1,924 sqft
Price per Sqft $194
Subdivision Sunset Kendall Villas
MLS Listing ID A11013876
Sold Date 04/30/21
Bedrooms 2
Full Baths 2
Half Baths 1
Construction Status New Construction
HOA Fees $224/mo
HOA Y/N Yes
Year Built 1980
Annual Tax Amount $2,506
Tax Year 2020
Contingent Backup Contract/Call LA
Property Description
This is a very spacious corner townhouse (1,924 Sq. Ft.) with a great room distribution that offers a comfortable living area. Double glass sliding doors at each end of the first floor unit provide plenty of light. The unit has been meticulously maintained. The renovated kitchen shares space with the family room offering a nice gathering area for family and friends. The large living/dining area is spacious and comfortably fits your dining room table, buffet and china cabinet, with space for your living room set. The over-sized master suite features a sitting area, master bathroom and walk-in closet. All three bathrooms have been renovated. Community amenities include adult and kiddie pools, tennis, clubhouse, exercise room, billiard table, playground, trees everywhere, and more!
Location
State FL
County Miami-dade County
Community Sunset Kendall Villas
Area 40
Direction This unit is between Sunset (72 St. SW) and Kendall Drive (88 St. SW) off 107th Ave. Take 107th Ave to 79th Street. Make a right on 79th Terr. then a left to property.
Interior
Interior Features Closet Cabinetry, Dual Sinks, First Floor Entry, Living/Dining Room, Main Living Area Entry Level, Pantry, Upper Level Master, Walk-In Closet(s)
Heating Central
Cooling Central Air, Ceiling Fan(s), Electric
Flooring Carpet, Ceramic Tile
Equipment Satellite Dish
Furnishings Unfurnished
Window Features Impact Glass,Plantation Shutters,Tinted Windows
Appliance Dryer, Dishwasher, Electric Range, Electric Water Heater, Disposal, Ice Maker, Microwave, Refrigerator, Washer
Laundry Washer Hookup, Dryer Hookup
Exterior
Exterior Feature Courtyard, Patio, Privacy Wall, Shed, Storm/Security Shutters, TV Antenna, Tennis Court(s)
Pool Association
Utilities Available Cable Available
Amenities Available Billiard Room, Cabana, Clubhouse, Community Kitchen, Fitness Center, Barbecue, Picnic Area, Playground, Pool, Tennis Court(s)
View Garden
Porch Patio
Garage No
Building
Building Description Block, Exterior Lighting
Faces South
Story 2
Level or Stories Two
Additional Building Shed(s)
Structure Type Block
Construction Status New Construction
Schools
Elementary Schools Sunset Park
Middle Schools Glades
High Schools Miami Killian
Others
Pets Allowed No Pet Restrictions, Yes
HOA Fee Include Association Management,Amenities,Common Areas,Maintenance Grounds,Maintenance Structure,Pool(s),Recreation Facilities,Reserve Fund,Trash
Senior Community No
Tax ID 30-40-32-017-1310
Security Features Security System Leased,Smoke Detector(s)
Acceptable Financing Cash, Conventional, FHA
Listing Terms Cash, Conventional, FHA
Financing Conventional
Special Listing Condition Listed As-Is
Pets Allowed No Pet Restrictions, Yes
Read Less
Want to know what your home might be worth? Contact us for a FREE valuation!

Our team is ready to help you sell your home for the highest possible price ASAP
Bought with Epic Choice Realty






