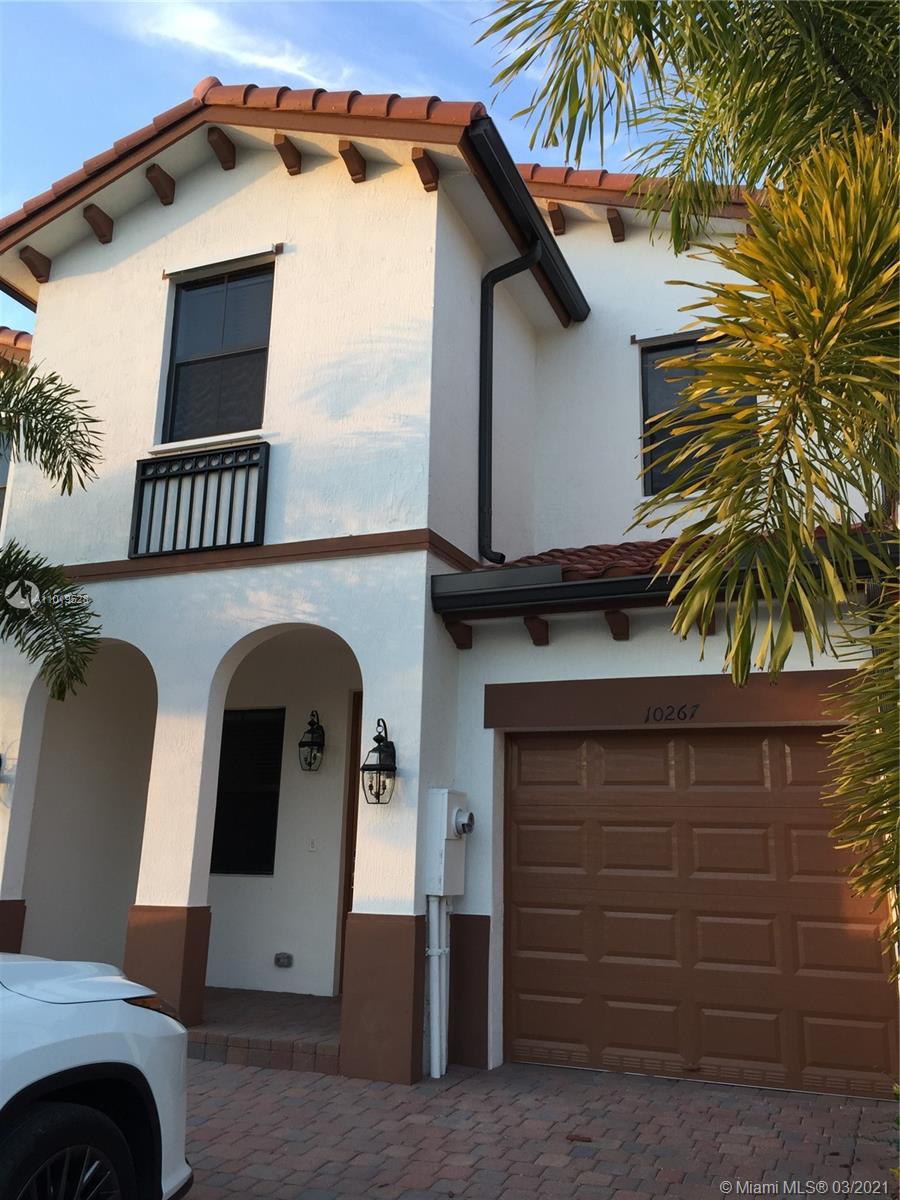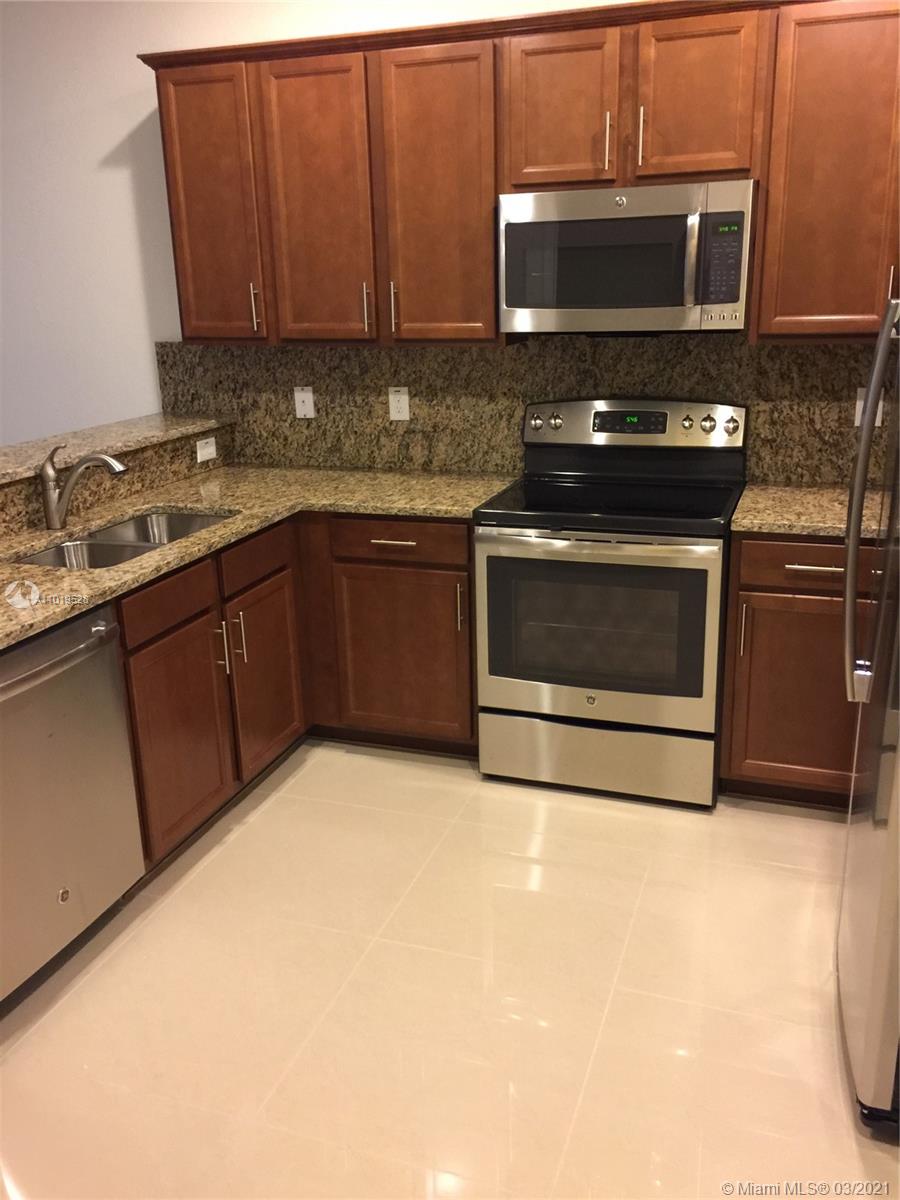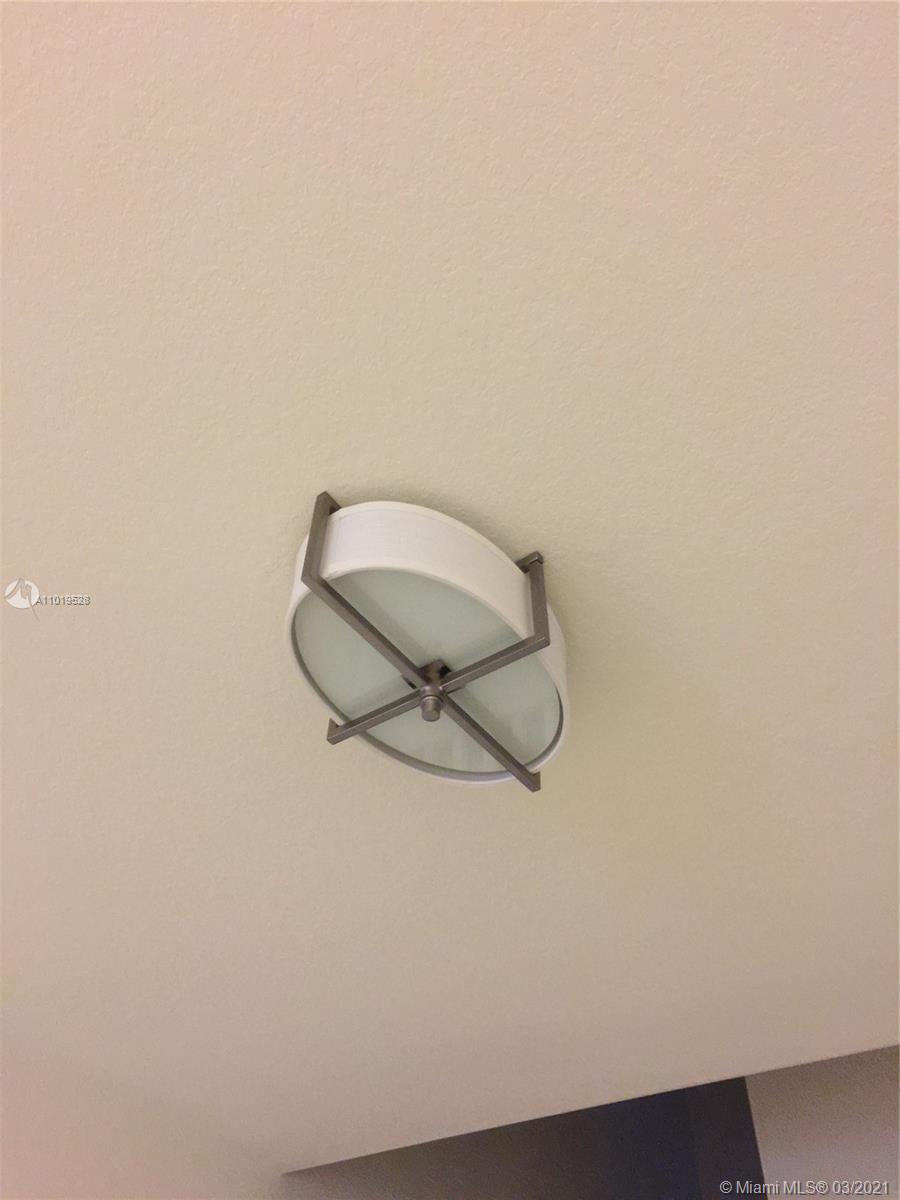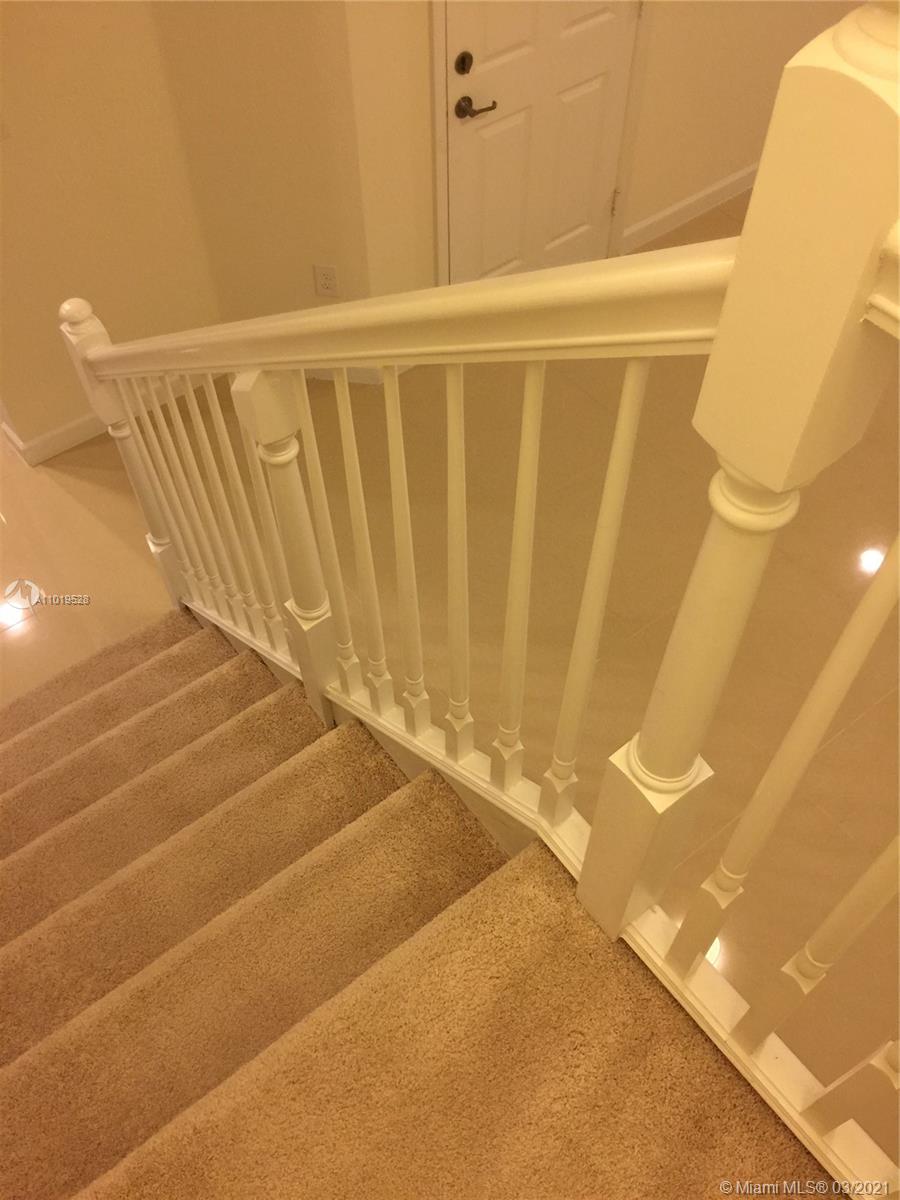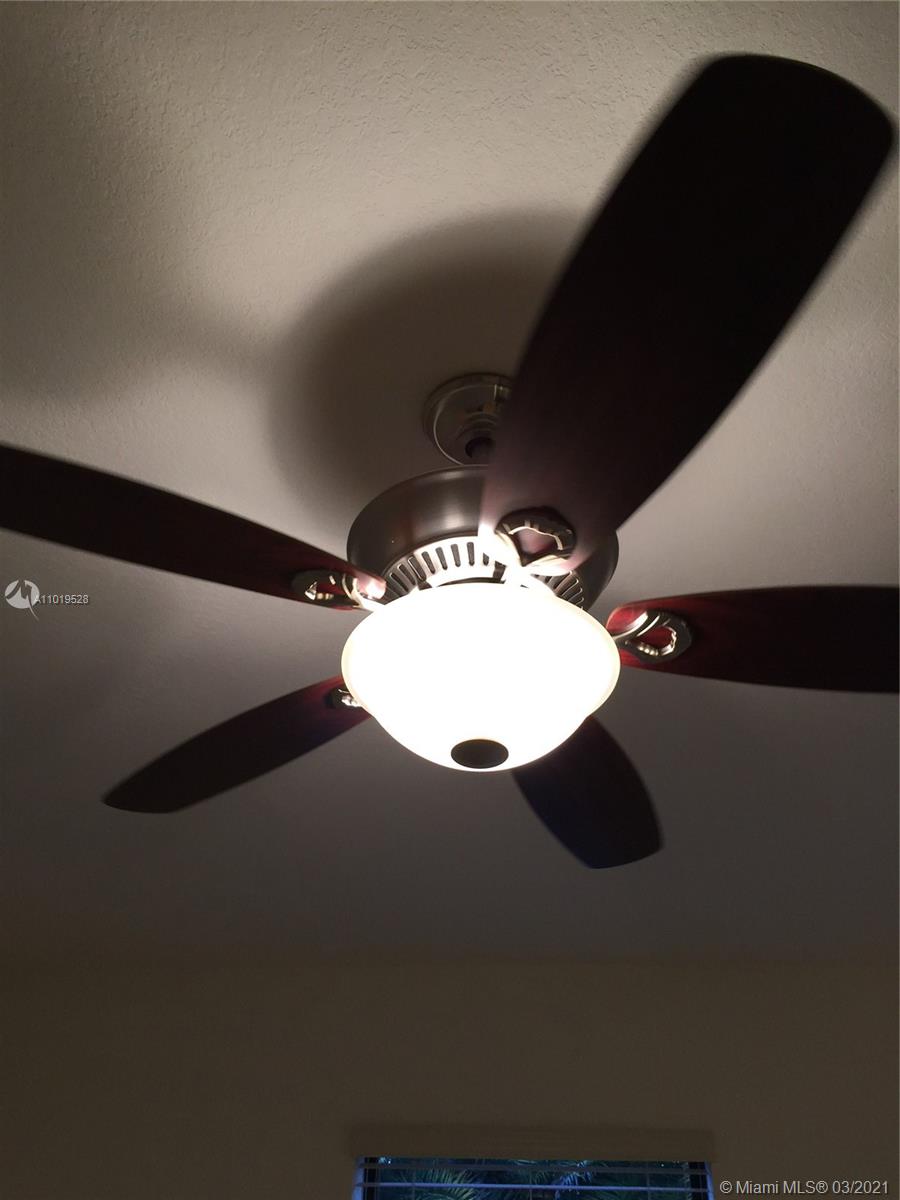$410,000
$416,000
1.4%For more information regarding the value of a property, please contact us for a free consultation.
10267 NW 89th Ter #10267 Doral, FL 33178
3 Beds
3 Baths
1,777 SqFt
Key Details
Sold Price $410,000
Property Type Townhouse
Sub Type Townhouse
Listing Status Sold
Purchase Type For Sale
Square Footage 1,777 sqft
Price per Sqft $230
Subdivision Grand Bay North
MLS Listing ID A11019528
Sold Date 05/17/21
Style Other
Bedrooms 3
Full Baths 2
Half Baths 1
Construction Status Resale
HOA Fees $189/mo
HOA Y/N Yes
Year Built 2015
Annual Tax Amount $7,351
Tax Year 2020
Contingent No Contingencies
Property Description
2017 TOWNHOUSE 3 bedrooms, 2.5 bathrooms. More than $8,000 in upgrades. Blinds and porcelain tile throughout, walk-in closet space, full size washer and dryer, stainless steel appliances, backsplash, top of the line fixtures, ceiling fans, lamps, etc. Walking distance to the Spectacular New Club House. Visit parking lot at front of the house, very convenient. Graden view on the back. Great schools around, Tory Bilbao Elementary School, Ronaldo Espinosa Elementary School & Ronald Reagan High School. To the Airport 10 miles away. Dolphin Mall & International Mall 5 miles away. Publix, CVS & TJMAX 2 milles away.
Location
State FL
County Miami-dade County
Community Grand Bay North
Area 30
Direction FROM TPKE GET OFF ON NW 74 ST E/L ON NW 107 AV/ AS SOON AS YOU SEE THE RONALD REAGAN HIGH SCHOOL/ R ON NW 88 ST/ KEEP GOING UNTIL THE FIRST COMMUNITY ASTORIA TO THE LEFT & FIND THE HOUSE FROM 826 GET OFF ON NW 74 ST W, R ON NW 107 AV & FOLLOW THE SAME.
Interior
Interior Features Bedroom on Main Level, Breakfast Area, Closet Cabinetry, Dual Sinks, First Floor Entry, Kitchen/Dining Combo, Living/Dining Room, Other, Pantry, Upper Level Master, Walk-In Closet(s)
Heating Electric
Cooling Central Air, Ceiling Fan(s)
Flooring Carpet, Other, Tile
Furnishings Unfurnished
Appliance Dryer, Dishwasher, Electric Range, Disposal, Microwave, Refrigerator, Washer
Exterior
Exterior Feature Barbecue, Courtyard, Storm/Security Shutters
Garage Detached
Garage Spaces 2.0
Carport Spaces 1
Pool Association
Utilities Available Cable Available
Amenities Available Billiard Room, Business Center, Cabana, Clubhouse, Community Kitchen, Fitness Center, Library, Barbecue, Other, Picnic Area, Playground, Pool, Sauna
Waterfront No
View Garden
Parking Type Attached Carport, Detached, Garage, Two or More Spaces, Garage Door Opener
Garage Yes
Building
Architectural Style Other
Structure Type Block
New Construction true
Construction Status Resale
Others
Pets Allowed Conditional, Yes
HOA Fee Include Association Management,Amenities,Maintenance Structure,Parking,Reserve Fund,Security,Trash
Senior Community No
Tax ID 35-30-08-005-1500
Security Features Smoke Detector(s)
Acceptable Financing Cash, Conventional, FHA
Listing Terms Cash, Conventional, FHA
Financing Conventional
Pets Description Conditional, Yes
Read Less
Want to know what your home might be worth? Contact us for a FREE valuation!

Our team is ready to help you sell your home for the highest possible price ASAP
Bought with Laura Kaplan Realty, Inc.
Get More Information

