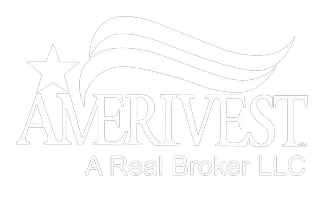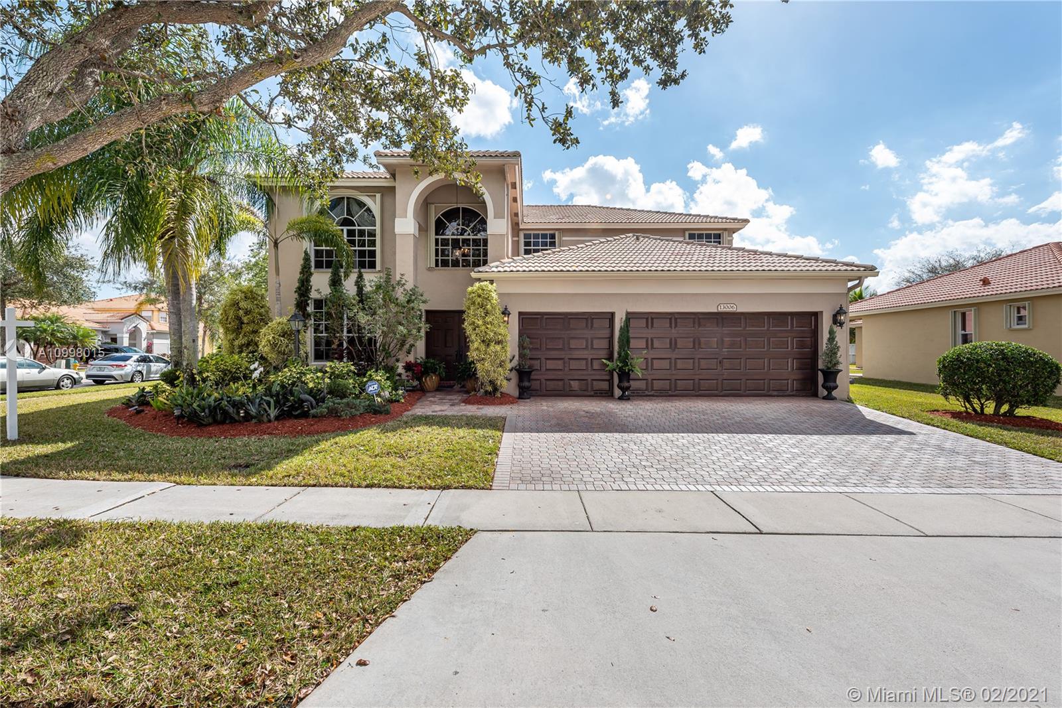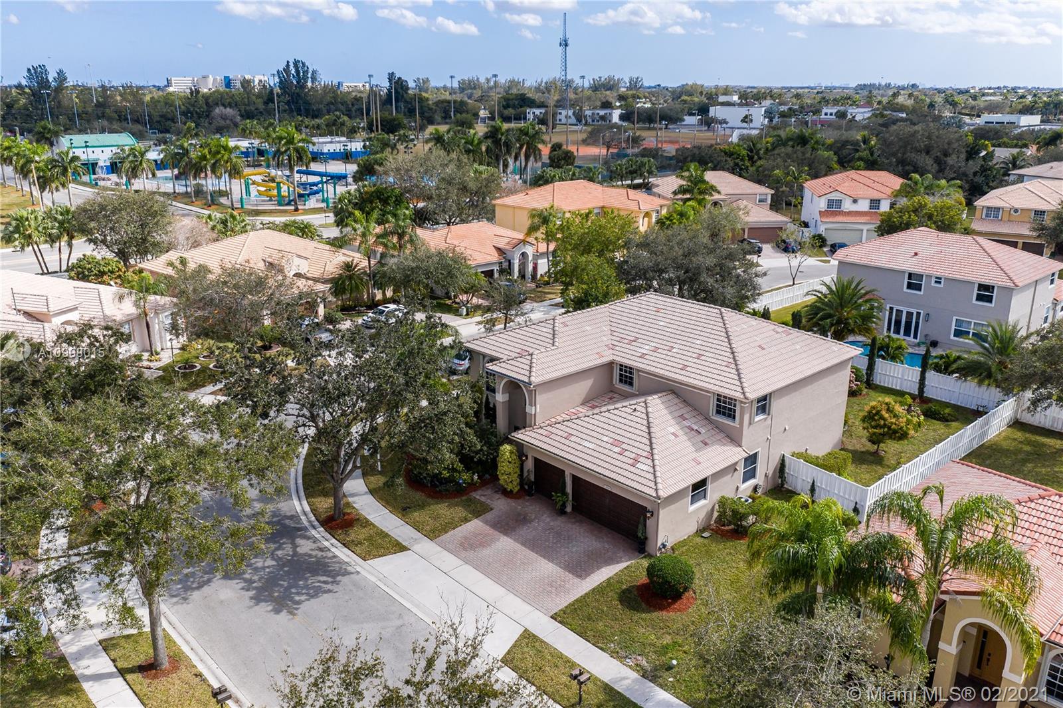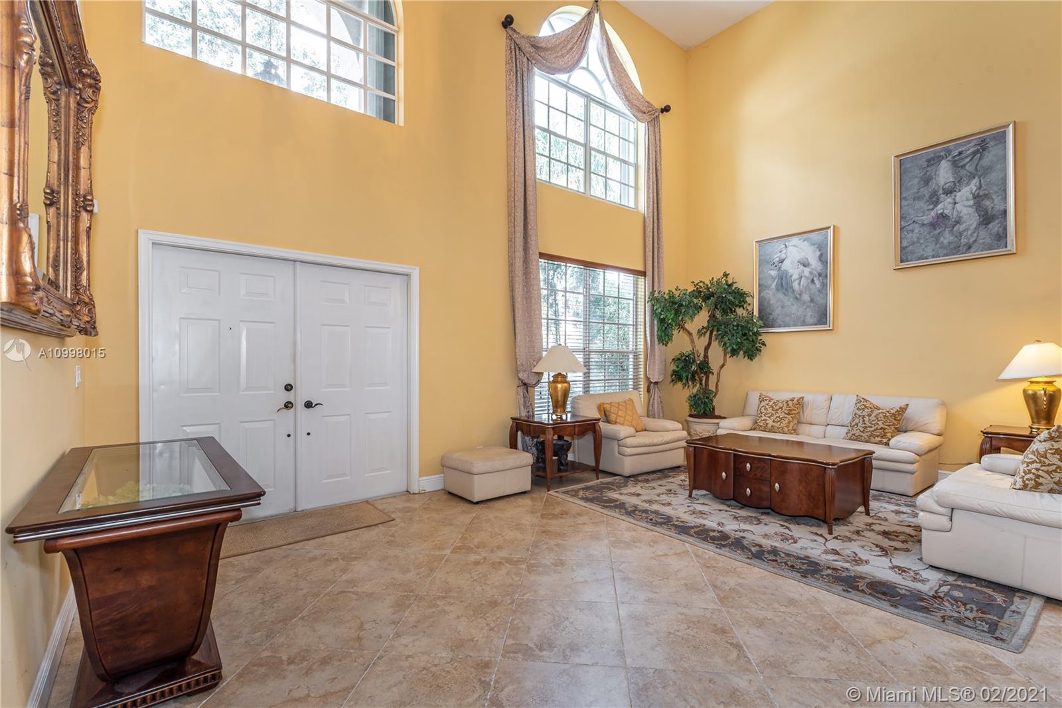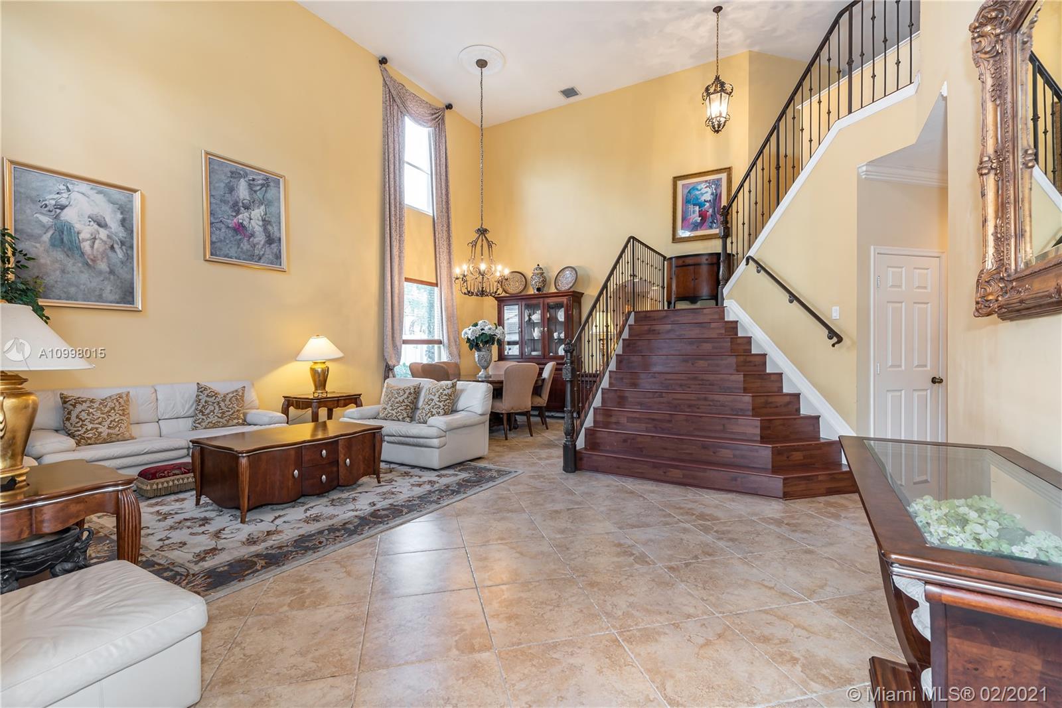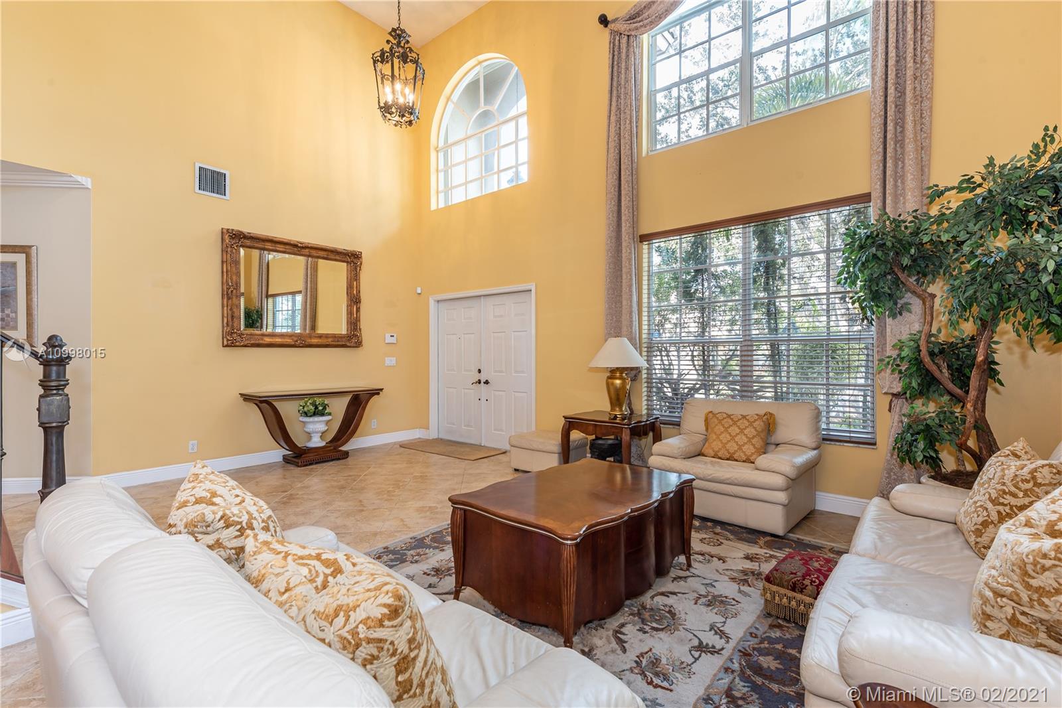$665,000
$649,000
2.5%For more information regarding the value of a property, please contact us for a free consultation.
13006 NW 14th St Pembroke Pines, FL 33028
4 Beds
4 Baths
3,284 SqFt
Key Details
Sold Price $665,000
Property Type Single Family Home
Sub Type Single Family Residence
Listing Status Sold
Purchase Type For Sale
Square Footage 3,284 sqft
Price per Sqft $202
Subdivision Laguna Pointe
MLS Listing ID A10998015
Sold Date 03/22/21
Style Detached,Two Story
Bedrooms 4
Full Baths 3
Half Baths 1
Construction Status Resale
HOA Fees $283/mo
HOA Y/N Yes
Year Built 2000
Tax Year 2020
Contingent Pending Inspections
Lot Size 10,195 Sqft
Property Description
MOST POPULAR KINGSTON MODEL IN SOUGHT AFTER PEMBROKE FALLS ** BEAUIFUL HOME FEATURING 4 BED 3 1/2 BATHS AND 3 CAR GARAGE ** HUGE LOFT OVER 400 SF, PERFECT FOR GAME OR MEDIA ROOM WHERE YOU CAN EASILY ADD A FIFTH BEDROOM TO THE FLOOR PLAN ** UPGRADED KITCHEN INCLUDES STAINLESS STEEL APPLIANCES, GRANITE COUNTERTOPS, AMPLE WOOD CABINETRY AND LARGE COOKING ISLAND ** EXTENDED COVERED PATIO OVERLOOKING SPACIOUS BACKYARD PROFESSIONALLY LANDSCAPED ** "EVERYTHING YOU NEED" GATED COMMUNITY WITH STATE OF THE ART RECREATION CENTER* HOA INCLUDES CABLE, HIGH SPEED INTERNET, 24 HOUR SECURITY & MORE* EXCELLENT LOCATION NEAR SHOPPING, DINING, MAJOR ROADS AND A+ SCHOOLS ** CALL TODAY FOR YOUR PRIVATE SHOWING!
Location
State FL
County Broward County
Community Laguna Pointe
Area 3180
Direction ENTER PEMBROKE FALLS THROUGH THE MAIN GATE ON SHERIDAN STREET, TURN NW 14 ST, TURN RIGHT ONTO NW 135 AVE, NW 135 AVE TURNS LEFT AND BECOME NW 13 ST, TURN LEFT ONTO NW 132 AVE, TURN RIGHT ONTO NW 14 ST, HOUSE WILL BE ON THE RIGHT.
Interior
Interior Features Bedroom on Main Level, Breakfast Area, Dual Sinks, First Floor Entry, High Ceilings, Living/Dining Room, Main Level Master, Pantry, Split Bedrooms, Separate Shower, Walk-In Closet(s), Loft
Heating Central
Cooling Central Air, Ceiling Fan(s)
Flooring Tile, Wood
Appliance Some Gas Appliances, Built-In Oven, Dryer, Dishwasher, Electric Range, Disposal, Microwave, Refrigerator, Washer
Laundry Laundry Tub
Exterior
Exterior Feature Fence, Patio, Room For Pool
Parking Features Attached
Garage Spaces 3.0
Pool None, Community
Community Features Clubhouse, Fitness, Gated, Home Owners Association, Maintained Community, Property Manager On-Site, Pool, Sidewalks, Tennis Court(s)
Utilities Available Cable Available
View Garden
Roof Type Spanish Tile
Porch Patio
Garage Yes
Building
Lot Description < 1/4 Acre
Faces North
Story 2
Sewer Public Sewer
Water Public
Architectural Style Detached, Two Story
Level or Stories Two
Structure Type Block
Construction Status Resale
Schools
Elementary Schools Lakeside
Middle Schools Walter C. Young
High Schools Flanagan;Charls
Others
Pets Allowed Conditional, Yes
HOA Fee Include Common Areas,Cable TV,Internet,Maintenance Structure,Recreation Facilities,Security
Senior Community No
Tax ID 514011051540
Security Features Gated Community,Security Guard
Acceptable Financing Cash, Conventional, FHA, VA Loan
Listing Terms Cash, Conventional, FHA, VA Loan
Financing Conventional
Pets Allowed Conditional, Yes
Read Less
Want to know what your home might be worth? Contact us for a FREE valuation!

Our team is ready to help you sell your home for the highest possible price ASAP
Bought with BHHS EWM Realty

