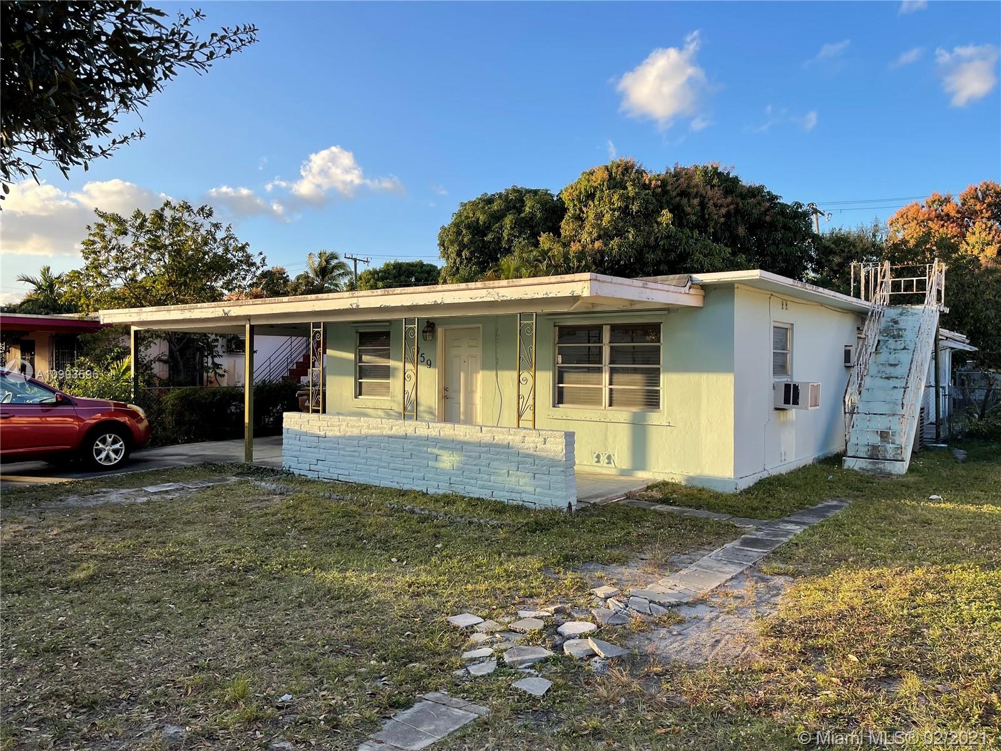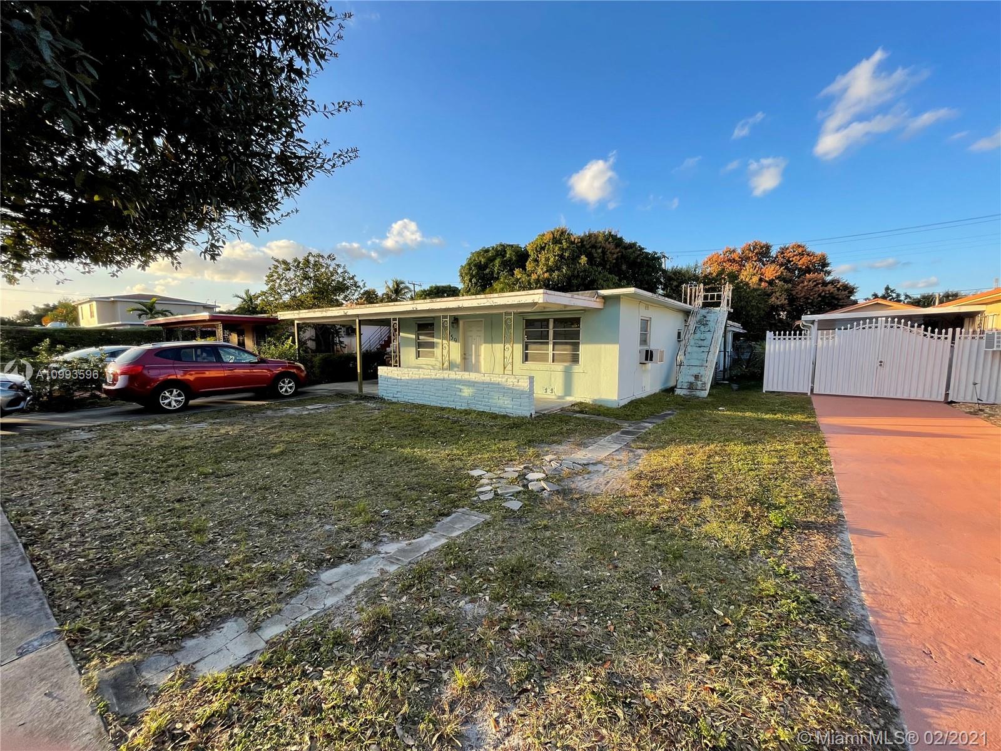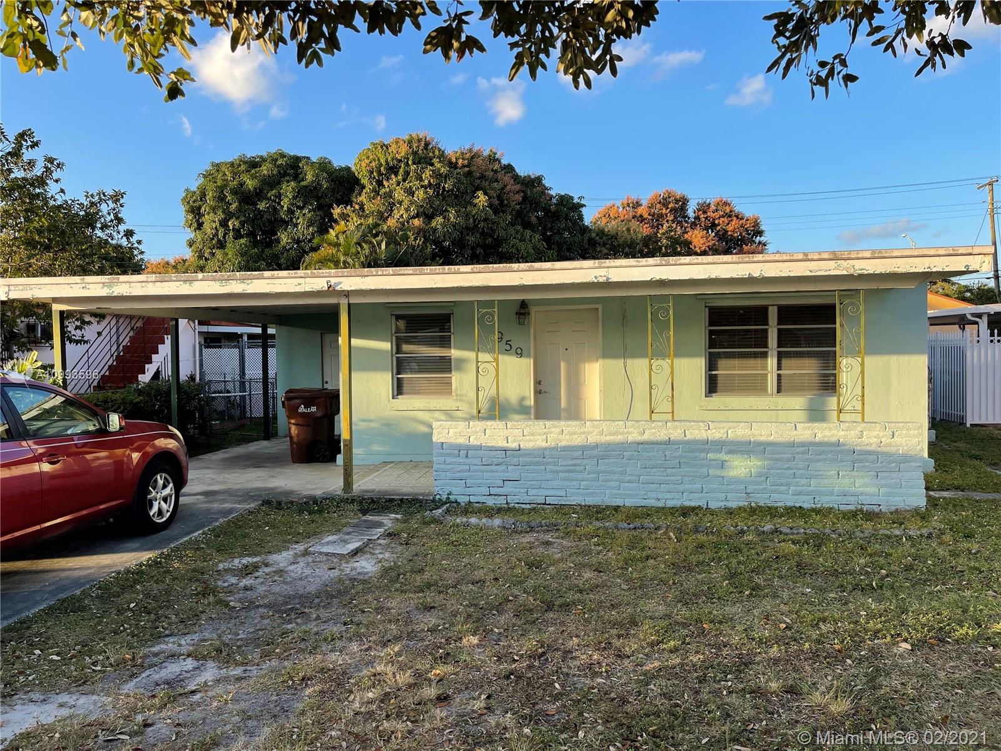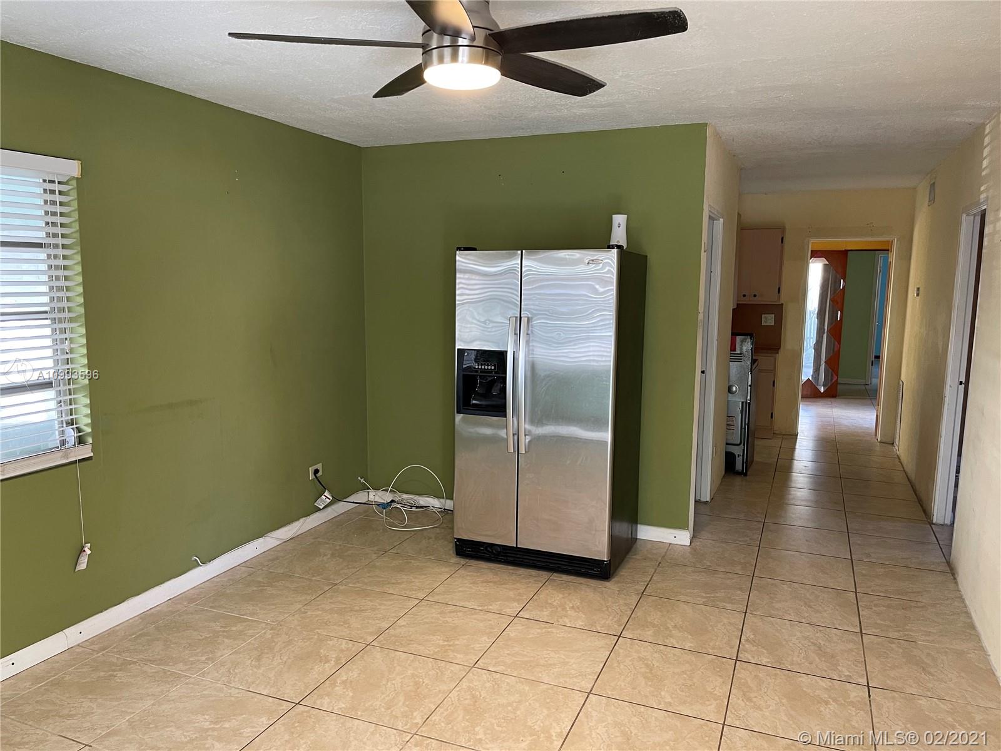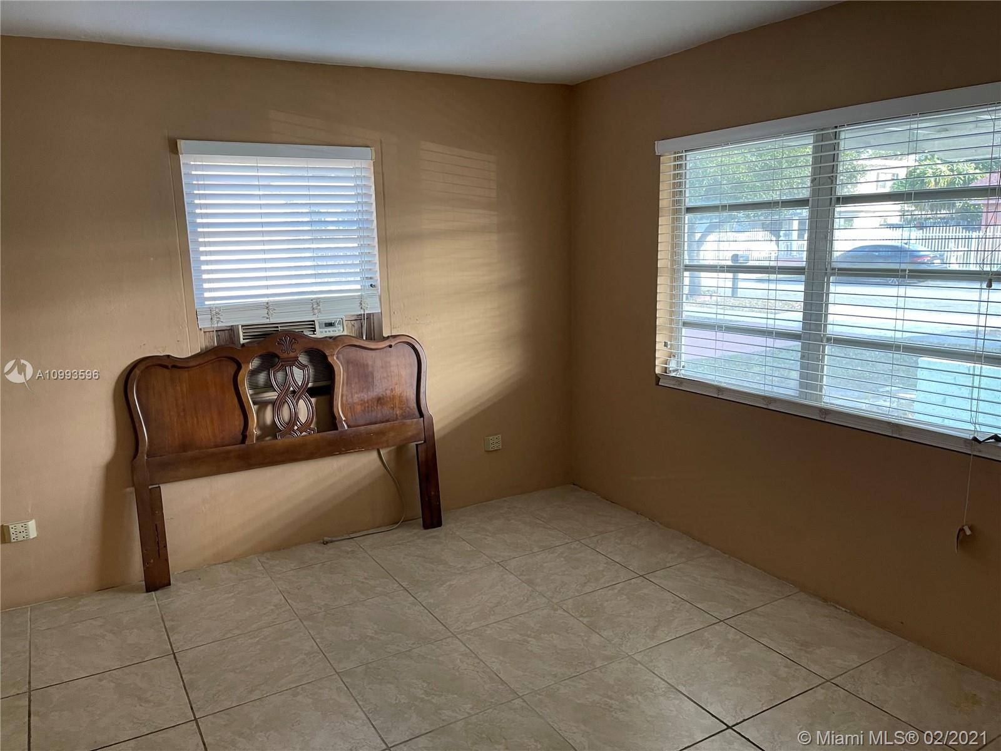$380,000
$379,000
0.3%For more information regarding the value of a property, please contact us for a free consultation.
959 E 19th St Hialeah, FL 33013
4 Beds
2 Baths
1,638 SqFt
Key Details
Sold Price $380,000
Property Type Single Family Home
Sub Type Single Family Residence
Listing Status Sold
Purchase Type For Sale
Square Footage 1,638 sqft
Price per Sqft $231
Subdivision Hialeah 13Th Addn Amd Pl
MLS Listing ID A10993596
Sold Date 04/13/21
Style Detached,One Story
Bedrooms 4
Full Baths 2
Construction Status Resale
HOA Y/N No
Year Built 1946
Annual Tax Amount $1,739
Tax Year 2019
Contingent 3rd Party Approval
Lot Size 6,900 Sqft
Property Description
SPACIOUS 4 BEDROOMS 2 BATH HOME IN THE HEART OF EAST HIALEAH. WALK TO METRO RAIL. GREAT SCHOOLS!! COULD POSSIBLY TURN INTO A 5 BEDROOMS. NICE BIG YARD WITH FRUIT TREES. TILED FLOORS, CENTRAL A/C. POURED CONCRETE HOME, SAVE ON INSURANCE! LARGE CONCRETE STORAGE SHED, GREAT OR SMALL WORKSHOP. EASY TO SHOW ON SUPRA. SUPRA AT UTILITY ROOM DOOR.
Location
State FL
County Miami-dade County
Community Hialeah 13Th Addn Amd Pl
Area 31
Interior
Interior Features Bedroom on Main Level, First Floor Entry
Heating Central
Cooling Central Air
Flooring Ceramic Tile
Appliance Dryer, Electric Range, Electric Water Heater, Other, Refrigerator, Washer
Laundry Washer Hookup, Dryer Hookup
Exterior
Exterior Feature Fence, Fruit Trees, Shed
Carport Spaces 1
Pool None
Waterfront No
View Y/N No
View None
Roof Type Concrete,Other
Parking Type Covered
Garage No
Building
Lot Description < 1/4 Acre
Faces South
Story 1
Sewer Public Sewer
Water Public
Architectural Style Detached, One Story
Additional Building Shed(s)
Structure Type Block,Pre-Cast Concrete
Construction Status Resale
Others
Senior Community No
Tax ID 04-31-08-002-5270
Acceptable Financing Conventional, FHA
Listing Terms Conventional, FHA
Financing Conventional
Read Less
Want to know what your home might be worth? Contact us for a FREE valuation!

Our team is ready to help you sell your home for the highest possible price ASAP
Bought with A & G Team Realty, LLC
Get More Information

