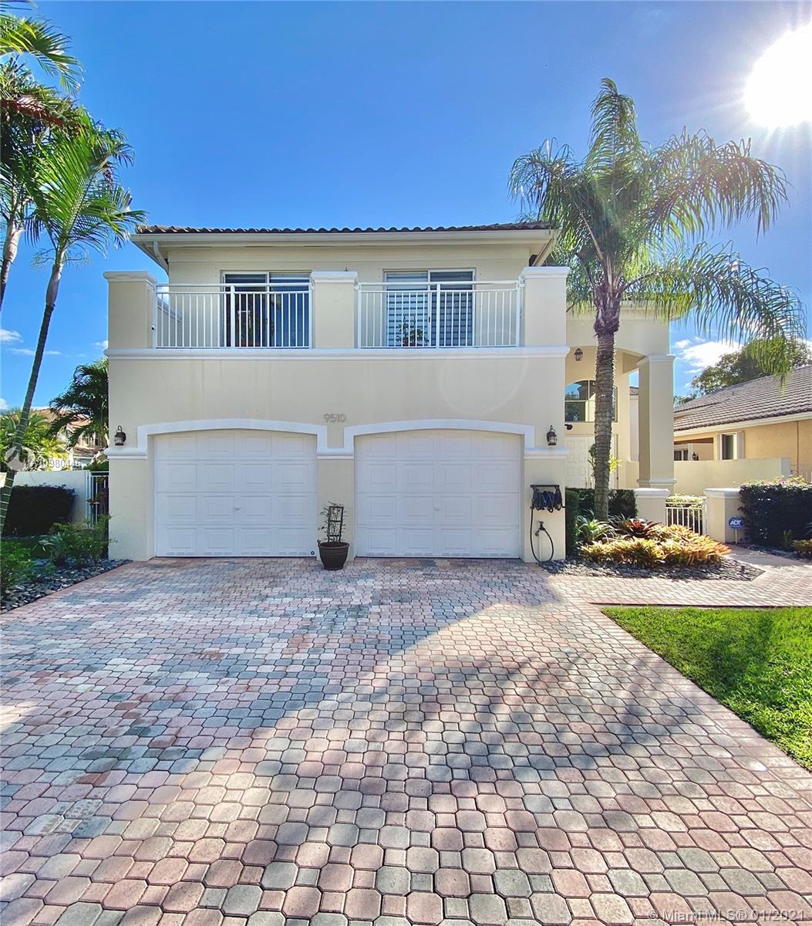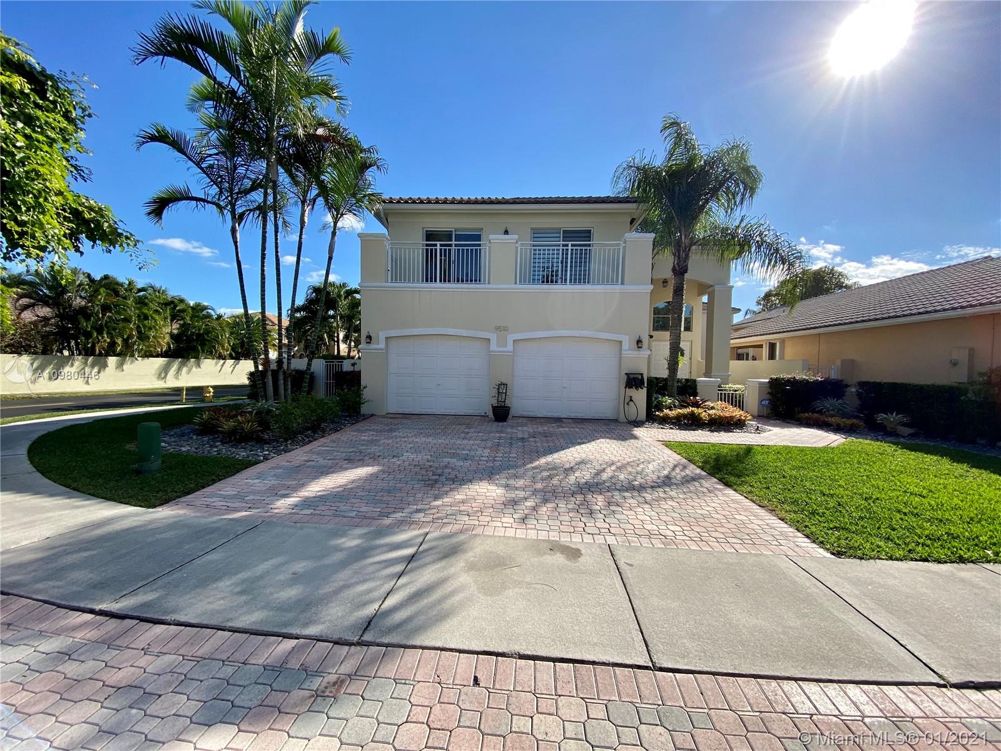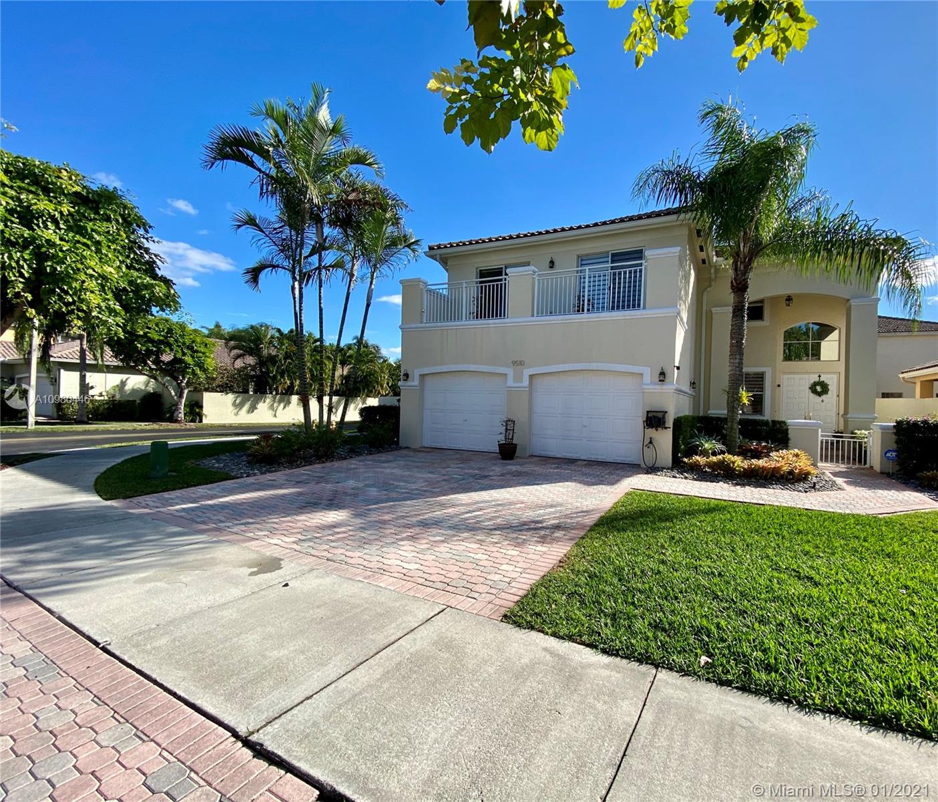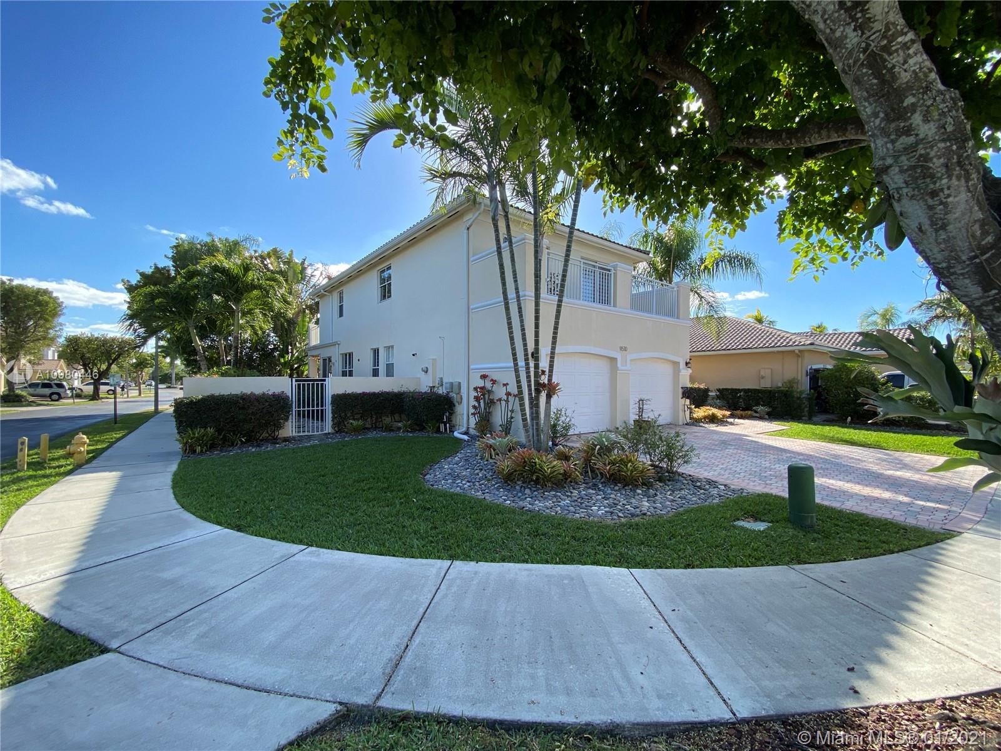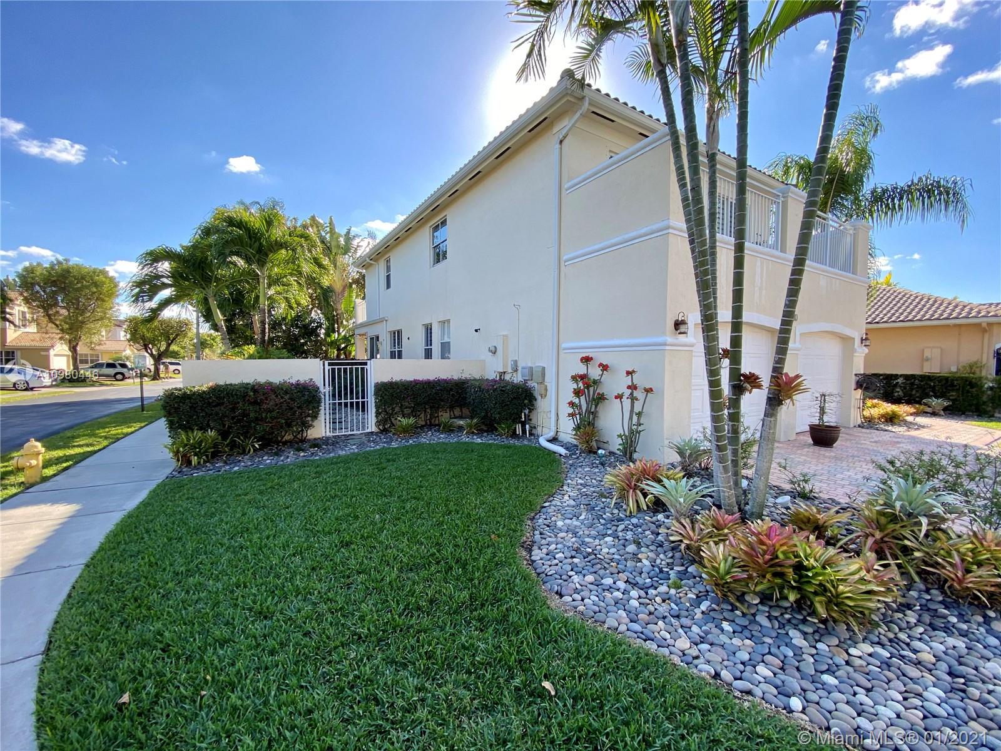$600,000
$624,990
4.0%For more information regarding the value of a property, please contact us for a free consultation.
9510 NW 47th Ter Doral, FL 33178
4 Beds
3 Baths
2,310 SqFt
Key Details
Sold Price $600,000
Property Type Single Family Home
Sub Type Single Family Residence
Listing Status Sold
Purchase Type For Sale
Square Footage 2,310 sqft
Price per Sqft $259
Subdivision Goldvue Estates
MLS Listing ID A10980446
Sold Date 03/10/21
Style Detached,Patio Home,Two Story
Bedrooms 4
Full Baths 2
Half Baths 1
Construction Status New Construction
HOA Fees $245/mo
HOA Y/N Yes
Year Built 1998
Annual Tax Amount $5,159
Tax Year 2020
Contingent 3rd Party Approval
Lot Size 5,204 Sqft
Property Description
Rarely available 4 bedroom, 2.5 baths, 2 car garage home on a prime corner location with extensive landscaping, dual zone irrigation and pavers throughout exterior areas. Roof installed in 2016! Dramatic picture window fills the living and dining rooms with natural light. Updated kitchen equipped with stainless steel appliances, granite countertops, 42" cabinets, pantry and oversized island. Family room with half bath and laundry room on the first floor. Upstairs the in suite master bedroom features 2 walk-in closets, private water closet with bidet, dual vanities, shower, roman tub and large balcony. Bedrooms 3 and 4 share a balcony. Enjoy hours of relaxation in your covered patio and spa. Exclusive Gated community with 24 Hour Security, pool and children's playground. Call today!
Location
State FL
County Miami-dade County
Community Goldvue Estates
Area 30
Direction Use GPS, entrance on 97 AVE. Show ID to Security at gate
Interior
Interior Features Bidet, Built-in Features, Breakfast Area, Closet Cabinetry, Dining Area, Separate/Formal Dining Room, Dual Sinks, Entrance Foyer, Eat-in Kitchen, First Floor Entry, Garden Tub/Roman Tub, High Ceilings, Pantry, Separate Shower, Upper Level Master, Walk-In Closet(s)
Heating Central, Electric
Cooling Central Air, Ceiling Fan(s)
Flooring Carpet, Ceramic Tile, Tile
Equipment Intercom
Furnishings Unfurnished
Window Features Blinds
Appliance Dryer, Dishwasher, Electric Range, Electric Water Heater, Disposal, Microwave, Refrigerator, Self Cleaning Oven, Washer
Laundry Laundry Tub
Exterior
Exterior Feature Balcony, Fence, Lighting, Patio
Garage Attached
Garage Spaces 2.0
Pool None, Community
Community Features Gated, Home Owners Association, Other, Pool, Street Lights, Sidewalks
Utilities Available Cable Available
Waterfront No
View Garden
Roof Type Barrel,Spanish Tile
Street Surface Paved
Porch Balcony, Open, Patio
Parking Type Attached, Driveway, Garage, Guest, Paver Block, Garage Door Opener
Garage Yes
Building
Lot Description Corner Lot, < 1/4 Acre, Zero Lot Line
Faces North
Story 2
Sewer Public Sewer
Water Public
Architectural Style Detached, Patio Home, Two Story
Level or Stories Two
Structure Type Block
Construction Status New Construction
Schools
Elementary Schools Smith John I
Others
Pets Allowed Conditional, Yes
HOA Fee Include Cable TV,Maintenance Grounds,Security
Senior Community No
Tax ID 35-30-21-016-0200
Security Features Gated Community,Smoke Detector(s),Security Guard
Acceptable Financing Cash, Conventional, VA Loan
Listing Terms Cash, Conventional, VA Loan
Financing Conventional
Special Listing Condition Listed As-Is
Pets Description Conditional, Yes
Read Less
Want to know what your home might be worth? Contact us for a FREE valuation!

Our team is ready to help you sell your home for the highest possible price ASAP
Bought with One Stop Realty
Get More Information

