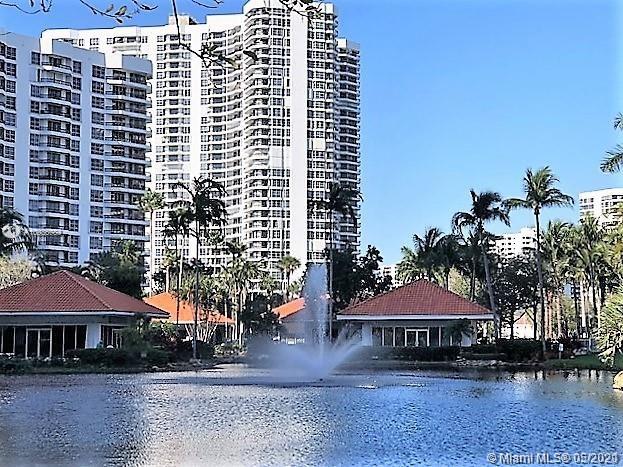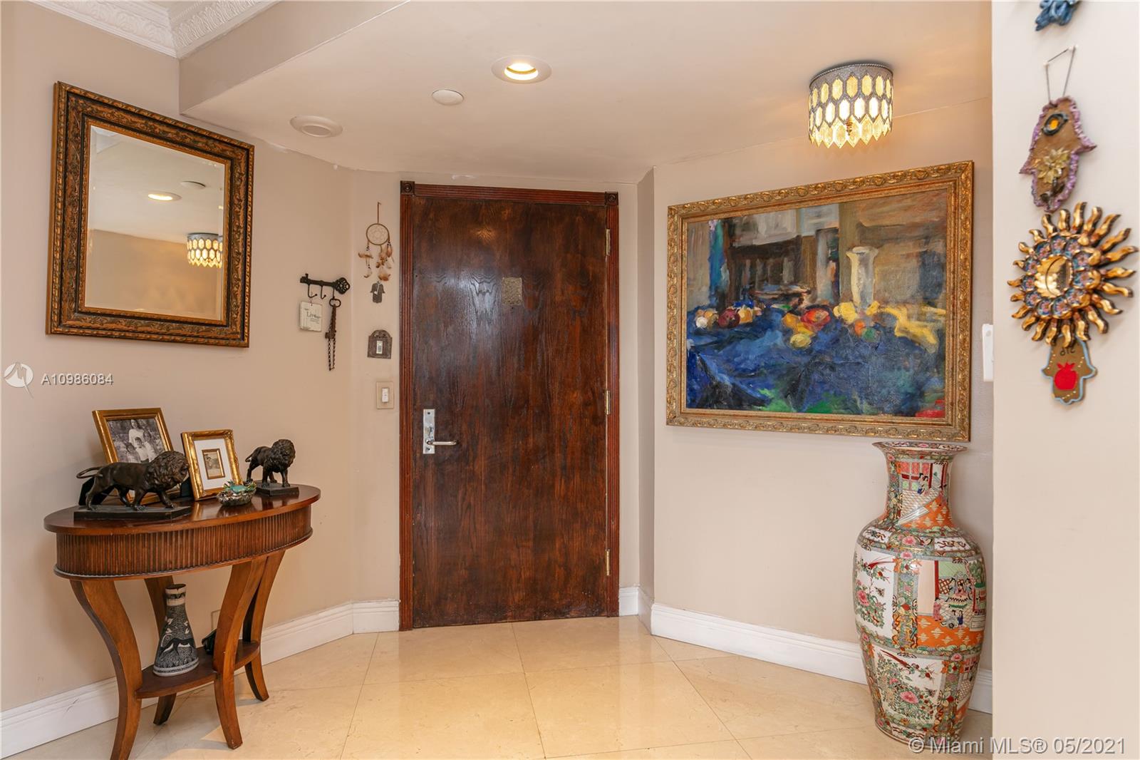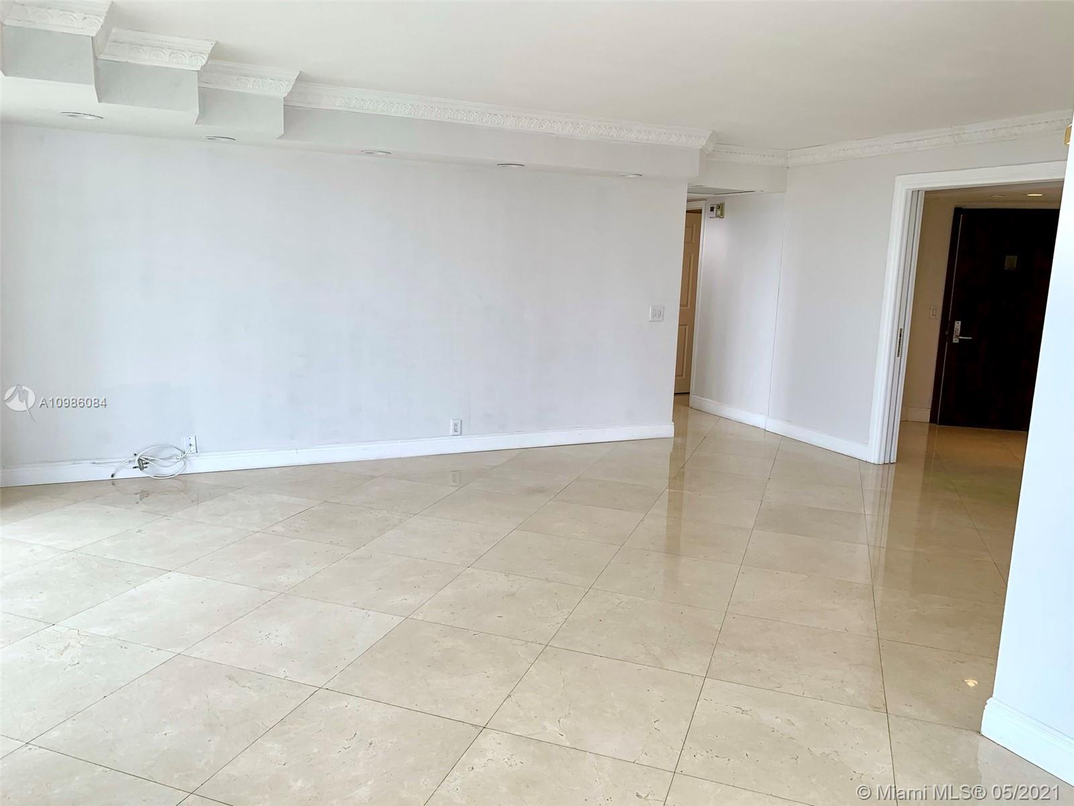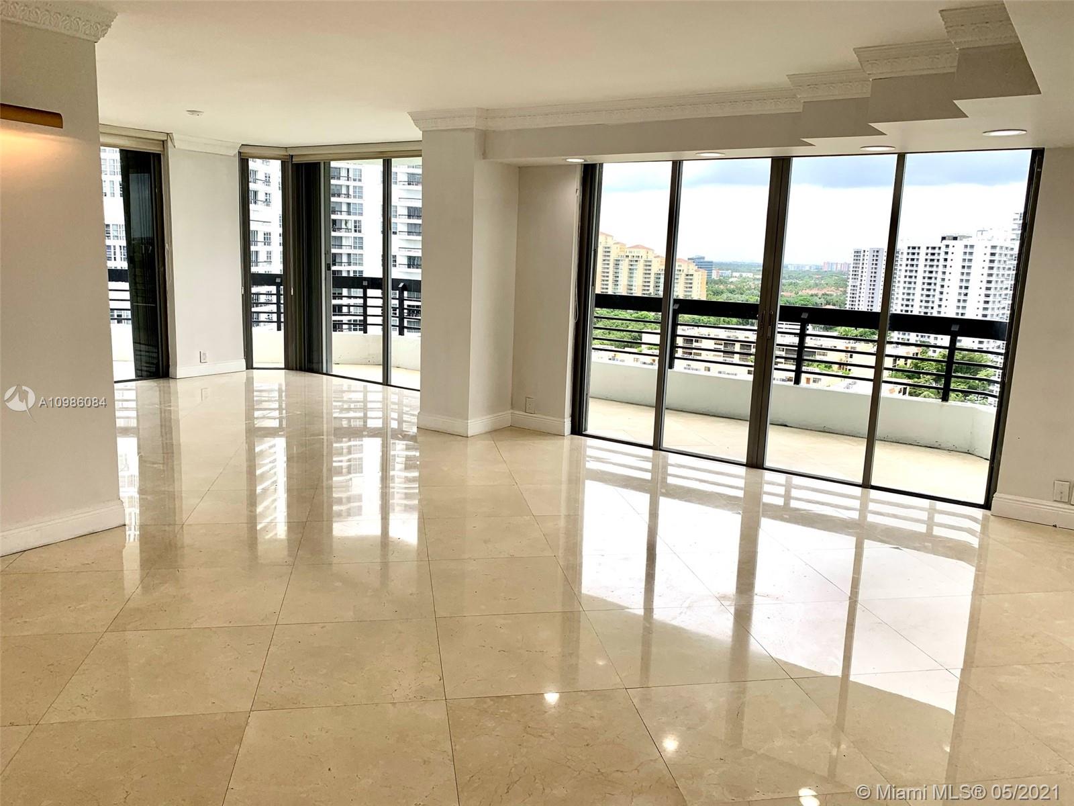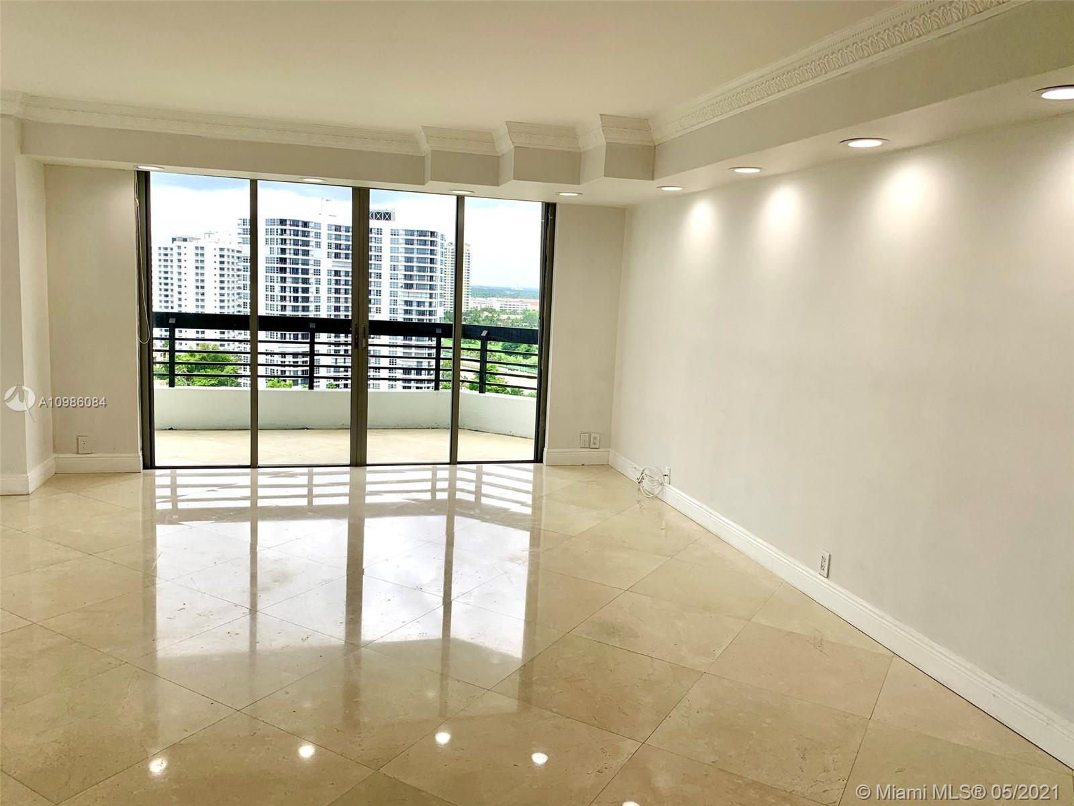$585,000
$597,000
2.0%For more information regarding the value of a property, please contact us for a free consultation.
3500 Mystic Pointe Dr #1801 Aventura, FL 33180
3 Beds
3 Baths
1,714 SqFt
Key Details
Sold Price $585,000
Property Type Condo
Sub Type Condominium
Listing Status Sold
Purchase Type For Sale
Square Footage 1,714 sqft
Price per Sqft $341
Subdivision Mystic Pointe Tower 400 C
MLS Listing ID A10986084
Sold Date 06/25/21
Style High Rise
Bedrooms 3
Full Baths 3
Construction Status Resale
HOA Fees $121/qua
HOA Y/N Yes
Year Built 1990
Annual Tax Amount $4,610
Tax Year 2020
Contingent Pending Inspections
Property Description
Recent offering at Mystic Pointe's most sought after Tower 400 in the heart of Aventura in a desirable, luxury gated community. Abundant natural light flows through this spacious corner 3 bedrooms (includes in-law quarter), 3 bath unit featuring foyer, open-space living and dining room, floor-to-ceiling windows, fully remodeled gourmet-style kitchen with granite countertops. One of this home's best features is its large wrap-around balcony with panoramic ocean, bay, marina, golf course views. This complex also provides a heated pool, jacuzzi, gym, clubhouse, game room, library, tennis courts, valet service, and sauna. Walking distance to houses of worship, minutes from the beach, Aventura Mall. Move-in condition. Close to beaches, shopping, and charter schools. Ready to Move In!
Location
State FL
County Miami-dade County
Community Mystic Pointe Tower 400 C
Area 22
Direction Take William Lehman Causeway to Country Club Dr. Exit, follow around & take right on Yacht Club Way to end, make a right on Mystic Pointe Dr. After entering complex, look for the tallest building on the right, also known as Tower 400.
Interior
Interior Features Wet Bar, Breakfast Bar, Built-in Features, Bedroom on Main Level, Entrance Foyer, First Floor Entry, Kitchen Island, Living/Dining Room, Main Level Master, Main Living Area Entry Level, Pantry, Separate Shower, Walk-In Closet(s)
Heating Central
Cooling Central Air
Flooring Marble, Other, Tile
Furnishings Partially
Window Features Blinds
Appliance Built-In Oven, Dryer, Dishwasher, Electric Range, Electric Water Heater, Disposal, Gas Range, Microwave, Refrigerator, Self Cleaning Oven, Washer
Exterior
Exterior Feature Balcony, Storm/Security Shutters
Garage Spaces 1.0
Pool Association
Utilities Available Cable Available
Amenities Available Billiard Room, Marina, Bike Storage, Clubhouse, Community Kitchen, Fitness Center, Library, Pool, Spa/Hot Tub, Storage, Tennis Court(s), Trash, Transportation Service, Elevator(s)
Waterfront Yes
Waterfront Description Canal Front
View Y/N Yes
View Bay, City, Ocean
Porch Balcony, Open
Parking Type One Space, Valet
Garage Yes
Building
Building Description Block, Exterior Lighting
Faces Southwest
Architectural Style High Rise
Structure Type Block
Construction Status Resale
Schools
Elementary Schools Highland Oaks
Middle Schools Highland Oaks
High Schools Michael Krop
Others
Pets Allowed Size Limit, Yes
HOA Fee Include Association Management,Common Areas,Cable TV,HVAC,Hot Water,Insurance,Internet,Legal/Accounting,Maintenance Structure,Pool(s),Recreation Facilities,Sewer,Security,Trash,Water
Senior Community No
Tax ID 28-22-02-028-0150
Security Features Smoke Detector(s)
Acceptable Financing Cash, Conventional
Listing Terms Cash, Conventional
Financing Conventional
Pets Description Size Limit, Yes
Read Less
Want to know what your home might be worth? Contact us for a FREE valuation!

Our team is ready to help you sell your home for the highest possible price ASAP
Bought with A + International Realty Inc
Get More Information

