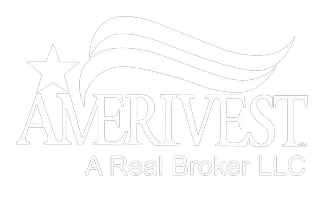$670,000
$670,000
For more information regarding the value of a property, please contact us for a free consultation.
1455 Myrtle Oak Ter Hollywood, FL 33021
5 Beds
3 Baths
2,795 SqFt
Key Details
Sold Price $670,000
Property Type Single Family Home
Sub Type Single Family Residence
Listing Status Sold
Purchase Type For Sale
Square Footage 2,795 sqft
Price per Sqft $239
Subdivision Hillcrest Country Club So
MLS Listing ID A10976117
Sold Date 05/28/21
Style Two Story
Bedrooms 5
Full Baths 3
Construction Status Resale
HOA Fees $230/mo
HOA Y/N Yes
Year Built 2018
Annual Tax Amount $12,962
Tax Year 2018
Contingent Backup Contract/Call LA
Lot Size 4,950 Sqft
Property Description
Multiple Offers. Seller will not counter. Highest & best the 1st time. Park Place floorplan. Downstairs room, 4 pantry closets & built in storage in garage! Home has storage galore! Four graciously appointed bedrooms are upstairs & is pristine clean! This home has most of the builder upgrades! Seller expanded master bathroom shower, added built-ins, upgraded railing & home has no carpet to remove saving you thousands on flooring! This resort styled community is centrally located in desirable Hollywood, close to I-95 & the Ft Lauderdale Airport, easily accessible to everything a new homeowner desires! This controlled access community has every lifestyle feature an owner deserves: Huge sparkling pool, fully equipped fitness center, tennis courts & more. Priced to sell, call me today!
Location
State FL
County Broward County
Community Hillcrest Country Club So
Area 3070
Direction Please map. Use entrance on Washington and exit community onto Pembroke Road to show your client an ease in entry/exit/access to this community!
Interior
Interior Features Bedroom on Main Level, Dining Area, Separate/Formal Dining Room, First Floor Entry, Loft
Heating Central
Cooling Central Air
Flooring Ceramic Tile, Wood
Appliance Dryer, Dishwasher, Disposal, Washer
Exterior
Exterior Feature Security/High Impact Doors
Parking Features Attached
Garage Spaces 2.0
Pool None, Community
Community Features Clubhouse, Fitness, Gated, Maintained Community, Other, Pool, Tennis Court(s)
Utilities Available Cable Available
View Y/N Yes
View Canal
Roof Type Spanish Tile
Garage Yes
Building
Lot Description < 1/4 Acre
Faces West
Story 2
Sewer Public Sewer
Water Public
Architectural Style Two Story
Level or Stories Two
Structure Type Block
Construction Status Resale
Others
Pets Allowed No Pet Restrictions, Yes
Senior Community No
Tax ID 514219184770
Security Features Security Gate,Gated Community
Acceptable Financing Cash, Conventional, FHA 203(k), FHA, VA Loan
Listing Terms Cash, Conventional, FHA 203(k), FHA, VA Loan
Financing Cash
Pets Allowed No Pet Restrictions, Yes
Read Less
Want to know what your home might be worth? Contact us for a FREE valuation!

Our team is ready to help you sell your home for the highest possible price ASAP
Bought with Tatiana Real Estate, Inc






