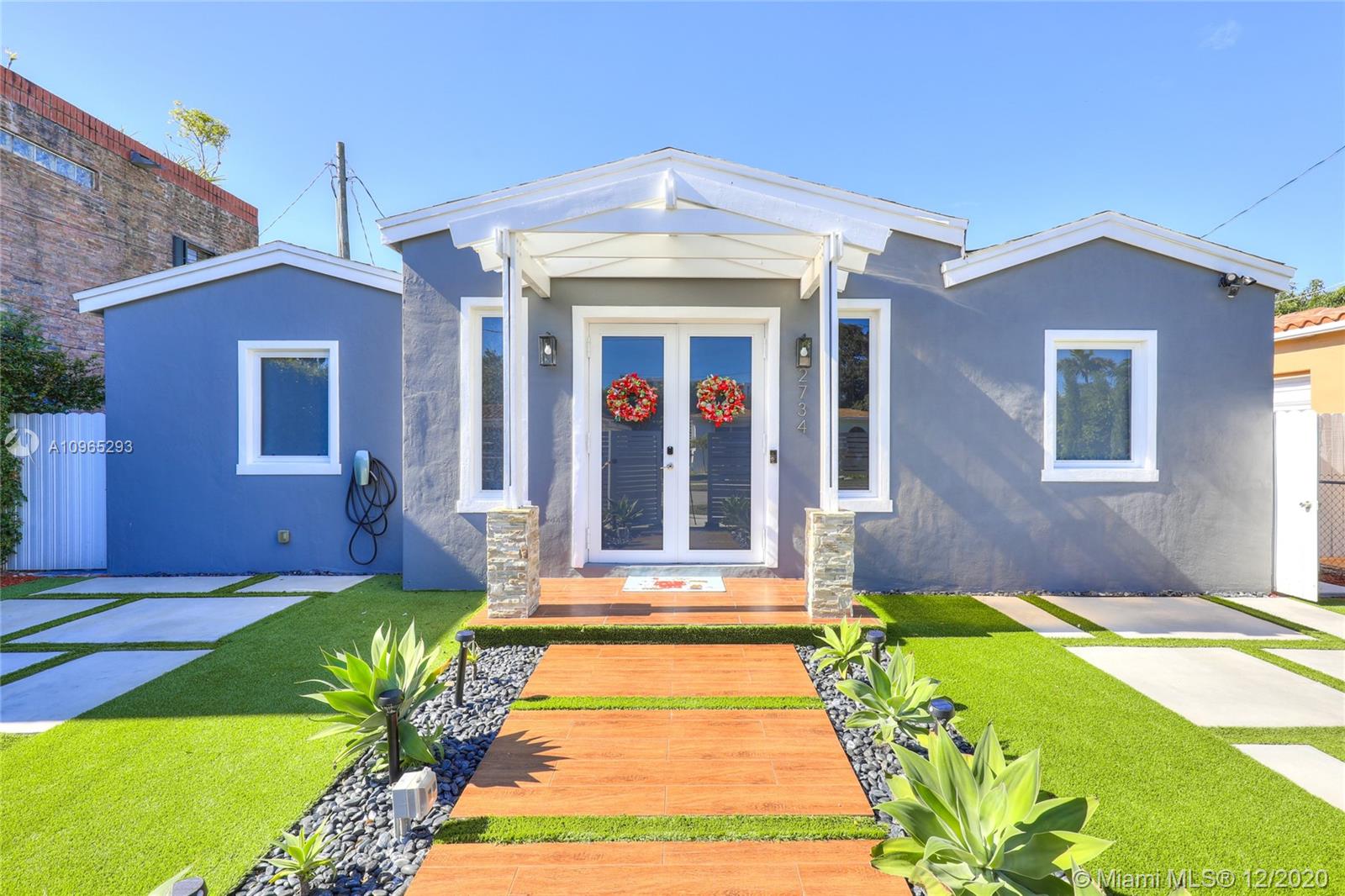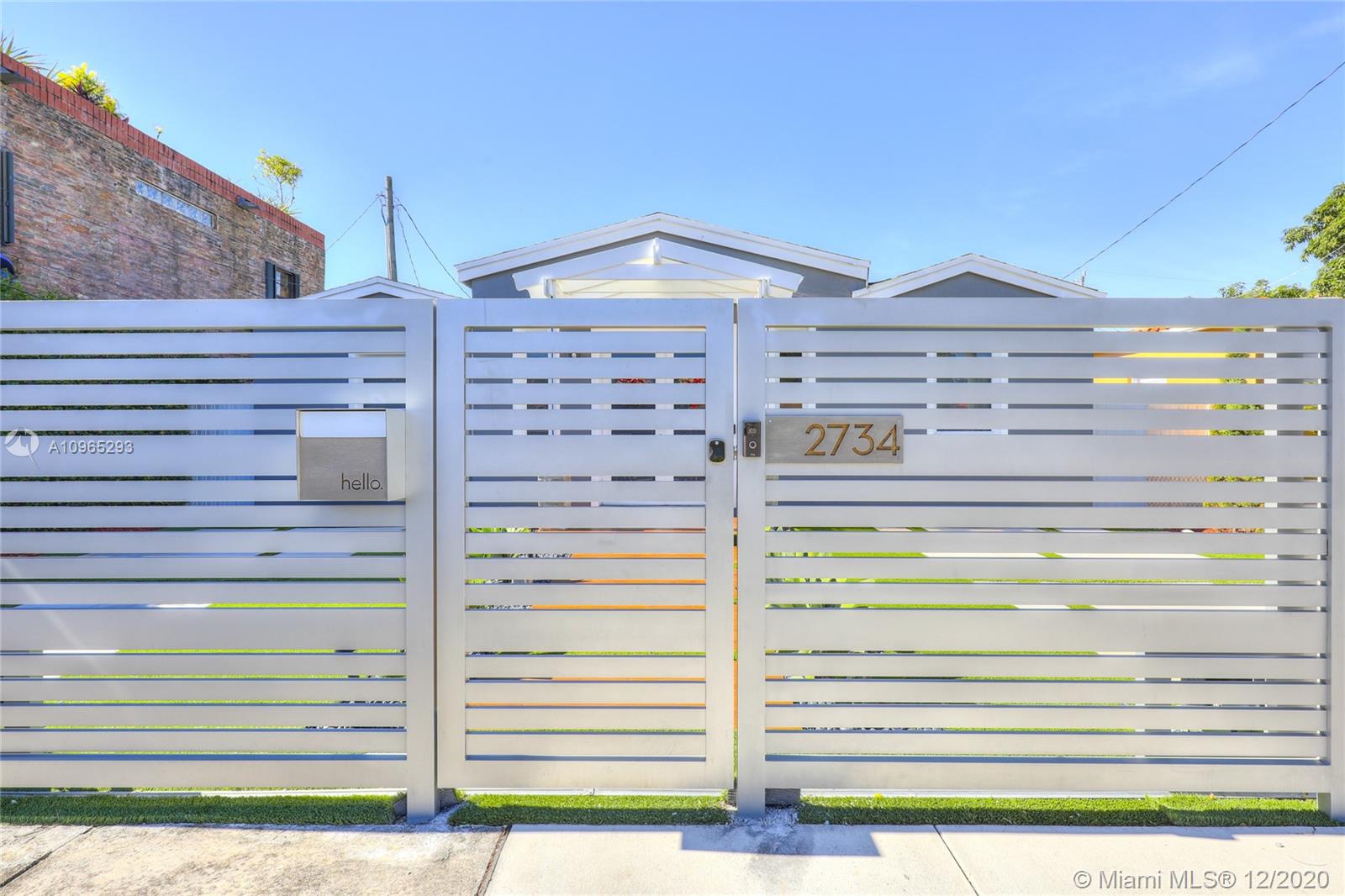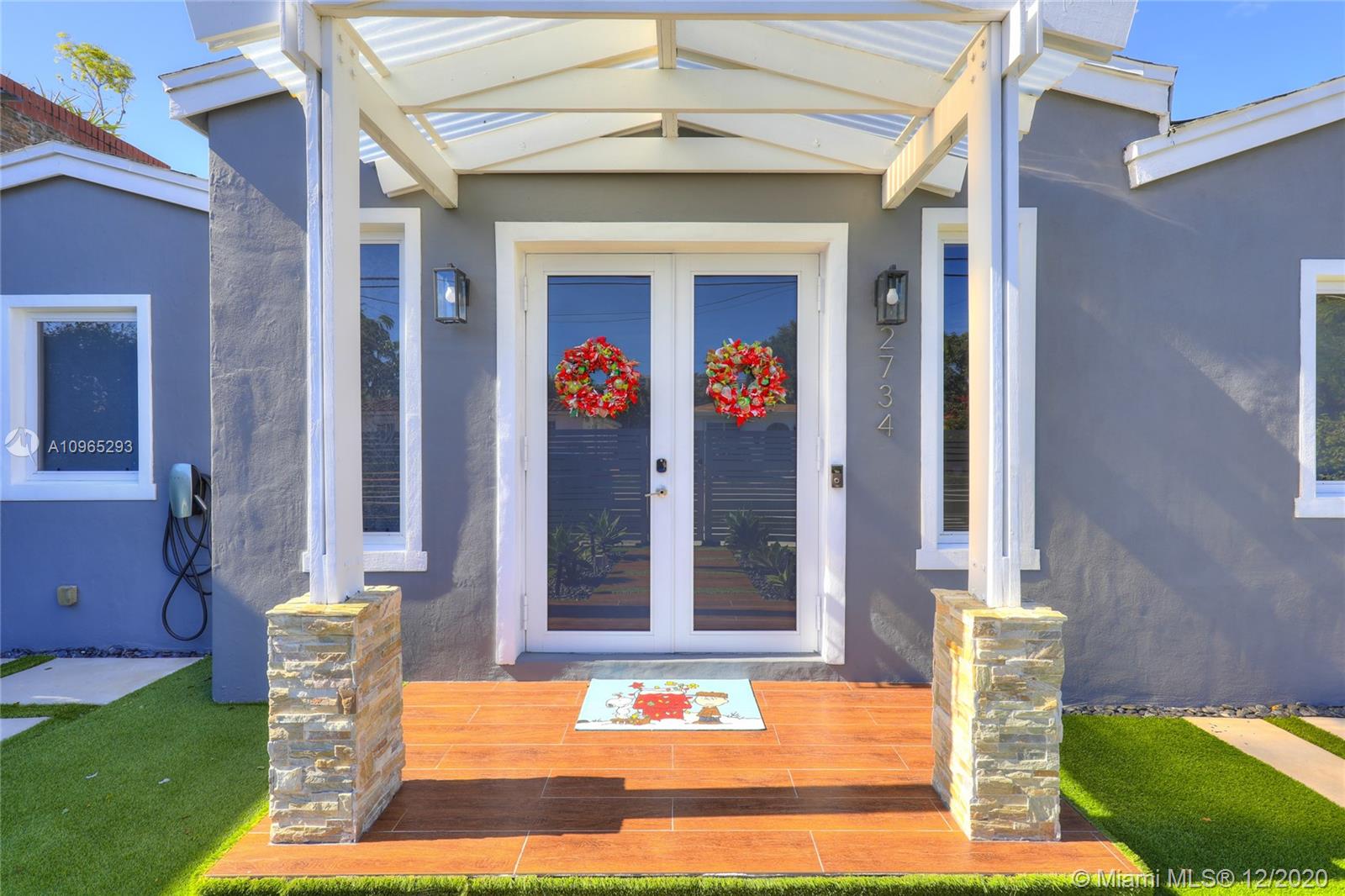$750,000
$760,000
1.3%For more information regarding the value of a property, please contact us for a free consultation.
2734 SW 30th Ave Miami, FL 33133
4 Beds
4 Baths
2,310 SqFt
Key Details
Sold Price $750,000
Property Type Single Family Home
Sub Type Single Family Residence
Listing Status Sold
Purchase Type For Sale
Square Footage 2,310 sqft
Price per Sqft $324
Subdivision South Bay Estates
MLS Listing ID A10965293
Sold Date 03/23/21
Style Detached,One Story
Bedrooms 4
Full Baths 3
Half Baths 1
Construction Status Resale
HOA Y/N No
Year Built 1946
Annual Tax Amount $4,757
Tax Year 2020
Contingent Pending Inspections
Lot Size 5,050 Sqft
Property Description
Coral Way Home with AMAZING POOL! Completely rebuilt in 2012 with full "smart home" functionality. Amazing open layout w/ formal living AND dining, HUGE kitchen & family room w/ vaulted ceilings. Tons of curb appeal w/ a modern fresh look. It has a Split Floor Plan & The Principle Suite features a generous walk-in closet, huge bath room & dressing area. There's Marble Travertine Stone surrounding the pool that features a jacuzzi and elevated wading area for the kids or lounging. This is a backyard oasis! All impact doors and windows throughout. This home even has an Electronic Gate with a set up for car charging.
Location
State FL
County Miami-dade County
Community South Bay Estates
Area 41
Interior
Interior Features Bedroom on Main Level, Breakfast Area, Closet Cabinetry, Dining Area, Separate/Formal Dining Room, Entrance Foyer, Eat-in Kitchen, First Floor Entry, Main Level Master, Skylights, Vaulted Ceiling(s), Bar, Walk-In Closet(s), Attic
Heating Electric
Cooling Central Air
Flooring Ceramic Tile, Tile
Furnishings Unfurnished
Window Features Blinds,Skylight(s)
Appliance Dryer, Dishwasher, Electric Range, Electric Water Heater, Disposal, Ice Maker, Microwave, Refrigerator, Self Cleaning Oven, Washer
Laundry Washer Hookup, Dryer Hookup
Exterior
Exterior Feature Fence, Security/High Impact Doors, Lighting, Porch, Patio
Garage Spaces 2.0
Carport Spaces 2
Pool Fenced, Heated, In Ground, Other, Pool Equipment, Pool, Pool/Spa Combo
Community Features Street Lights, Sidewalks
Utilities Available Cable Available, Underground Utilities
Waterfront No
View Y/N No
View None, Other
Roof Type Shingle
Porch Open, Patio, Porch
Parking Type Driveway, Electric Vehicle Charging Station(s), Guest, On Street, Garage Door Opener
Garage Yes
Building
Faces North
Story 1
Sewer Other
Water Public
Architectural Style Detached, One Story
Structure Type Block
Construction Status Resale
Others
Pets Allowed Conditional, Yes
Senior Community No
Tax ID 01-41-16-023-1470
Security Features Smoke Detector(s)
Acceptable Financing Cash, Conventional, FHA, VA Loan
Listing Terms Cash, Conventional, FHA, VA Loan
Financing Conventional
Pets Description Conditional, Yes
Read Less
Want to know what your home might be worth? Contact us for a FREE valuation!

Our team is ready to help you sell your home for the highest possible price ASAP
Bought with RE/MAX United Realty
Get More Information





